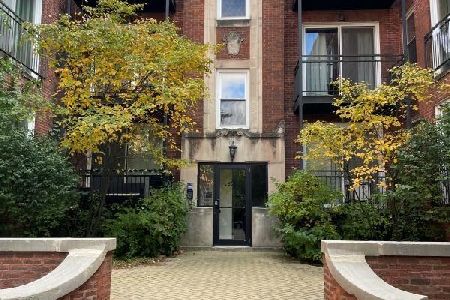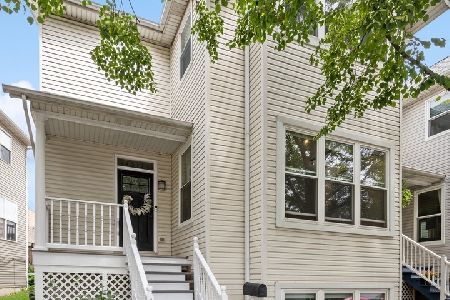4504 Hutchinson Street, Irving Park, Chicago, Illinois 60641
$400,000
|
Sold
|
|
| Status: | Closed |
| Sqft: | 1,782 |
| Cost/Sqft: | $252 |
| Beds: | 3 |
| Baths: | 4 |
| Year Built: | 1994 |
| Property Taxes: | $7,941 |
| Days On Market: | 2407 |
| Lot Size: | 0,00 |
Description
Welcome Home to the Terraces of Old Irving Park ! Wonderful opportunity to live in the heart of Chicago's Historic Old Irving Park w/ both Metra & Blue line within a short walk & convenient to both Kennedy & Edens Expressways ! This wonderful home beams with true pride of ownership ! Beautiful oak hrdwd flrs., custom built in oak shelving, gas FP, Blt-in Sec. system, ring doorbell ,smart thermostat & new oak stairs, all add to the ambiance of this handsome townhome. Lg. kitchen is open to family rm which leads to an outside deck with privacy trellises. Sizeable finished lower level feats. office, laundry ,,game rm, bdrm & full bath. Perfect for privacy w/guests. 2nd level features 3 full bdrms, 2 full bths & large master suite w/walk-in closet. Built in shelving in 2nd bdrm for possible 2nd office. The attached garage also has built in shelving for ample organized storage. Pkg.space in driveway for 2nd car. The Terraces offer a private Park & tennis court ! Convenient to everything !
Property Specifics
| Condos/Townhomes | |
| 2 | |
| — | |
| 1994 | |
| Full | |
| — | |
| No | |
| — |
| Cook | |
| Terraces Of Old Irving | |
| 200 / Monthly | |
| Water,Insurance,Lawn Care,Scavenger,Snow Removal | |
| Lake Michigan,Public | |
| Public Sewer, Sewer-Storm | |
| 10429599 | |
| 13153060900000 |
Nearby Schools
| NAME: | DISTRICT: | DISTANCE: | |
|---|---|---|---|
|
Grade School
Belding Elementary School |
299 | — | |
|
Middle School
Belding Elementary School |
299 | Not in DB | |
|
High School
Schurz High School |
299 | Not in DB | |
Property History
| DATE: | EVENT: | PRICE: | SOURCE: |
|---|---|---|---|
| 13 Aug, 2019 | Sold | $400,000 | MRED MLS |
| 13 Jul, 2019 | Under contract | $449,000 | MRED MLS |
| 25 Jun, 2019 | Listed for sale | $449,000 | MRED MLS |
Room Specifics
Total Bedrooms: 4
Bedrooms Above Ground: 3
Bedrooms Below Ground: 1
Dimensions: —
Floor Type: Carpet
Dimensions: —
Floor Type: Carpet
Dimensions: —
Floor Type: Other
Full Bathrooms: 4
Bathroom Amenities: Separate Shower
Bathroom in Basement: 1
Rooms: Recreation Room,Office
Basement Description: Finished
Other Specifics
| 1 | |
| Concrete Perimeter | |
| Concrete,Off Alley | |
| Deck, Porch, Storms/Screens, Cable Access | |
| Irregular Lot,Landscaped,Park Adjacent | |
| 26 X 75 | |
| — | |
| Full | |
| Hardwood Floors, Laundry Hook-Up in Unit, Storage, Built-in Features, Walk-In Closet(s) | |
| Range, Microwave, Dishwasher, Refrigerator, Washer, Dryer | |
| Not in DB | |
| — | |
| — | |
| Park, Tennis Court(s) | |
| Wood Burning, Gas Starter, Includes Accessories |
Tax History
| Year | Property Taxes |
|---|---|
| 2019 | $7,941 |
Contact Agent
Nearby Sold Comparables
Contact Agent
Listing Provided By
Baird & Warner






