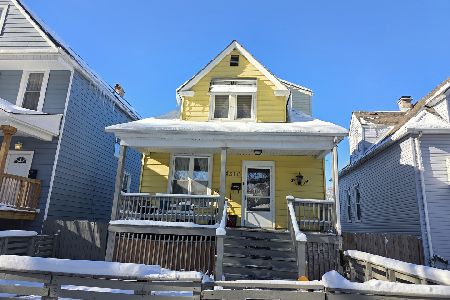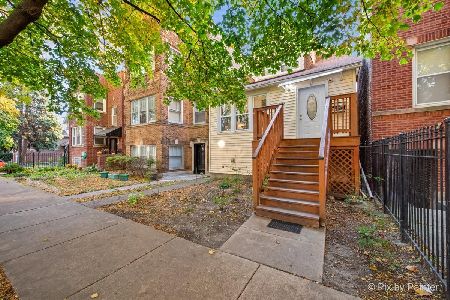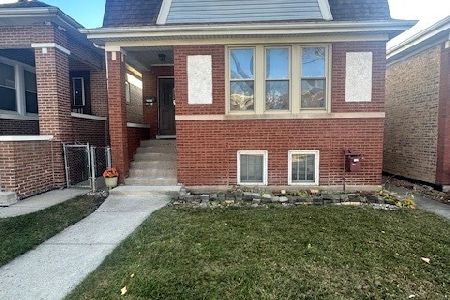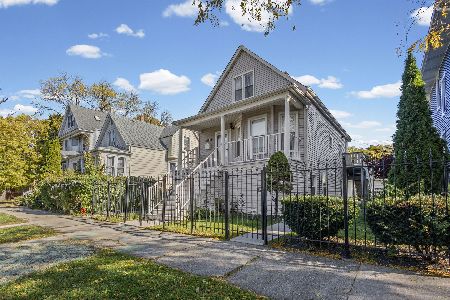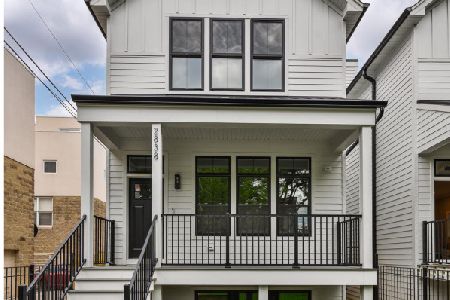4504 Monticello Avenue, Albany Park, Chicago, Illinois 60625
$365,000
|
Sold
|
|
| Status: | Closed |
| Sqft: | 0 |
| Cost/Sqft: | — |
| Beds: | 3 |
| Baths: | 2 |
| Year Built: | 1911 |
| Property Taxes: | $6,319 |
| Days On Market: | 2406 |
| Lot Size: | 0,00 |
Description
Prepare to fall in love with this charming and unique Prairie Style/Arts & Crafts Bungalow in one of the most coveted pockets of Albany Park. This 3bd/2ba home is abundant in wonderful vintage features yet complimented by modern updates. The living room features dramatic beamed ceilings, a cozy brick WBFP, and a large picture window that looks out to the beautiful tree lined street. The adjoining Sun room expands the living space perfectly. The separate formal dining room combines original Art Glass windows w updated modern lighting. The spacious kitchen walks out to an enormous deck and a 40ft wide fenced in yard, patio and gardens. Three good sized bedrooms, updated bathrooms, finished walk-out basement with a large family room, office area, abundant storage, and a 2 car garage complete the perfect place to call home. Recent upgrades include new windows, gutters & fascia, newer WH, W/D, SS appliances and many updated light fixtures. Walk to the brown line, Jenson Park & so much more!
Property Specifics
| Single Family | |
| — | |
| Prairie | |
| 1911 | |
| Full,Walkout | |
| — | |
| No | |
| — |
| Cook | |
| — | |
| 0 / Not Applicable | |
| None | |
| Lake Michigan,Public | |
| Public Sewer | |
| 10377836 | |
| 13141190330000 |
Property History
| DATE: | EVENT: | PRICE: | SOURCE: |
|---|---|---|---|
| 17 Aug, 2012 | Sold | $181,000 | MRED MLS |
| 2 Jul, 2012 | Under contract | $199,000 | MRED MLS |
| — | Last price change | $219,000 | MRED MLS |
| 20 Feb, 2012 | Listed for sale | $259,000 | MRED MLS |
| 3 Jul, 2019 | Sold | $365,000 | MRED MLS |
| 16 May, 2019 | Under contract | $345,000 | MRED MLS |
| 13 May, 2019 | Listed for sale | $345,000 | MRED MLS |
Room Specifics
Total Bedrooms: 3
Bedrooms Above Ground: 3
Bedrooms Below Ground: 0
Dimensions: —
Floor Type: Hardwood
Dimensions: —
Floor Type: Hardwood
Full Bathrooms: 2
Bathroom Amenities: —
Bathroom in Basement: 1
Rooms: Heated Sun Room,Foyer,Utility Room-Lower Level,Pantry,Office
Basement Description: Finished,Exterior Access
Other Specifics
| 2 | |
| — | |
| — | |
| Deck, Storms/Screens | |
| — | |
| 40X123 | |
| — | |
| None | |
| Hardwood Floors | |
| Range, Dishwasher, Refrigerator, Washer, Dryer, Stainless Steel Appliance(s) | |
| Not in DB | |
| — | |
| — | |
| — | |
| Wood Burning, Wood Burning Stove |
Tax History
| Year | Property Taxes |
|---|---|
| 2012 | $5,334 |
| 2019 | $6,319 |
Contact Agent
Nearby Similar Homes
Nearby Sold Comparables
Contact Agent
Listing Provided By
@properties


