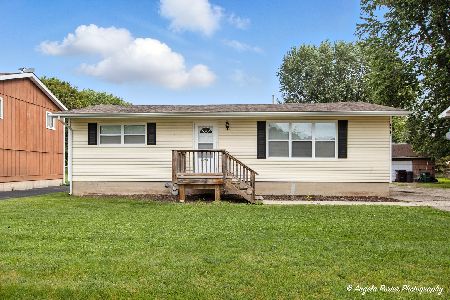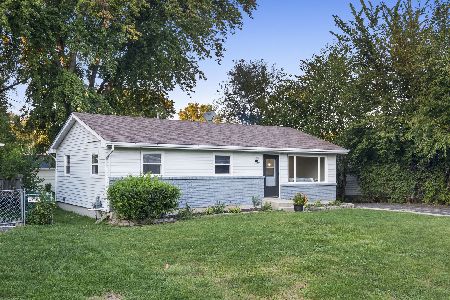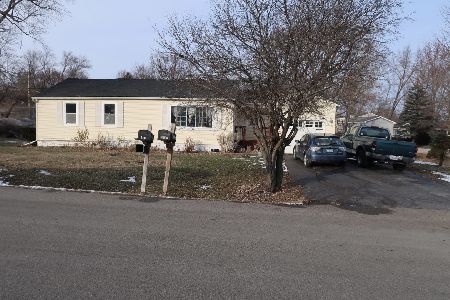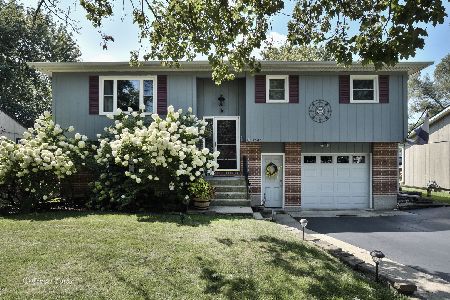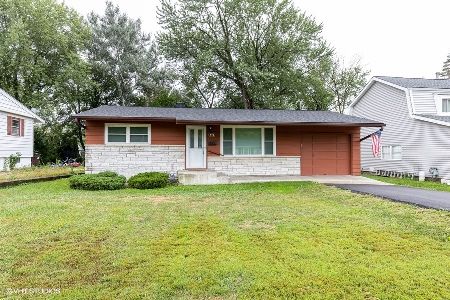4504 Parkway Avenue, Mchenry, Illinois 60050
$195,000
|
Sold
|
|
| Status: | Closed |
| Sqft: | 1,638 |
| Cost/Sqft: | $119 |
| Beds: | 4 |
| Baths: | 2 |
| Year Built: | 1979 |
| Property Taxes: | $5,285 |
| Days On Market: | 2124 |
| Lot Size: | 0,19 |
Description
Your search is over! Adorable Cape Cod home that is light and bright with large rooms, brand new carpet, fresh paint, warm walnut colored laminate floors in the kitchen and living room. Two bedrooms are conveniently located on the main floor and a full bathroom too. Huge kitchen that has plenty of room for a big table so that everyone can enjoy time together. Fourth bedroom has track lighting, can be used as an office, game room or exercise room. French doors in the kitchen lead out to a large stamped patio that is great for entertaining, also has a retractable awning. Extra lot on the side of the home so that you can spread out for more fun things to do. Nice size backyard, storage shed. Detached LARGE garage 20W x 27L!! Close to parks, tennis courts, shopping and restaurants. Extra lots is on a different pin number and does NOT have homestead exemption. Sump pump 2020, Hot water heater 2015, A/C 2014.
Property Specifics
| Single Family | |
| — | |
| Cape Cod | |
| 1979 | |
| None | |
| — | |
| No | |
| 0.19 |
| Mc Henry | |
| Lakeland Park | |
| — / Not Applicable | |
| None | |
| Public | |
| Public Sewer | |
| 10681752 | |
| 0927203019 |
Nearby Schools
| NAME: | DISTRICT: | DISTANCE: | |
|---|---|---|---|
|
Grade School
Valley View Elementary School |
15 | — | |
|
Middle School
Parkland Middle School |
15 | Not in DB | |
|
High School
Mchenry High School-west Campus |
156 | Not in DB | |
Property History
| DATE: | EVENT: | PRICE: | SOURCE: |
|---|---|---|---|
| 28 May, 2020 | Sold | $195,000 | MRED MLS |
| 15 Apr, 2020 | Under contract | $195,000 | MRED MLS |
| 2 Apr, 2020 | Listed for sale | $195,000 | MRED MLS |
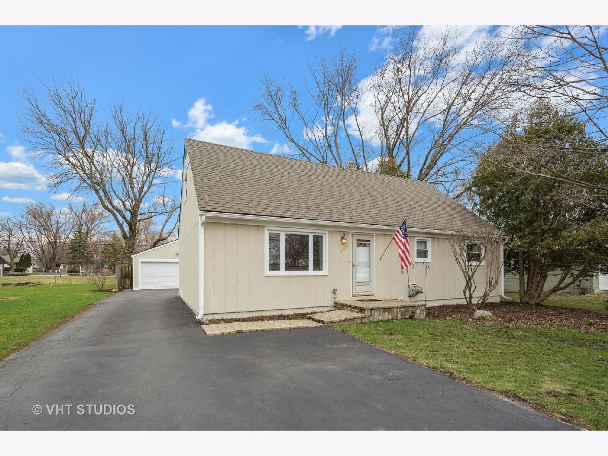
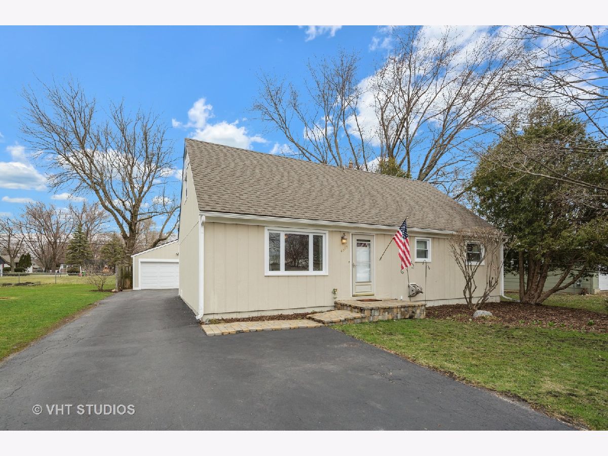
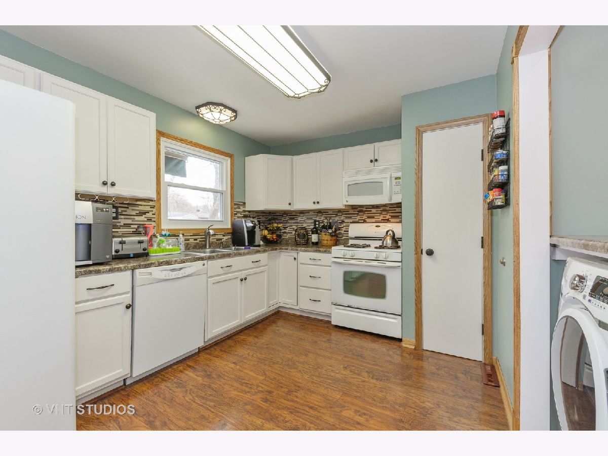
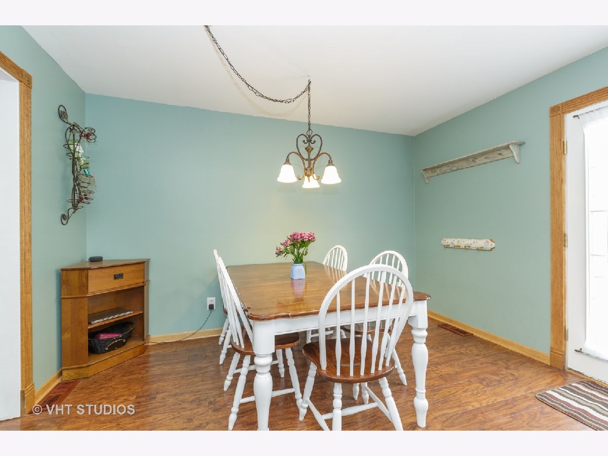
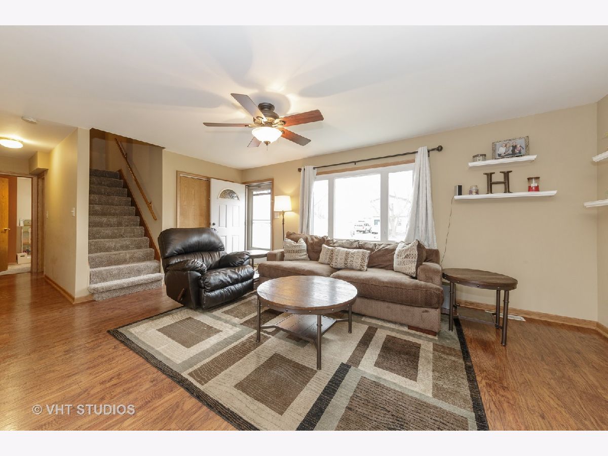
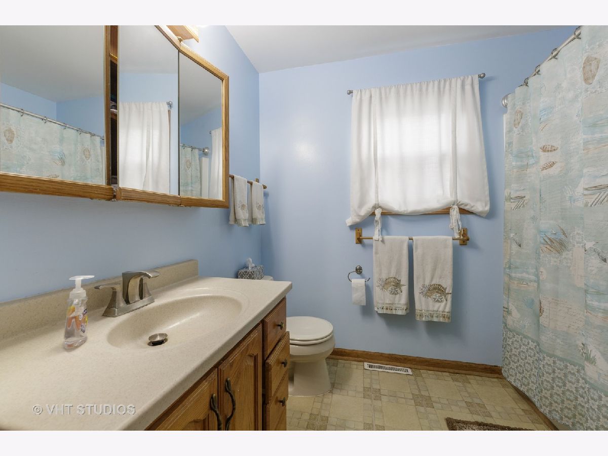
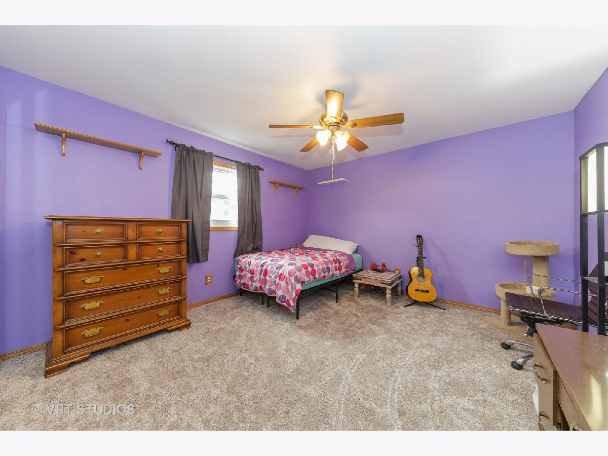
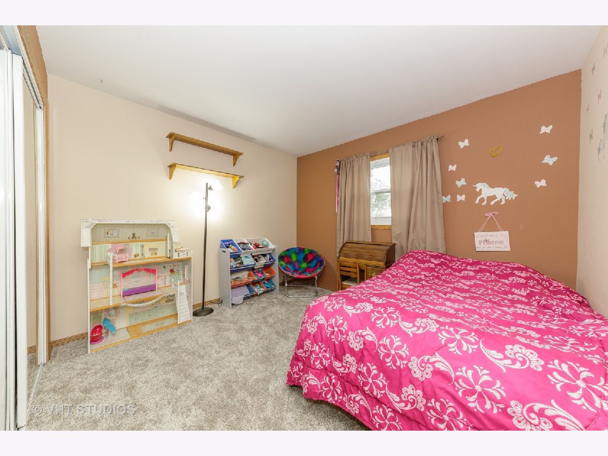
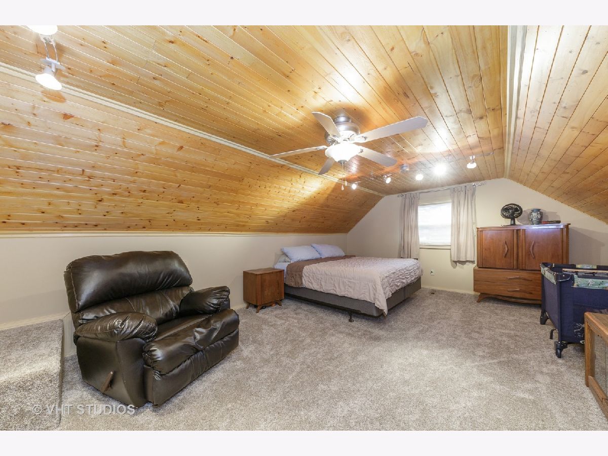
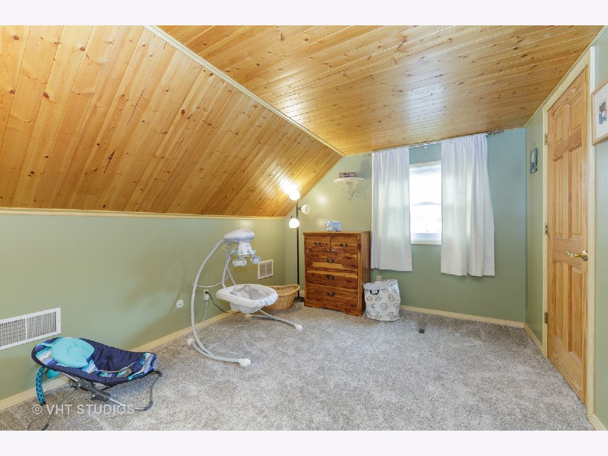
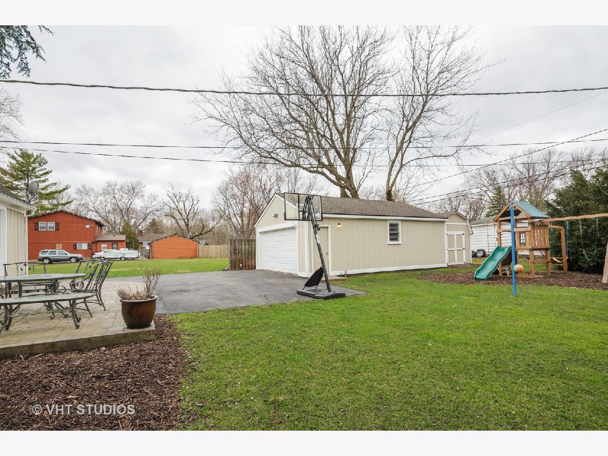
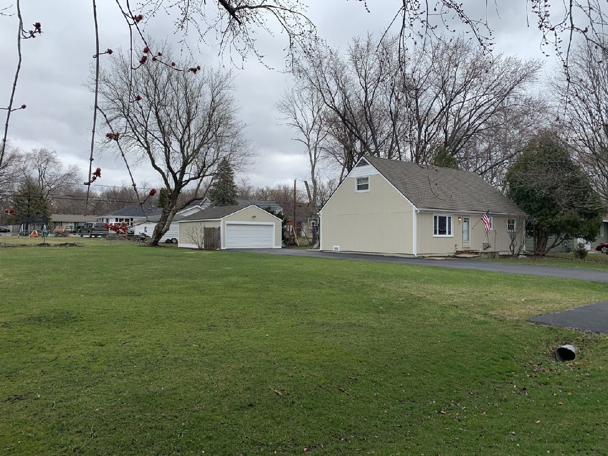
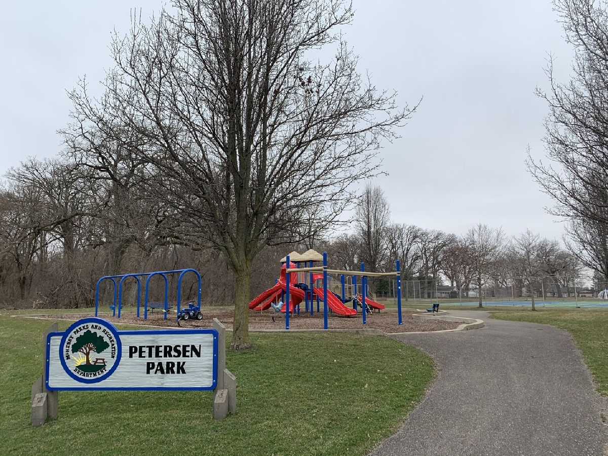
Room Specifics
Total Bedrooms: 4
Bedrooms Above Ground: 4
Bedrooms Below Ground: 0
Dimensions: —
Floor Type: Carpet
Dimensions: —
Floor Type: Carpet
Dimensions: —
Floor Type: Carpet
Full Bathrooms: 2
Bathroom Amenities: —
Bathroom in Basement: 0
Rooms: No additional rooms
Basement Description: Crawl
Other Specifics
| 2 | |
| Concrete Perimeter | |
| Asphalt | |
| Stamped Concrete Patio | |
| Mature Trees | |
| 134X60 | |
| — | |
| None | |
| Wood Laminate Floors, First Floor Bedroom, First Floor Laundry, Walk-In Closet(s) | |
| Range, Microwave, Dishwasher, Refrigerator, Washer, Dryer | |
| Not in DB | |
| Park, Tennis Court(s), Street Paved | |
| — | |
| — | |
| — |
Tax History
| Year | Property Taxes |
|---|---|
| 2020 | $5,285 |
Contact Agent
Nearby Similar Homes
Nearby Sold Comparables
Contact Agent
Listing Provided By
Berkshire Hathaway HomeServices Starck Real Estate

