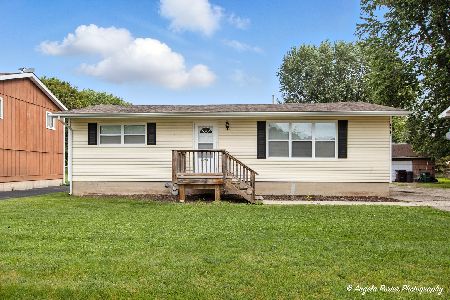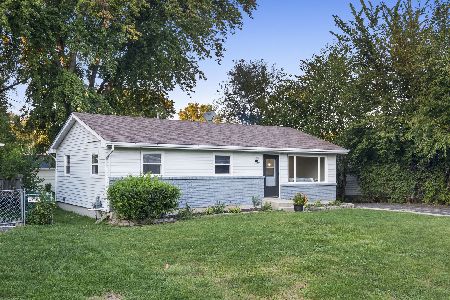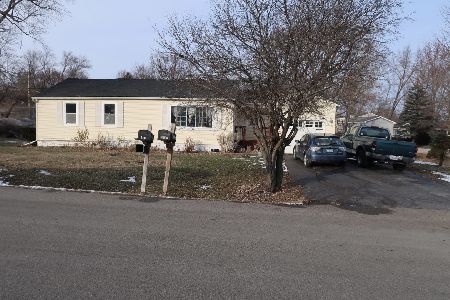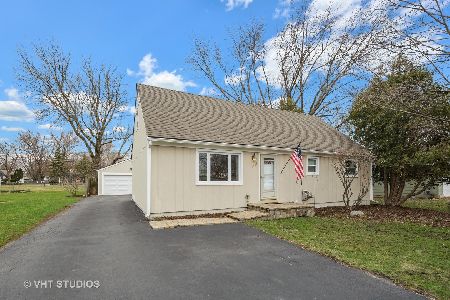4511 Shore Drive, Mchenry, Illinois 60050
$204,250
|
Sold
|
|
| Status: | Closed |
| Sqft: | 1,140 |
| Cost/Sqft: | $182 |
| Beds: | 3 |
| Baths: | 2 |
| Year Built: | 1958 |
| Property Taxes: | $4,516 |
| Days On Market: | 837 |
| Lot Size: | 0,27 |
Description
One and a half lots! Great opportunity in McHenry's Lakeland Park subdivision. A hop, skip, and a jump from a park with McCullom Lake for a backdrop. Peterson Park, home of Fiesta Days, and other community based events is a short stroll away. Outdoor enthusiasts can access the Conservation Districts Prairie Trail in minutes. This home has a freshly painted interior, new water heater (September 2023), new oven (October 2023), did I mention sits on one and a half lots! The roof was replaced in 2016 (receipts furnished upon request). Fridge and microwave (which stays with house) were purchased in 2022. The exterior needs some elbow grease and a fresh coat of paint, but imagine how great it will look with your visionary touch. Hardwood floors in the living room, carpet in the bedrooms, and ceramic tile in the kitchen and bathrooms. Don't miss out on this opportunity!
Property Specifics
| Single Family | |
| — | |
| — | |
| 1958 | |
| — | |
| — | |
| No | |
| 0.27 |
| Mc Henry | |
| Lakeland Park | |
| — / Not Applicable | |
| — | |
| — | |
| — | |
| 11894986 | |
| 0927203032 |
Property History
| DATE: | EVENT: | PRICE: | SOURCE: |
|---|---|---|---|
| 28 Nov, 2023 | Sold | $204,250 | MRED MLS |
| 27 Oct, 2023 | Under contract | $207,500 | MRED MLS |
| 11 Oct, 2023 | Listed for sale | $207,500 | MRED MLS |

















Room Specifics
Total Bedrooms: 3
Bedrooms Above Ground: 3
Bedrooms Below Ground: 0
Dimensions: —
Floor Type: —
Dimensions: —
Floor Type: —
Full Bathrooms: 2
Bathroom Amenities: —
Bathroom in Basement: —
Rooms: —
Basement Description: Crawl
Other Specifics
| — | |
| — | |
| Gravel | |
| — | |
| — | |
| 90X134X89X132 | |
| — | |
| — | |
| — | |
| — | |
| Not in DB | |
| — | |
| — | |
| — | |
| — |
Tax History
| Year | Property Taxes |
|---|---|
| 2023 | $4,516 |
Contact Agent
Nearby Similar Homes
Nearby Sold Comparables
Contact Agent
Listing Provided By
Berkshire Hathaway HomeServices Starck Real Estate











