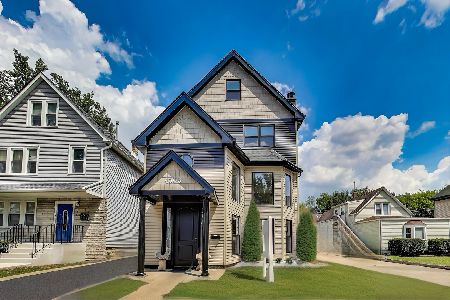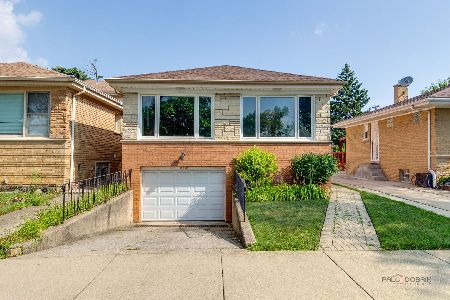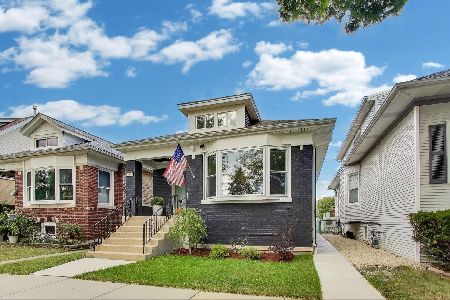4505 Merrimac Avenue, Portage Park, Chicago, Illinois 60630
$430,000
|
Sold
|
|
| Status: | Closed |
| Sqft: | 2,698 |
| Cost/Sqft: | $163 |
| Beds: | 4 |
| Baths: | 3 |
| Year Built: | 1924 |
| Property Taxes: | $3,858 |
| Days On Market: | 2502 |
| Lot Size: | 0,09 |
Description
This newly-renovated Portage Park brick bungalow is situated on an oversized lot, & features 5 bedrooms & 3 full baths. The open concept main level provides spacious living & dining, appointed with hardwood floors, black stainless steel kitchen appliances & fixtures, quartz counters, & morning room with mud room features. New rear deck off the morning room leads to backyard with privacy fence & detached garage. 2 bedrooms & a full bath round out the main level. The 2nd level features 2 bedrooms, 1 full bath with separate tub & shower, including a master suite with generous closet space & private bathroom access. The open living lower level is fully finished with a wet bar, waterproof flooring, an additional bedroom & full bath, laundry room, a new energy-efficient HVAC system, generous storage, & rear entry to the backyard. Enjoy the classic character of a brick bungalow with all the modern amenities.
Property Specifics
| Single Family | |
| — | |
| — | |
| 1924 | |
| Full | |
| — | |
| No | |
| 0.09 |
| Cook | |
| — | |
| 0 / Not Applicable | |
| None | |
| Lake Michigan,Public | |
| Public Sewer | |
| 10314720 | |
| 13171110190000 |
Property History
| DATE: | EVENT: | PRICE: | SOURCE: |
|---|---|---|---|
| 8 Jan, 2018 | Sold | $236,000 | MRED MLS |
| 21 Nov, 2017 | Under contract | $259,000 | MRED MLS |
| — | Last price change | $299,000 | MRED MLS |
| 7 Nov, 2017 | Listed for sale | $259,000 | MRED MLS |
| 14 May, 2019 | Sold | $430,000 | MRED MLS |
| 18 Apr, 2019 | Under contract | $439,900 | MRED MLS |
| 20 Mar, 2019 | Listed for sale | $439,900 | MRED MLS |
Room Specifics
Total Bedrooms: 5
Bedrooms Above Ground: 4
Bedrooms Below Ground: 1
Dimensions: —
Floor Type: Hardwood
Dimensions: —
Floor Type: Hardwood
Dimensions: —
Floor Type: Hardwood
Dimensions: —
Floor Type: —
Full Bathrooms: 3
Bathroom Amenities: —
Bathroom in Basement: 1
Rooms: Recreation Room,Bedroom 5
Basement Description: Finished
Other Specifics
| 1.5 | |
| Concrete Perimeter | |
| — | |
| Deck | |
| — | |
| 33 X 126 | |
| — | |
| Full | |
| Bar-Wet, Hardwood Floors, First Floor Bedroom | |
| Range, Microwave, Dishwasher, Refrigerator, Stainless Steel Appliance(s) | |
| Not in DB | |
| — | |
| — | |
| — | |
| — |
Tax History
| Year | Property Taxes |
|---|---|
| 2018 | $4,119 |
| 2019 | $3,858 |
Contact Agent
Nearby Similar Homes
Nearby Sold Comparables
Contact Agent
Listing Provided By
Century 21 S.G.R., Inc.









