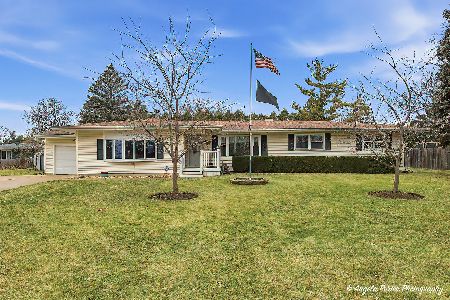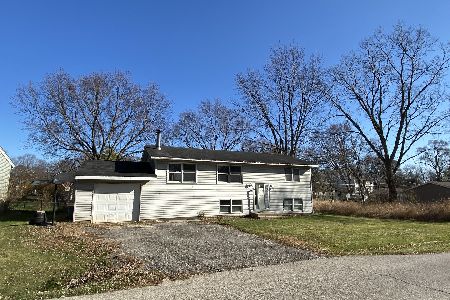4506 Elmleaf Drive, Mchenry, Illinois 60051
$277,400
|
Sold
|
|
| Status: | Closed |
| Sqft: | 2,112 |
| Cost/Sqft: | $133 |
| Beds: | 4 |
| Baths: | 2 |
| Year Built: | 1970 |
| Property Taxes: | $3,618 |
| Days On Market: | 1528 |
| Lot Size: | 0,28 |
Description
Modern Remodeled Elegance! That is what you will get to call your new home every day. This gorgeous house has been meticulously updated and recreated for todays homebuyer. When you first pull up to the home you can see all that has been done. The NEW roof, siding, gutters, windows, front door, walkway, driveway, garage door, and landscaping will capture your attention and gives the home a beautifully BOLD appearance! And the huge yard also features and brand new deck in the back with an extra wide stairways! Walking in the first thing you notice is the open floor plan and HUGE living area. Combined with an open kitchen and dining room there is over 600sq ft of space available. With an entirely brand new kitchen from top to bottom you will be able to handle any event from a quiet night relaxing with a fire, to a large gathering of friends or family. If you need some extra living space, there is an additional family/play/gaming/office/den area in the lower level. With 4 total bedrooms you can have all the spaces you need! And each level has a completely remodeled full bathroom available! And let's not forget the additional storage. With an elevated, concrete sealed crawlspace you won't have any problems storing all your decorations and memories without losing any living space. If you need piece of mind, know that the Furnace, A/C, the sump pump, ejector pump, water softener, all kitchen appliances, and garage opener are BRAND NEW. So you can rest easy and enjoy your new home for years to come!
Property Specifics
| Single Family | |
| — | |
| — | |
| 1970 | |
| English | |
| — | |
| No | |
| 0.28 |
| Mc Henry | |
| — | |
| 0 / Not Applicable | |
| None | |
| Private Well | |
| Septic-Private | |
| 11258828 | |
| 1007428005 |
Property History
| DATE: | EVENT: | PRICE: | SOURCE: |
|---|---|---|---|
| 23 Dec, 2020 | Sold | $132,000 | MRED MLS |
| 8 Dec, 2020 | Under contract | $124,900 | MRED MLS |
| 1 Dec, 2020 | Listed for sale | $124,900 | MRED MLS |
| 28 Dec, 2021 | Sold | $277,400 | MRED MLS |
| 28 Nov, 2021 | Under contract | $279,900 | MRED MLS |
| 11 Nov, 2021 | Listed for sale | $279,900 | MRED MLS |
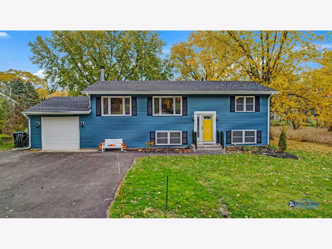
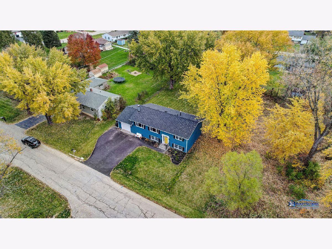
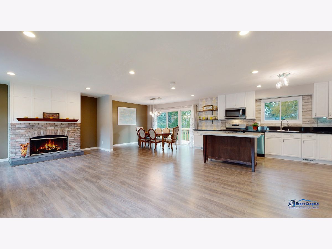
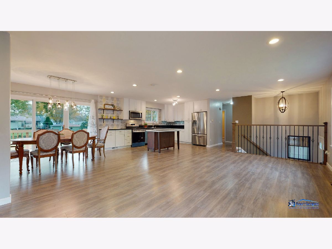
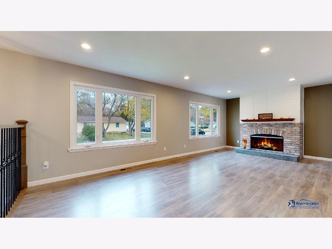
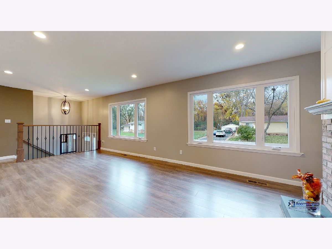
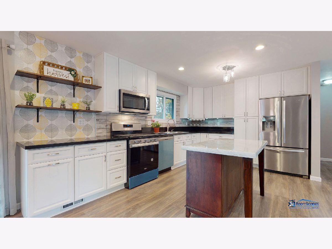
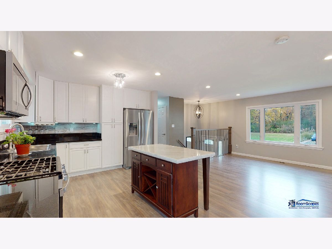
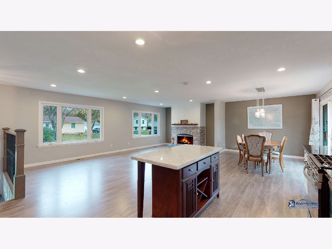
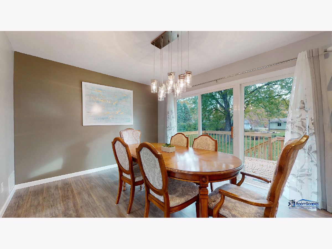
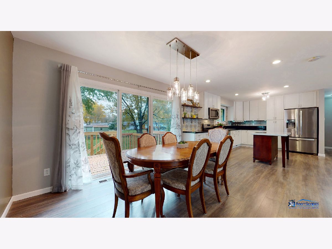
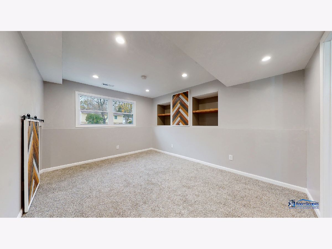
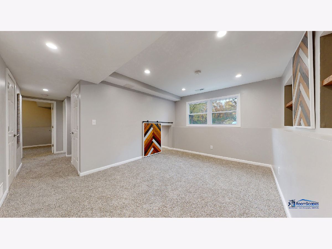
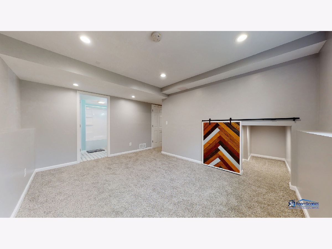
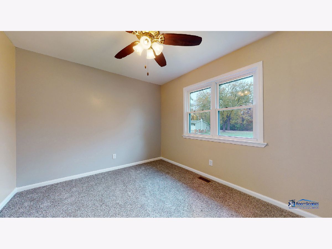
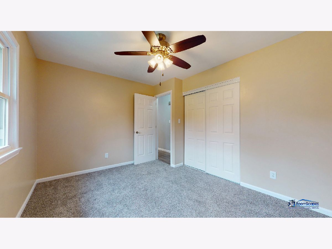
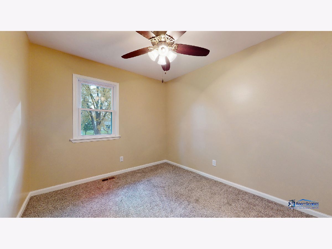
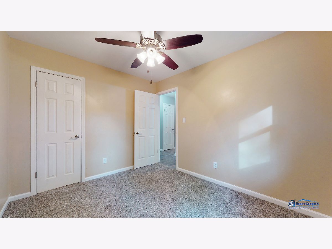
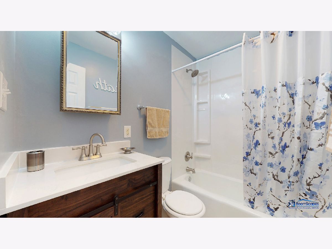
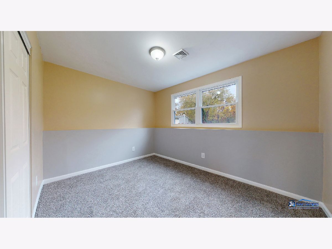
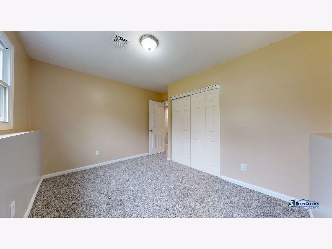
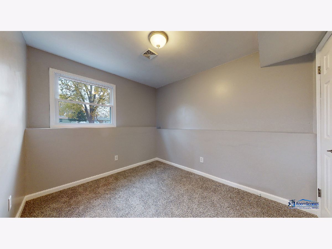
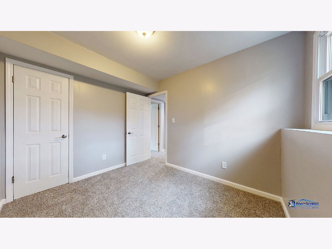
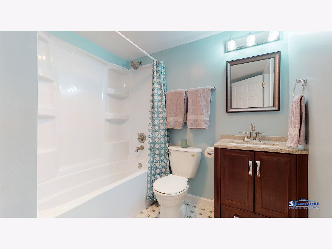
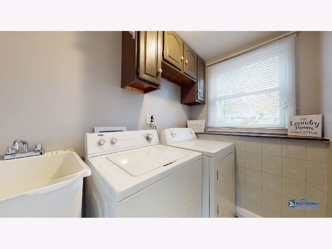
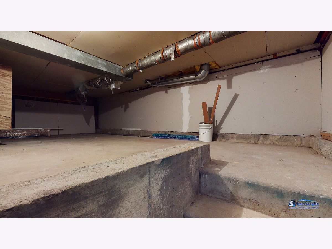
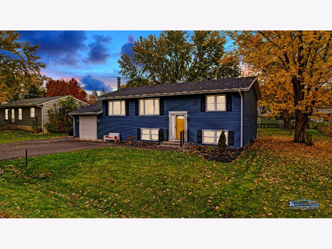
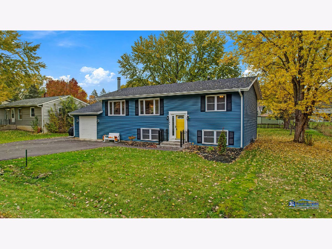
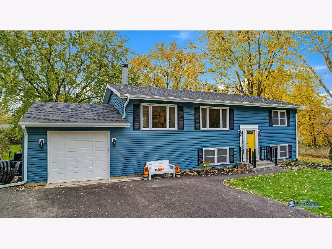
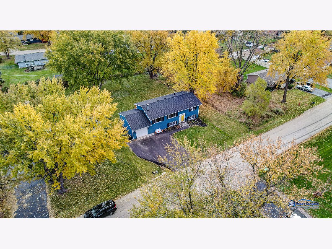
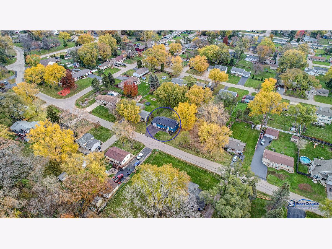
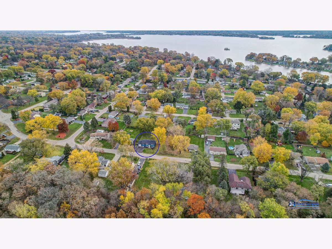
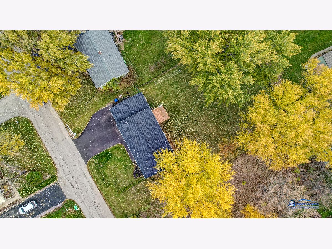
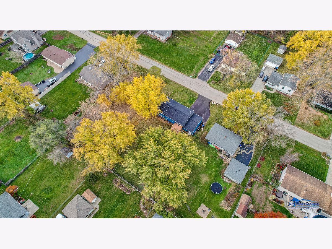
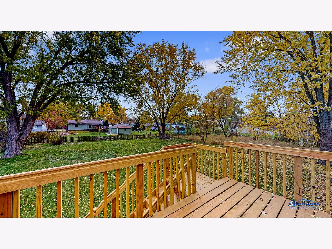
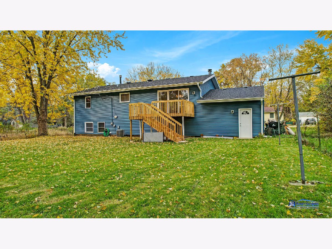
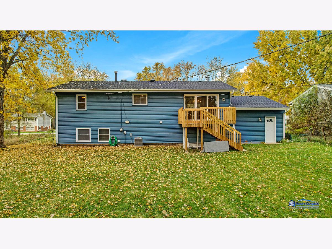
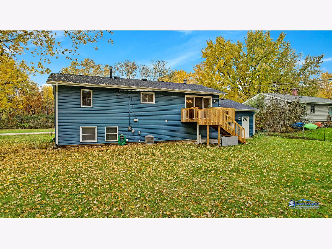
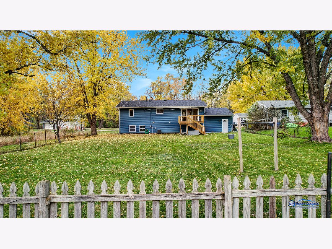
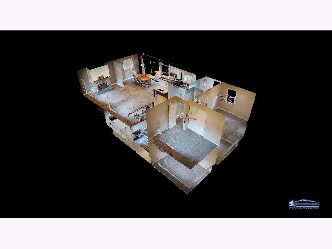
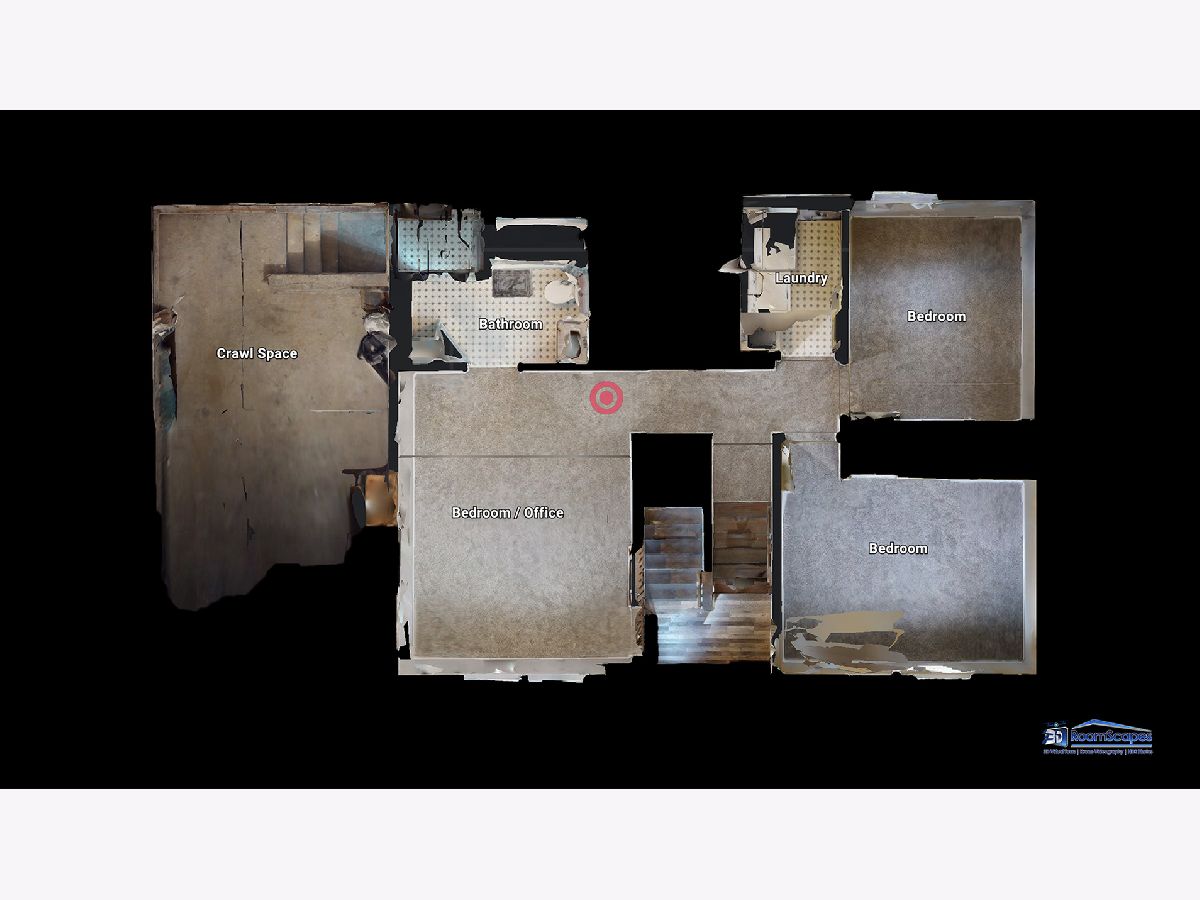
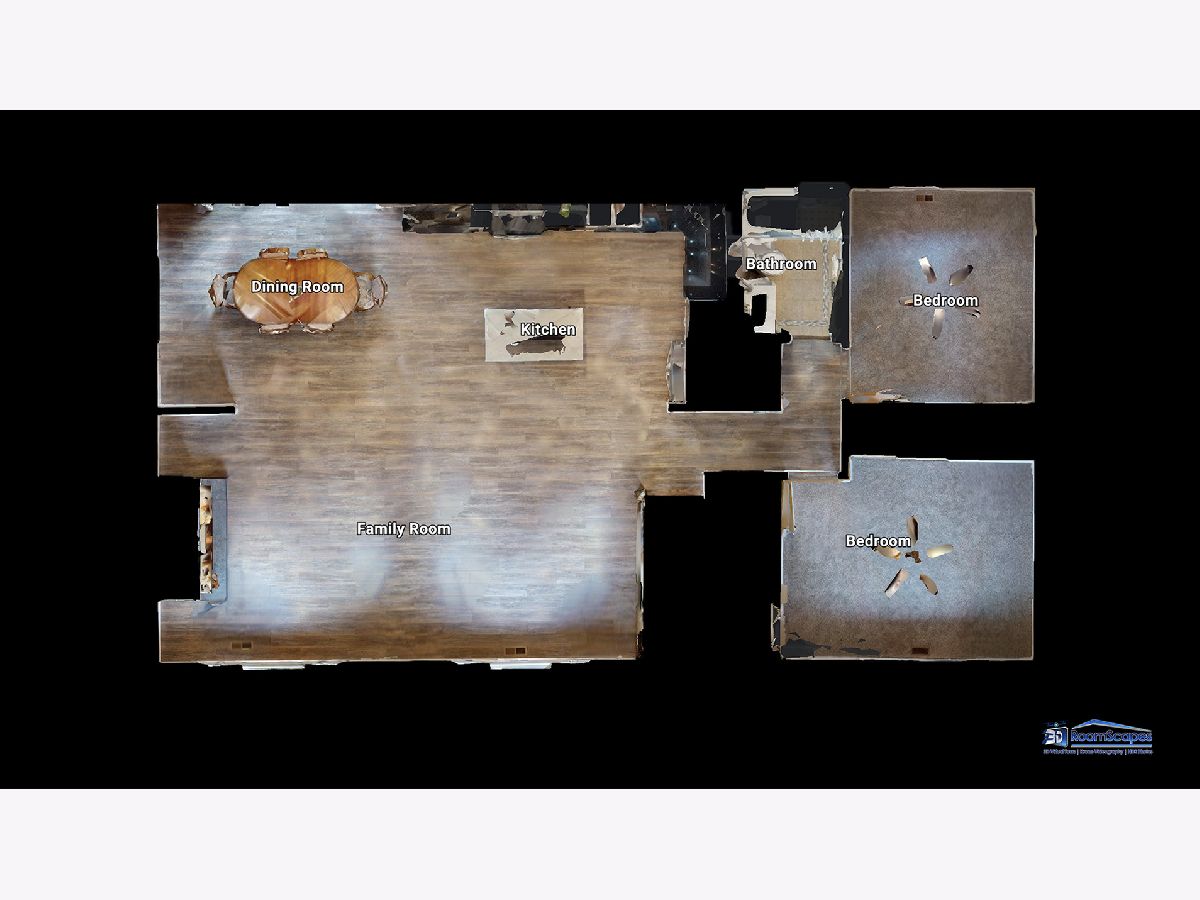
Room Specifics
Total Bedrooms: 4
Bedrooms Above Ground: 4
Bedrooms Below Ground: 0
Dimensions: —
Floor Type: —
Dimensions: —
Floor Type: —
Dimensions: —
Floor Type: —
Full Bathrooms: 2
Bathroom Amenities: —
Bathroom in Basement: 1
Rooms: No additional rooms
Basement Description: Finished
Other Specifics
| 1 | |
| Concrete Perimeter | |
| Asphalt | |
| Deck | |
| — | |
| 80X150 | |
| Unfinished | |
| — | |
| Wood Laminate Floors, First Floor Full Bath | |
| Range, Microwave, Dishwasher, Refrigerator, Washer, Dryer | |
| Not in DB | |
| Water Rights, Street Lights, Street Paved | |
| — | |
| — | |
| Gas Log, Gas Starter |
Tax History
| Year | Property Taxes |
|---|---|
| 2020 | $3,555 |
| 2021 | $3,618 |
Contact Agent
Nearby Similar Homes
Nearby Sold Comparables
Contact Agent
Listing Provided By
Better Homes and Gardens Real Estate Star Homes






