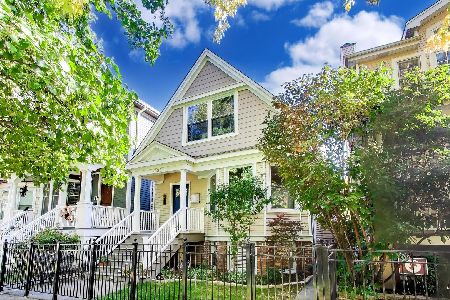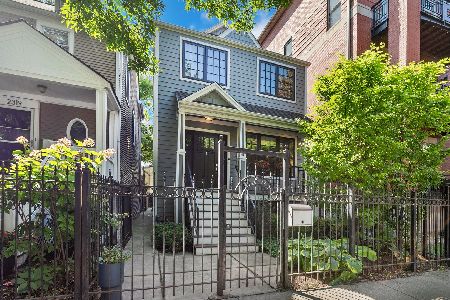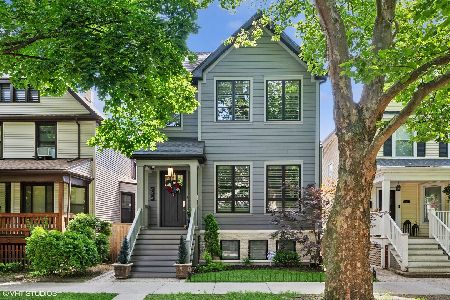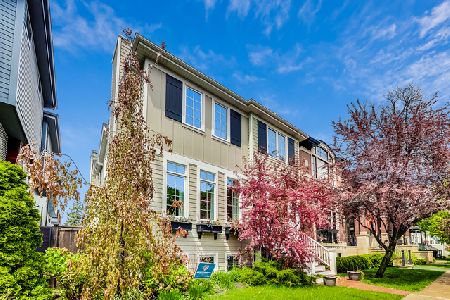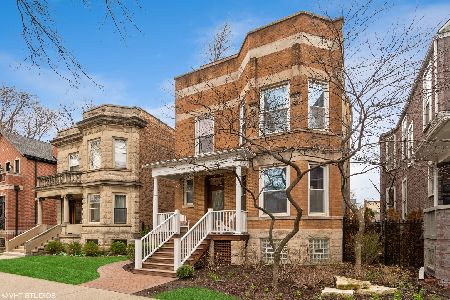4506 Leavitt Street, Lincoln Square, Chicago, Illinois 60625
$760,000
|
Sold
|
|
| Status: | Closed |
| Sqft: | 1,600 |
| Cost/Sqft: | $469 |
| Beds: | 3 |
| Baths: | 2 |
| Year Built: | 1900 |
| Property Taxes: | $12,091 |
| Days On Market: | 1611 |
| Lot Size: | 0,05 |
Description
Relax on your screened-in front porch in this lovely Victorian Lincoln Square home and you will know you have found your happy place. In the perfect Lincoln Square location, in Waters School boundaries, on a quiet, leafy street but just steps from Sulzer Library, Welles Park, Old Town School of Folk Music, Davis Theater, countless restaurants and shopping, and the Brown Line. Enter the welcoming foyer with a stunning oak staircase. The bright living room is anchored by a classic corner fireplace and period millwork. The living room opens into the formal dining room with oak built-in hutch and a sunny corner nook for plants, reading and relaxing which overlooks the large, beautifully landscaped backyard. The kitchen features a walk-in pantry, tall upper cabinets, some with glass inserts, big windows and a large ceramic farm sink. The practical floor plan includes three bedrooms and full bath on the second level, including a primary suite with a large bay window and an attached extra room perfect for home office, yoga room, nursery or dream closet. 1 car garage w/ large storage area and wide lot make this your Lincoln Square dream home!
Property Specifics
| Single Family | |
| — | |
| — | |
| 1900 | |
| Full | |
| — | |
| No | |
| 0.05 |
| Cook | |
| — | |
| — / Not Applicable | |
| None | |
| Lake Michigan | |
| Public Sewer | |
| 11118276 | |
| 14181240440000 |
Nearby Schools
| NAME: | DISTRICT: | DISTANCE: | |
|---|---|---|---|
|
Grade School
Waters Elementary School |
299 | — | |
|
Middle School
Waters Elementary School |
299 | Not in DB | |
|
High School
Amundsen High School |
299 | Not in DB | |
Property History
| DATE: | EVENT: | PRICE: | SOURCE: |
|---|---|---|---|
| 29 Jul, 2021 | Sold | $760,000 | MRED MLS |
| 14 Jun, 2021 | Under contract | $750,000 | MRED MLS |
| 10 Jun, 2021 | Listed for sale | $750,000 | MRED MLS |




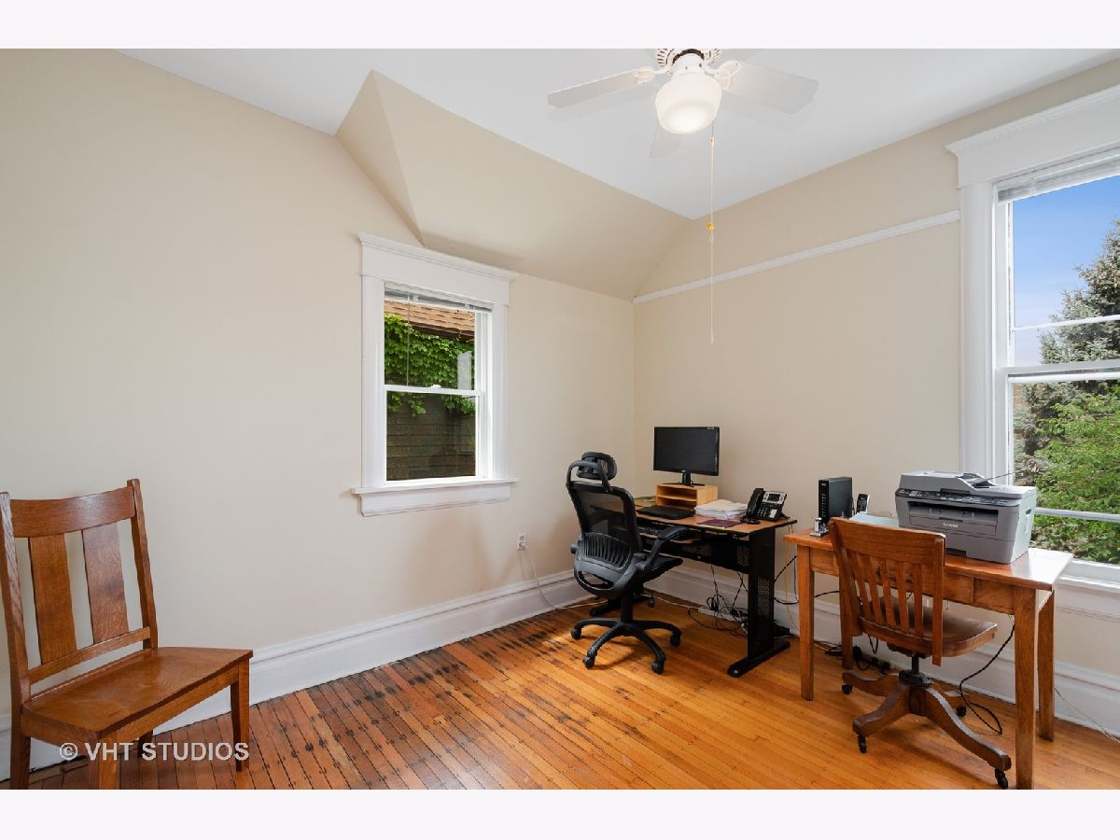





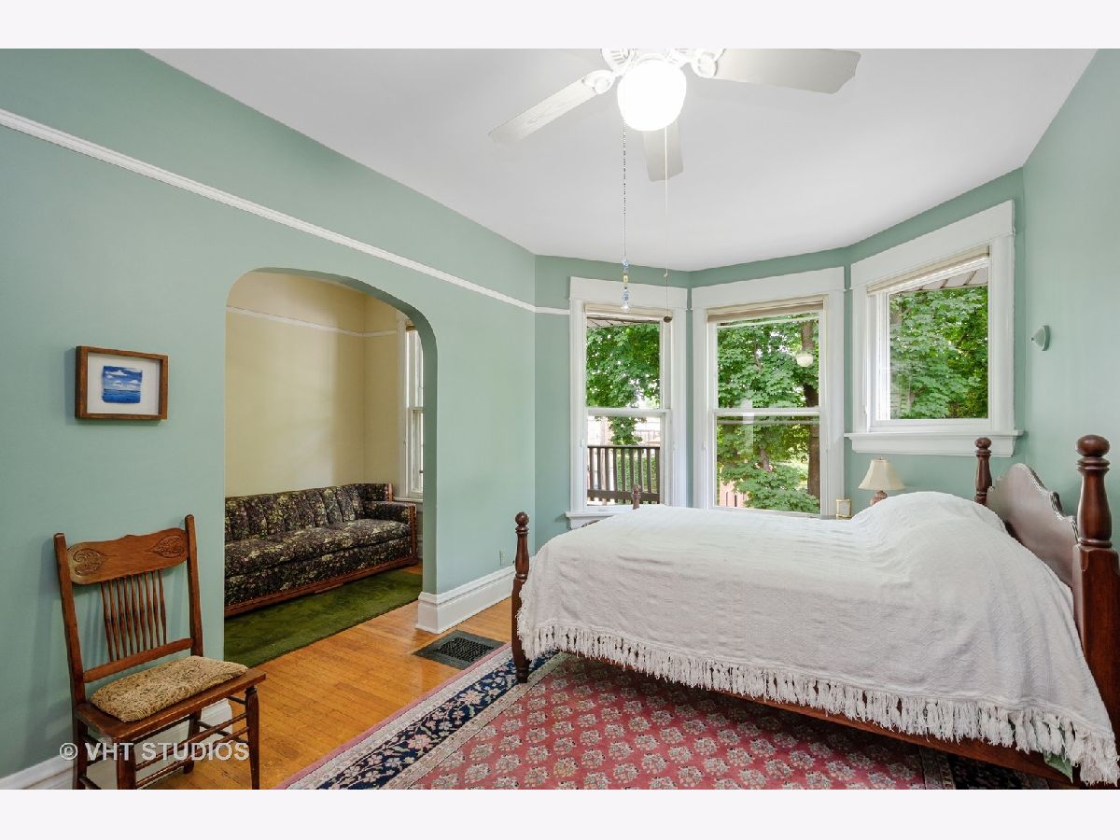


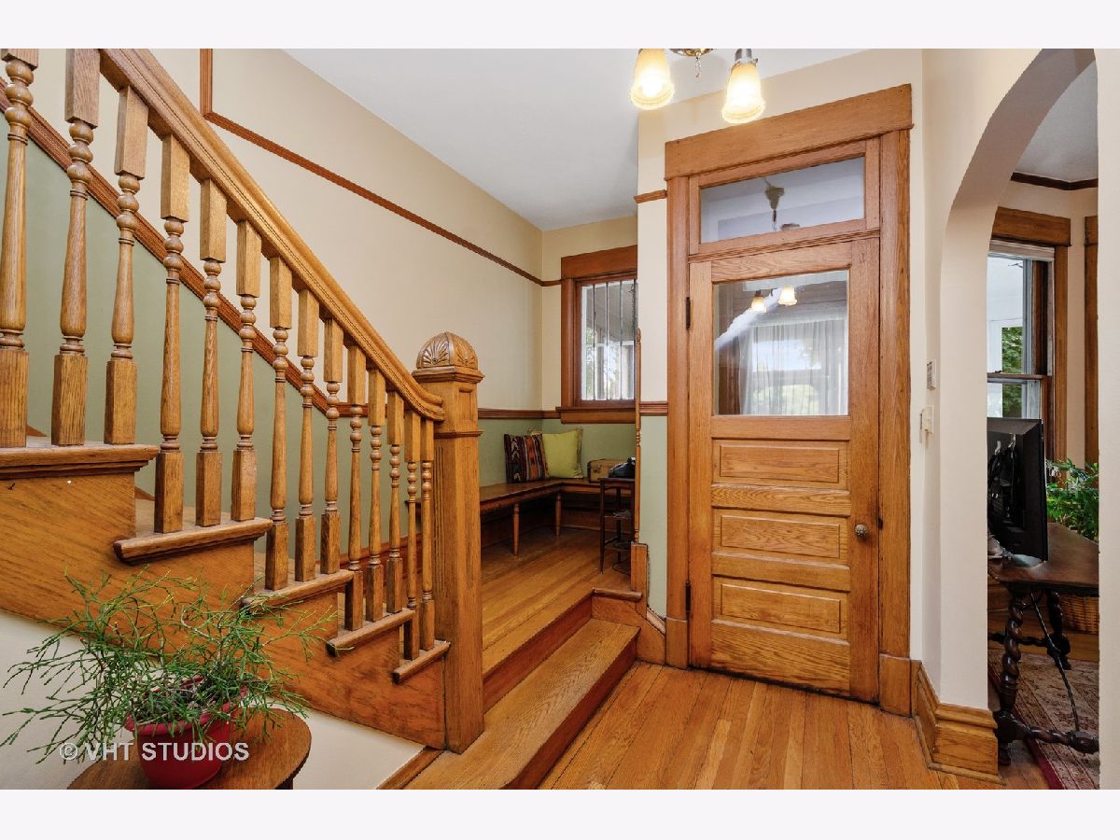

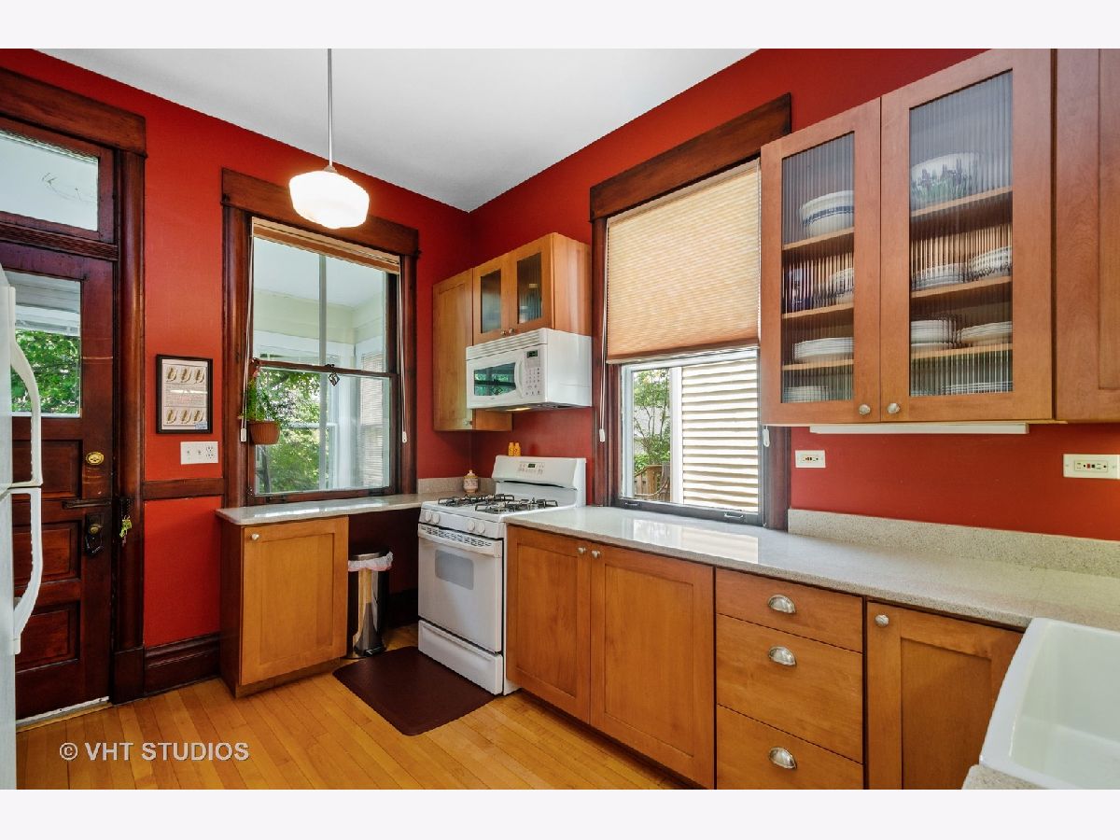
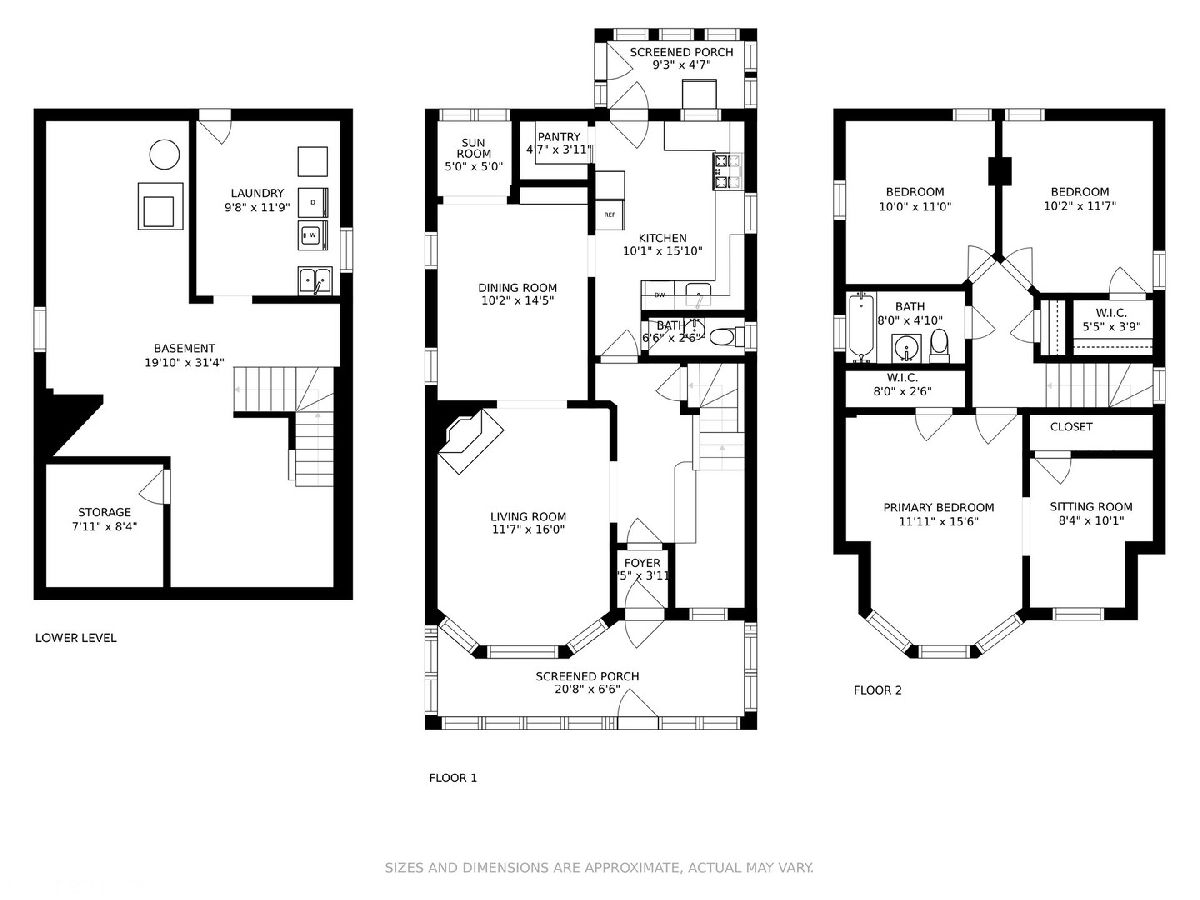
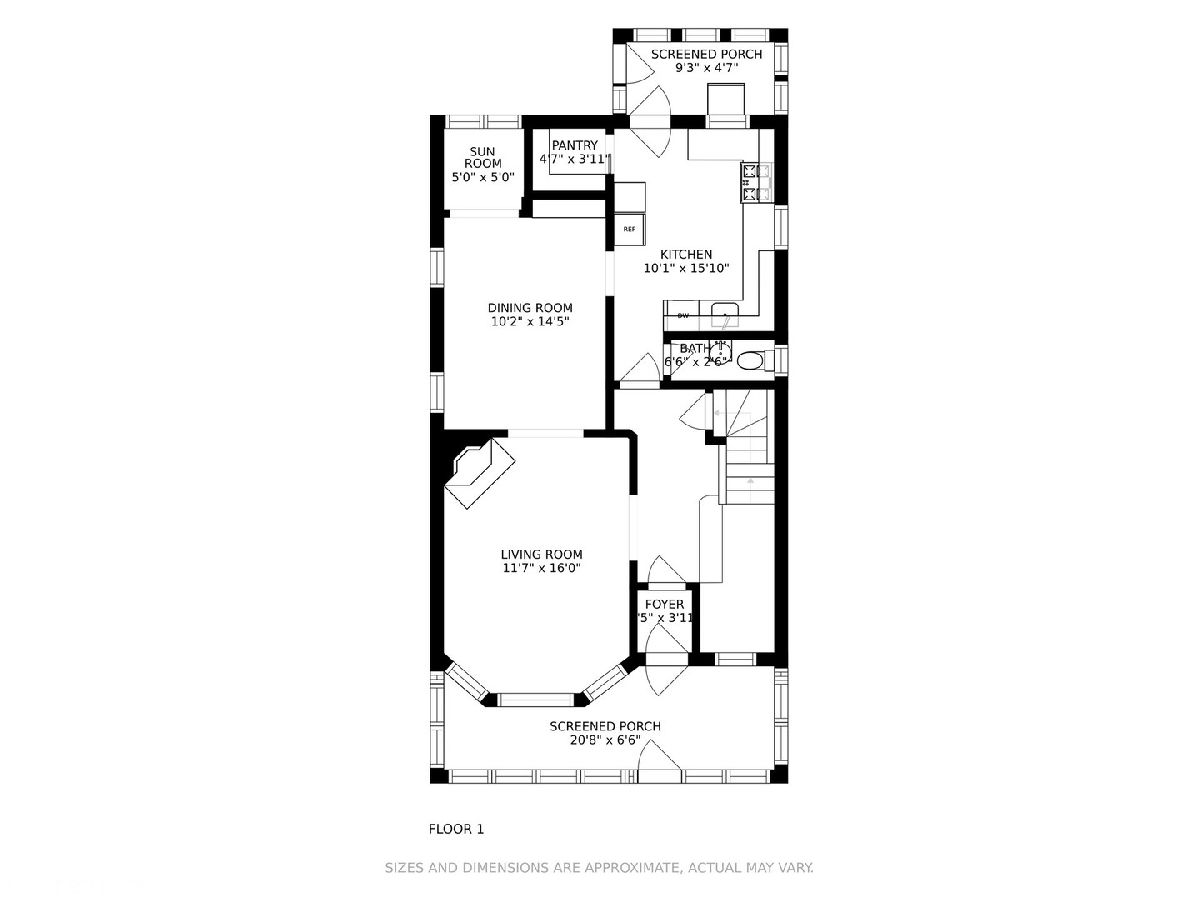


Room Specifics
Total Bedrooms: 3
Bedrooms Above Ground: 3
Bedrooms Below Ground: 0
Dimensions: —
Floor Type: Hardwood
Dimensions: —
Floor Type: Hardwood
Full Bathrooms: 2
Bathroom Amenities: —
Bathroom in Basement: 0
Rooms: Sitting Room
Basement Description: Unfinished
Other Specifics
| 1 | |
| — | |
| — | |
| — | |
| — | |
| 31X125 | |
| — | |
| None | |
| Hardwood Floors, Built-in Features, Historic/Period Mlwk, Separate Dining Room | |
| Range, Microwave, Refrigerator | |
| Not in DB | |
| — | |
| — | |
| — | |
| Gas Log |
Tax History
| Year | Property Taxes |
|---|---|
| 2021 | $12,091 |
Contact Agent
Nearby Similar Homes
Nearby Sold Comparables
Contact Agent
Listing Provided By
Baird & Warner

