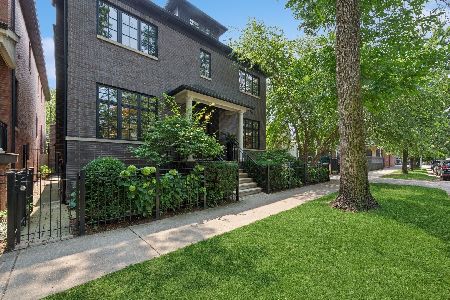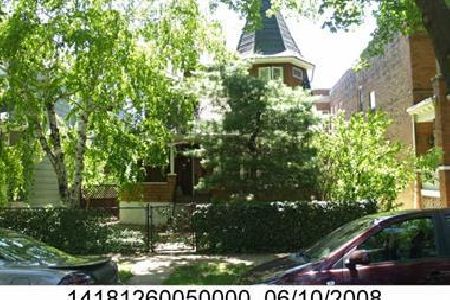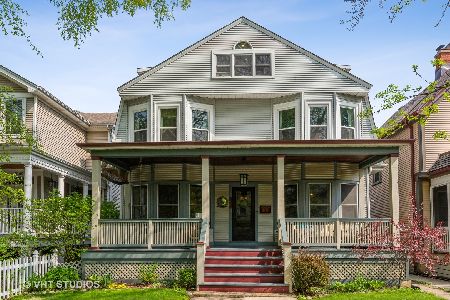2172 Sunnyside Avenue, Lincoln Square, Chicago, Illinois 60625
$1,160,000
|
Sold
|
|
| Status: | Closed |
| Sqft: | 3,400 |
| Cost/Sqft: | $331 |
| Beds: | 4 |
| Baths: | 3 |
| Year Built: | 1905 |
| Property Taxes: | $13,534 |
| Days On Market: | 981 |
| Lot Size: | 0,00 |
Description
Classic Chicago Brick two-story home on an oversized lot in the perfect Lincoln Square location! A mix of modern and vintage this home has been lovingly maintained, preserved, and updated. Originally built as a single family, converted to a two-flat then de-converted by the current owners, this home greets you with a welcoming Ipe front porch, double-door, marble-floored entry, and a gracious foyer complete with vintage woodwork and preserved main staircase. Throughout this home, original millwork, pocket doors, built-ins, picture rails, doors/doorknobs, oversized windows, high ceilings and hardwood flooring bring you back to the grandeur of old. The formal living and dining rooms are spacious feature modern lighting paired with original vintage elements-including pocket doors and a beautiful built-in hutch. The primary bedroom lives on the main floor separated by same pocket doors and includes an ensuite bath with deep soaking tub and modern lighting. The eat-in kitchen is complete cherry cabinets, granite counters and stainless appliances including professional grade stove. It also features a custom backsplash, atrium window box and huge walk-in pantry with original built-in. The second floor includes an elegant main bedroom that boasts gracious space with spectacular over-head chandelier and a massive, professionally organized walk-in closet. Just off this bedroom is a family room perfect for late night movies. Also upstairs find two additional bedrooms (one with walk-in closet featuring another original hutch and separate office.) The hall bath upstairs includes slate-style wall and floor surrounds, beadboard molding, a crisp, white vanity with undermount sink and glass standing shower with built-in shower caddy, bench seat and pretty mosaic inlay and flooring. The lower level of the home is partially finished and offers a large laundry room with chest freezer, huge storage room, smaller guest bedroom and convenient half bath. The open rec space is perfect for a yoga studio, play space or can be further finished for added living space. Finally, the outdoor spaces of this home are as special as the inside spaces. The front yard includes mature plantings, ornamental trees, hardscape, and a pretty brick paver walk-up path. Using every bit of the oversized lot, the back yard is a true oasis. With elevated deck off the back door, the back yard boasts a brick paver patio under the most spectacular Beech tree, trellises with climbing hydrangeas, mature plantings, ornamental trees, an almost new hot tub, and a Zen outdoor (composite) yoga platform and garden for quieter moments. And, as if that wasn't enough, the top of this home features a full multi-tiered roof deck with outdoor TV, heat lamps, oversized hammock, flower and tree planters and comfortable sectional table and bar seating. The front, back and rooftop deck have a sprinkler and irrigation system and feature custom lighting, water, and electric. All the outdoor spaces of this home are both vibrant and cozy ways to enjoy all seasons in Chicago. The home includes a two-car garage with alley access and is just steps from amazing Welles Park, the Sulzer Library and all the shopping, dining and nightlight that comes with being steps from the heart of Lincoln Square.
Property Specifics
| Single Family | |
| — | |
| — | |
| 1905 | |
| — | |
| — | |
| No | |
| — |
| Cook | |
| — | |
| — / Not Applicable | |
| — | |
| — | |
| — | |
| 11756534 | |
| 14181260130000 |
Nearby Schools
| NAME: | DISTRICT: | DISTANCE: | |
|---|---|---|---|
|
Grade School
Mcpherson Elementary School |
299 | — | |
|
Middle School
Mcpherson Elementary School |
299 | Not in DB | |
|
High School
Amundsen High School |
299 | Not in DB | |
Property History
| DATE: | EVENT: | PRICE: | SOURCE: |
|---|---|---|---|
| 12 May, 2023 | Sold | $1,160,000 | MRED MLS |
| 14 Apr, 2023 | Under contract | $1,125,000 | MRED MLS |
| 11 Apr, 2023 | Listed for sale | $1,125,000 | MRED MLS |
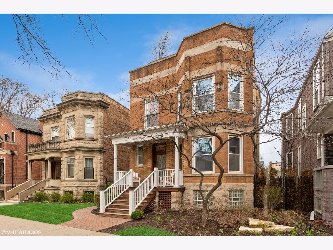
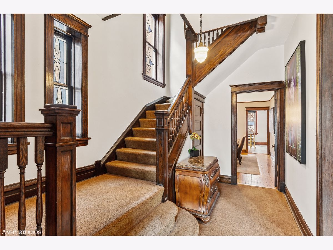
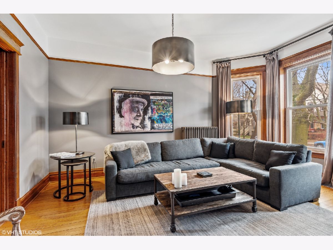
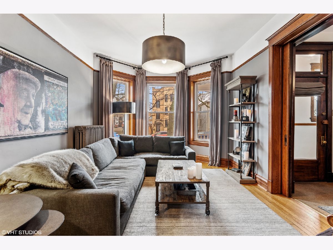
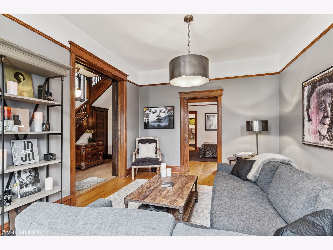
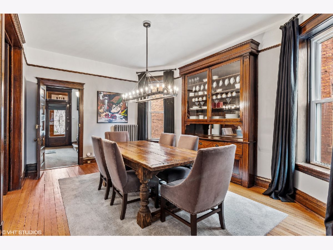
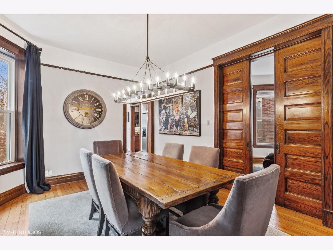
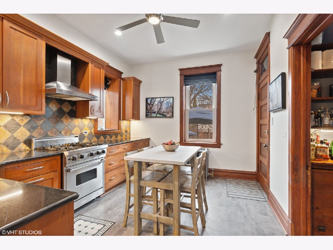
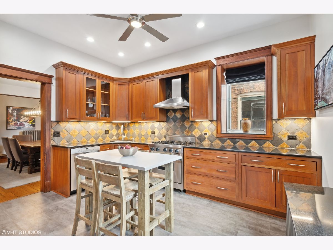
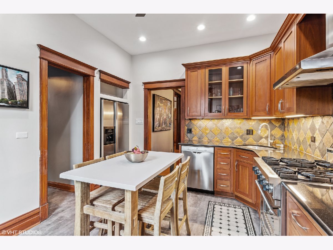
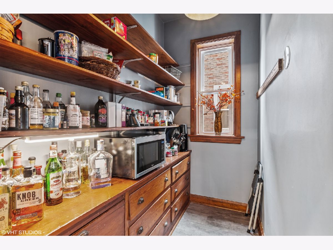
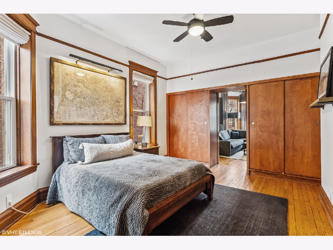
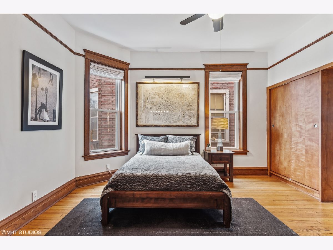
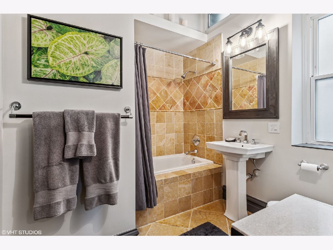
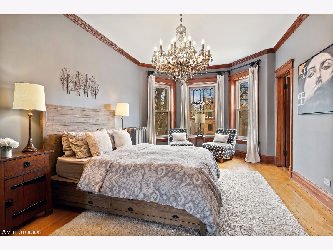
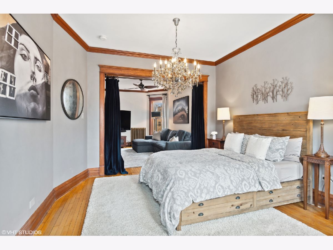
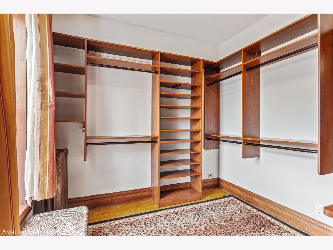
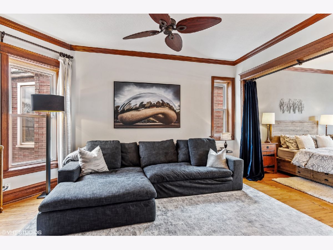
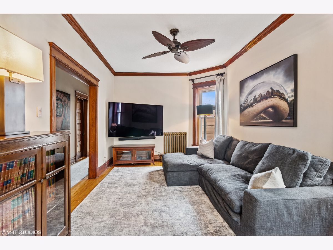
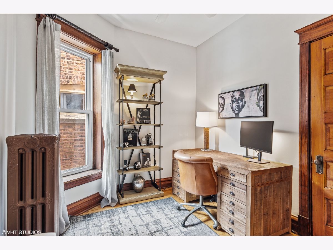
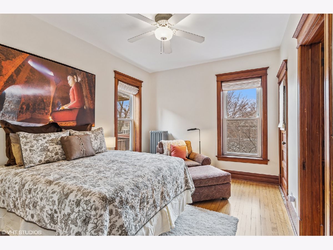
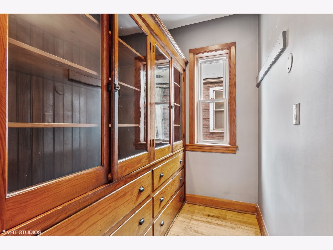
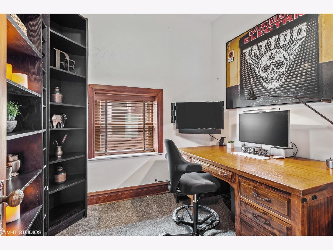
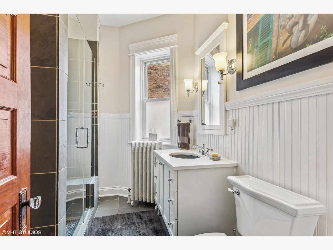
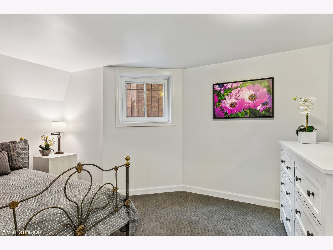
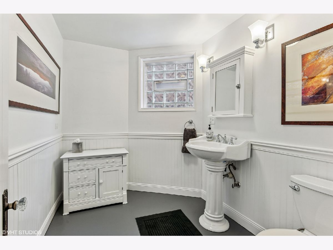
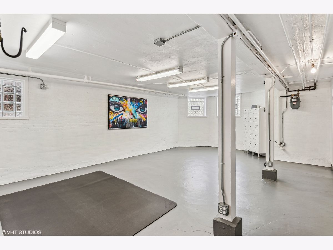
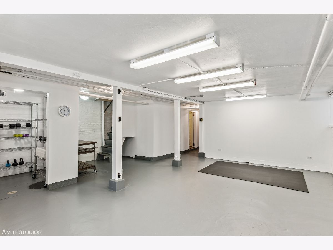
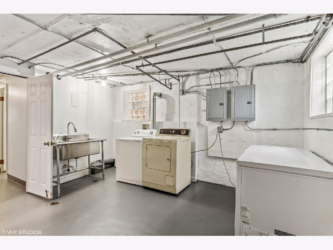
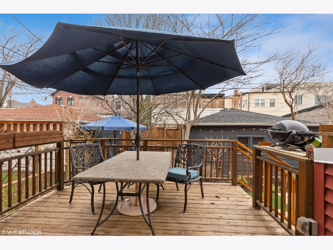
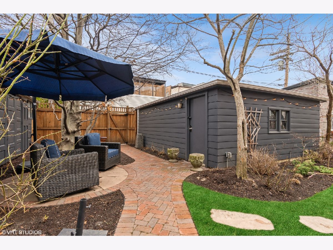
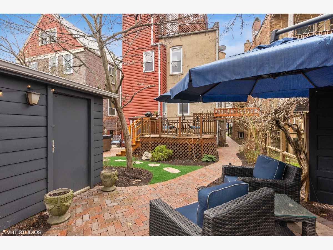
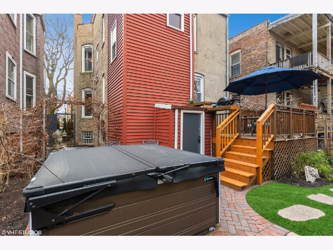
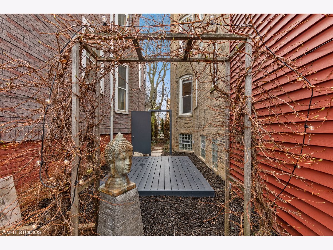
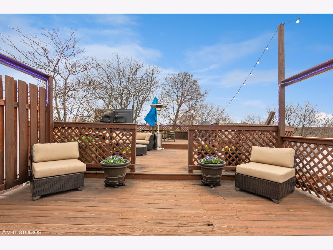
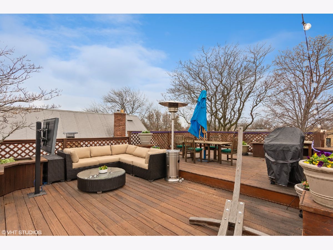
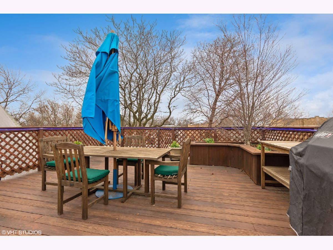
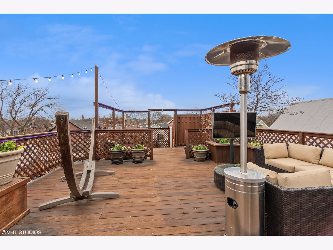
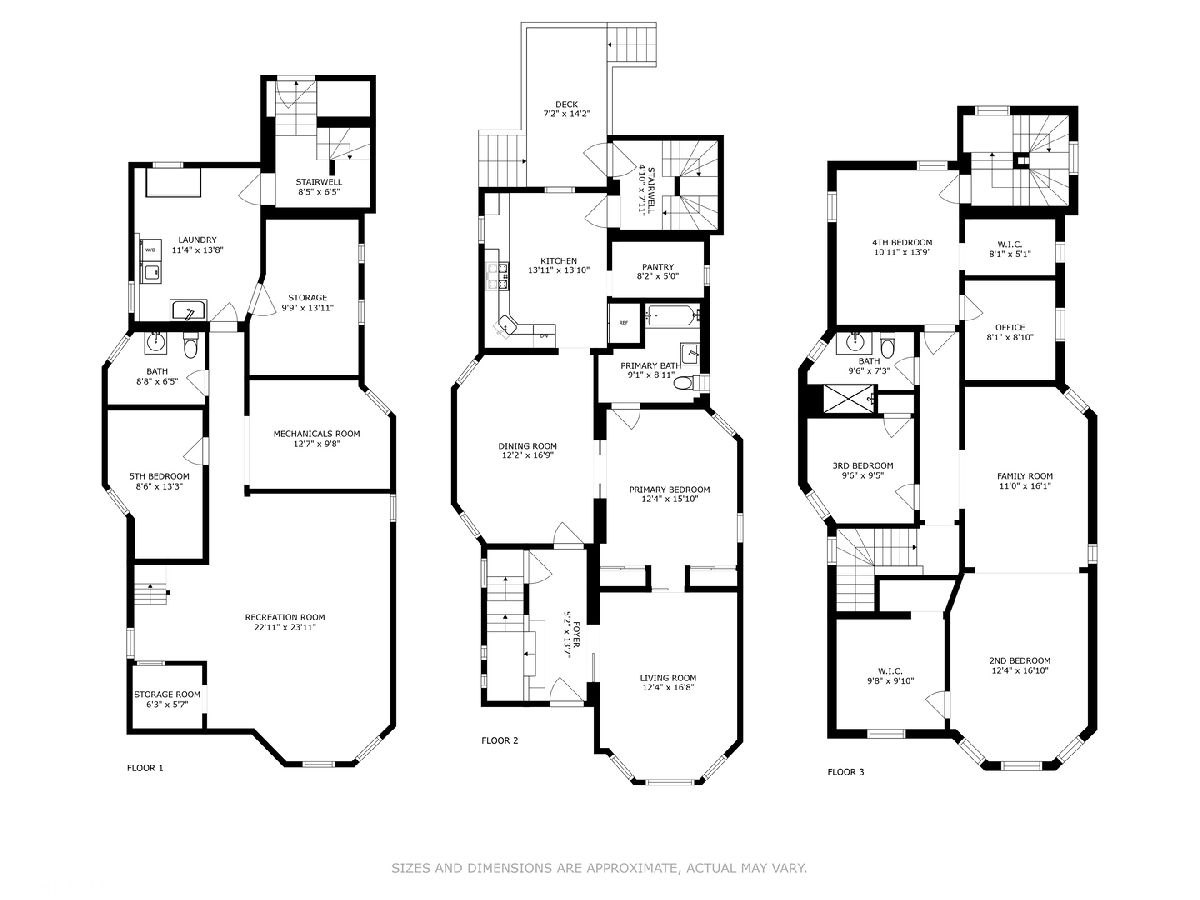
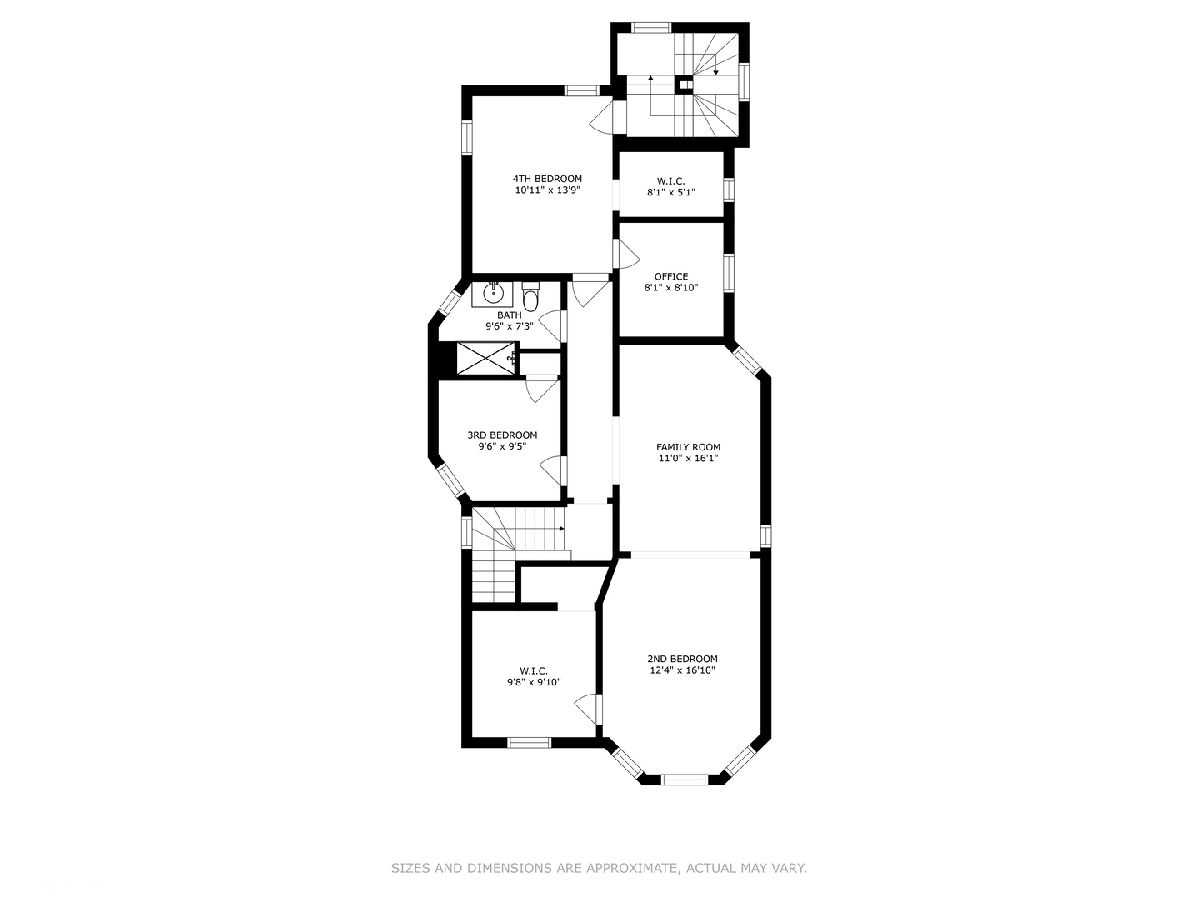
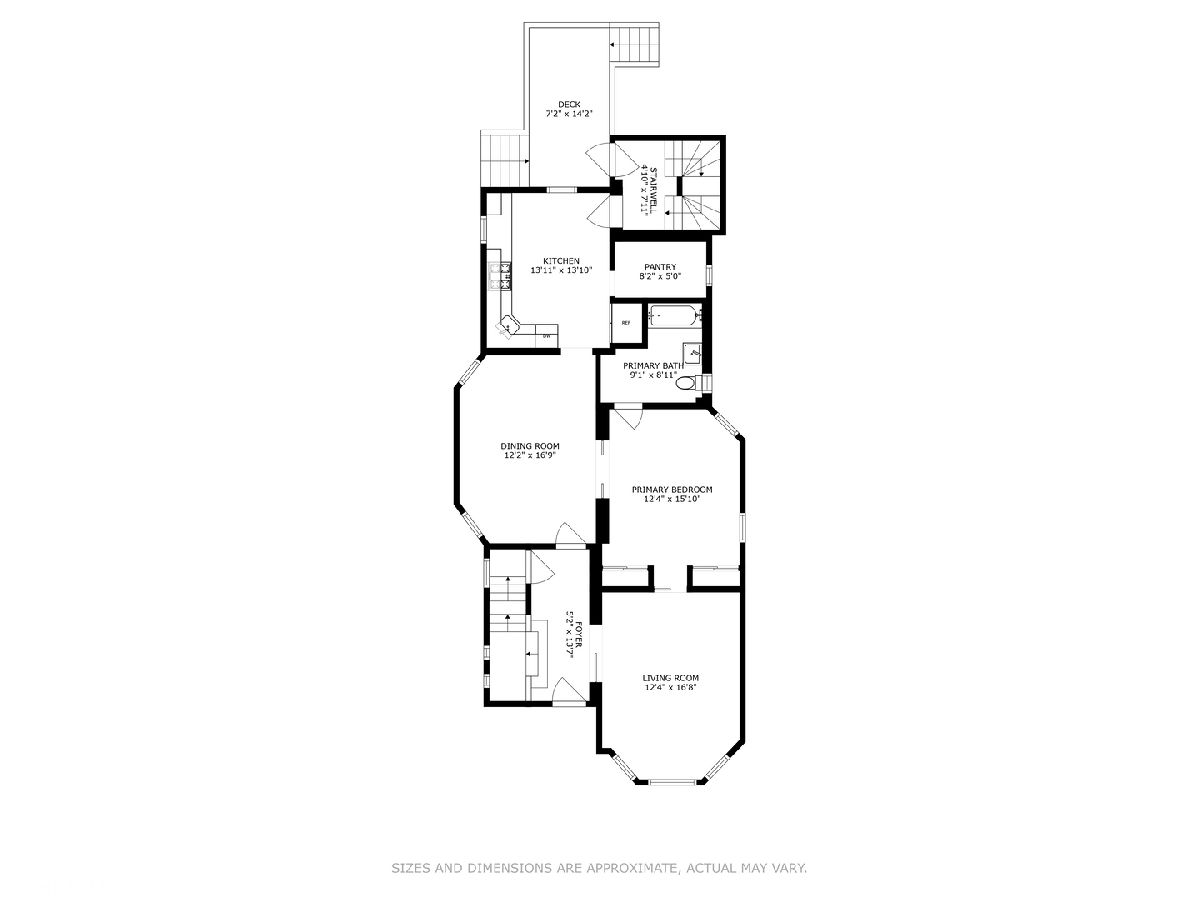
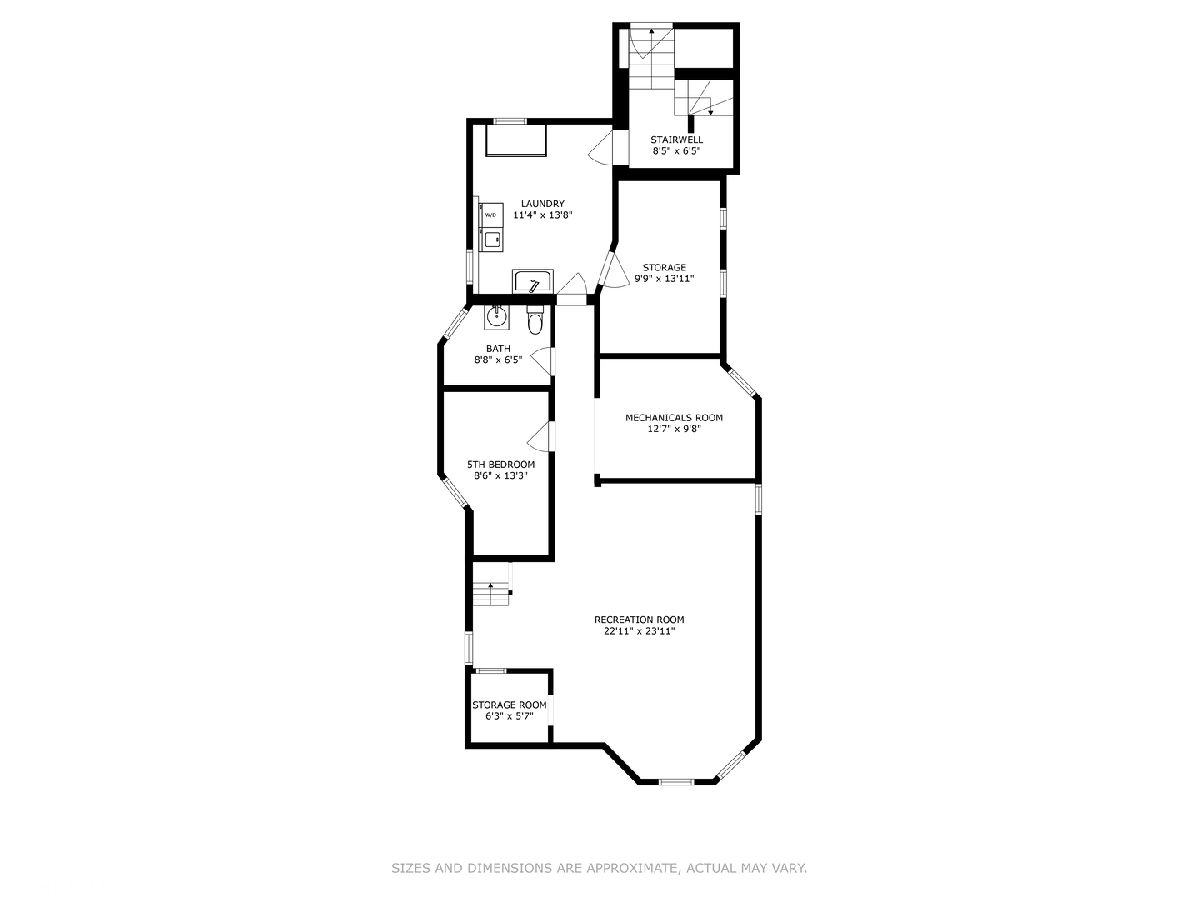
Room Specifics
Total Bedrooms: 5
Bedrooms Above Ground: 4
Bedrooms Below Ground: 1
Dimensions: —
Floor Type: —
Dimensions: —
Floor Type: —
Dimensions: —
Floor Type: —
Dimensions: —
Floor Type: —
Full Bathrooms: 3
Bathroom Amenities: Soaking Tub
Bathroom in Basement: 1
Rooms: —
Basement Description: Partially Finished
Other Specifics
| 2 | |
| — | |
| Off Alley | |
| — | |
| — | |
| 37X121 | |
| — | |
| — | |
| — | |
| — | |
| Not in DB | |
| — | |
| — | |
| — | |
| — |
Tax History
| Year | Property Taxes |
|---|---|
| 2023 | $13,534 |
Contact Agent
Nearby Similar Homes
Nearby Sold Comparables
Contact Agent
Listing Provided By
@properties Christie's International Real Estate






