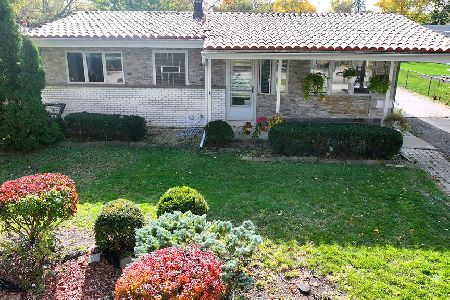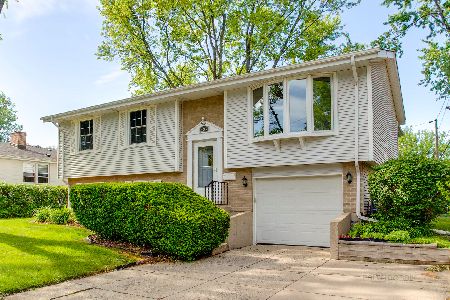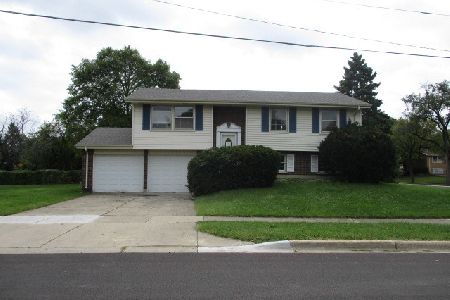4507 Carr Street, Rolling Meadows, Illinois 60008
$295,000
|
Sold
|
|
| Status: | Closed |
| Sqft: | 0 |
| Cost/Sqft: | — |
| Beds: | 4 |
| Baths: | 2 |
| Year Built: | 1965 |
| Property Taxes: | $8,108 |
| Days On Market: | 1918 |
| Lot Size: | 0,21 |
Description
Come home to this spacious, well maintained raised ranch in Waverly Park. So much has been done. Beautifully updated kitchen with new cabinets, granite counters, subway tile back splash, stainless steel appliances, and slate floor. (2018) Brand new windows installed throughout the entire home in August 2020. Gleaming hardwood floors in living room, dining room, and master bedroom. Living room and dining room have crown molding and canned lighting. Both bathrooms have been updated. Lower level offers large family room with brick fireplace, built in book shelves, large 4th bedroom, updated bath, Laundry room has new laminate floor and new washer and dryer (2019) laundry room also has access to backyard. Rec room has new laminate floor and access to garage. Enjoy the huge fenced yard with deck off kitchen and large paver brick patio perfect for fire pit and grilling!!
Property Specifics
| Single Family | |
| — | |
| — | |
| 1965 | |
| Full | |
| — | |
| No | |
| 0.21 |
| Cook | |
| Waverly Park | |
| 0 / Not Applicable | |
| None | |
| Public | |
| Public Sewer | |
| 10910953 | |
| 08082090140000 |
Nearby Schools
| NAME: | DISTRICT: | DISTANCE: | |
|---|---|---|---|
|
Grade School
Willow Bend Elementary School |
15 | — | |
|
Middle School
Carl Sandburg Junior High School |
15 | Not in DB | |
|
High School
Rolling Meadows High School |
214 | Not in DB | |
Property History
| DATE: | EVENT: | PRICE: | SOURCE: |
|---|---|---|---|
| 16 Jan, 2015 | Sold | $245,000 | MRED MLS |
| 26 Dec, 2014 | Under contract | $259,900 | MRED MLS |
| — | Last price change | $264,900 | MRED MLS |
| 20 Oct, 2014 | Listed for sale | $264,900 | MRED MLS |
| 3 Dec, 2020 | Sold | $295,000 | MRED MLS |
| 23 Oct, 2020 | Under contract | $299,900 | MRED MLS |
| 22 Oct, 2020 | Listed for sale | $299,900 | MRED MLS |
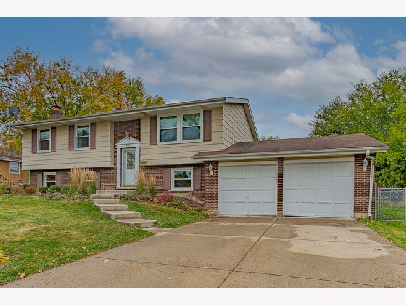
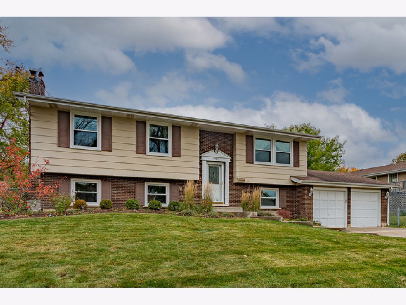
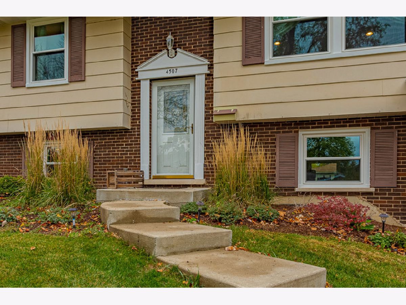
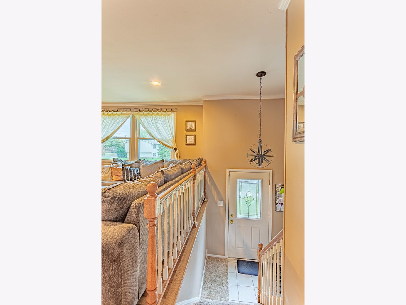
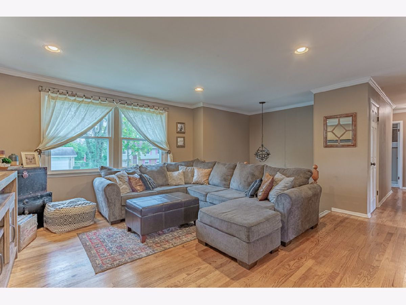
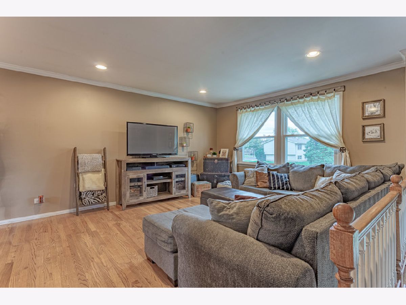
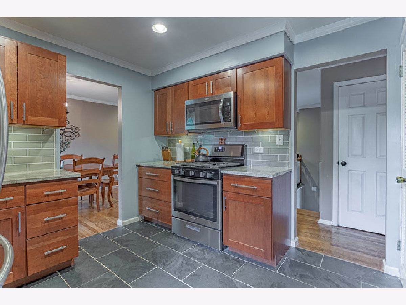
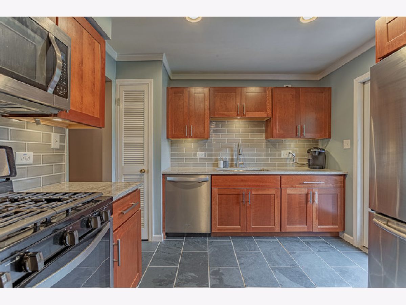
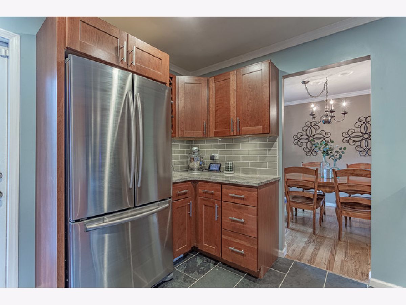
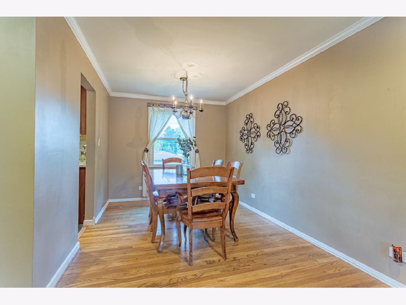
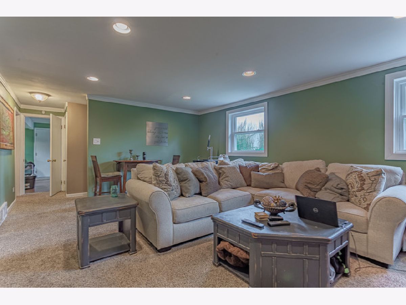
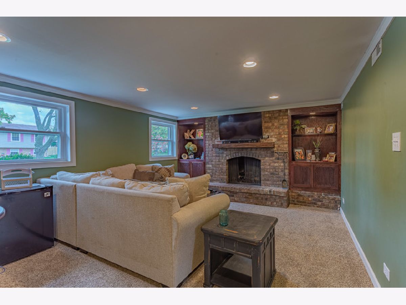
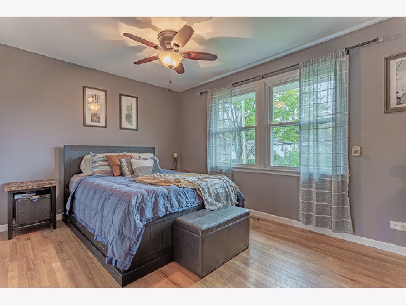
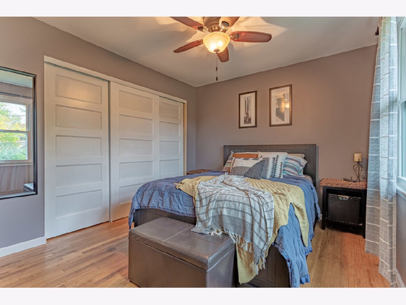
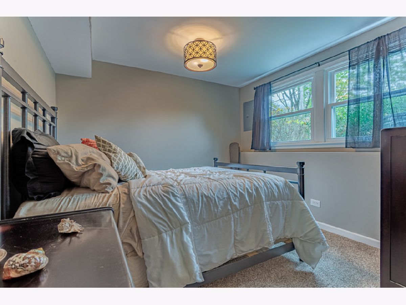
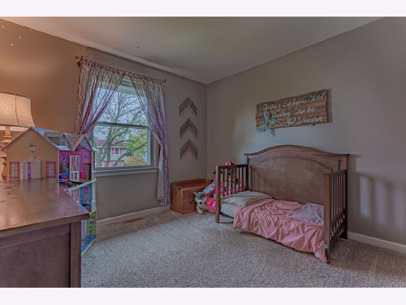
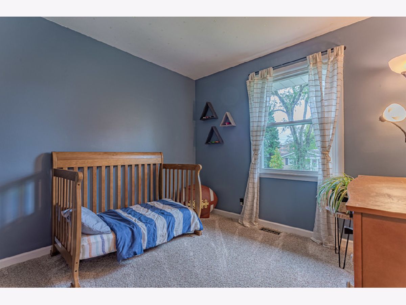
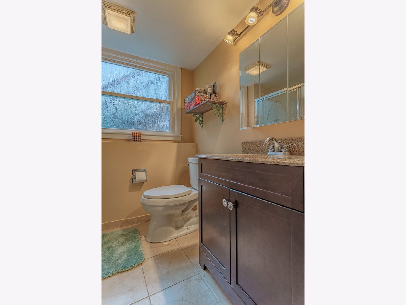
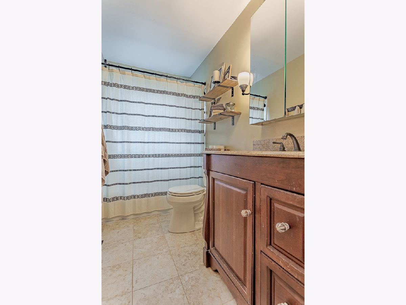
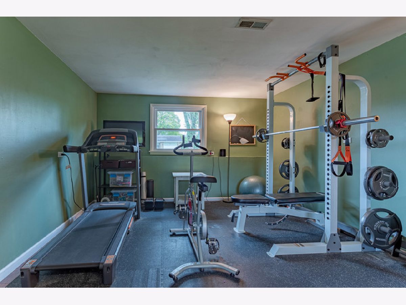
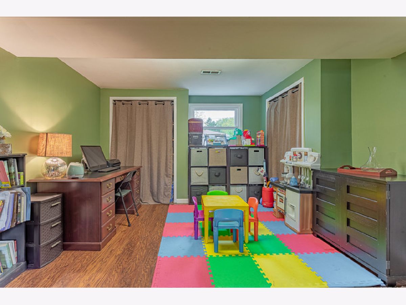
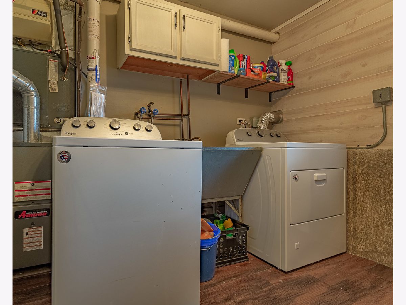
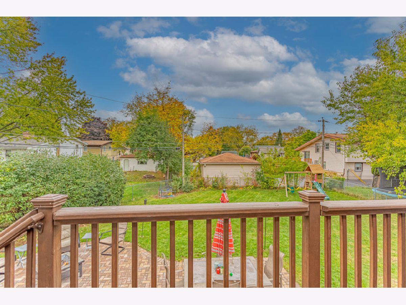
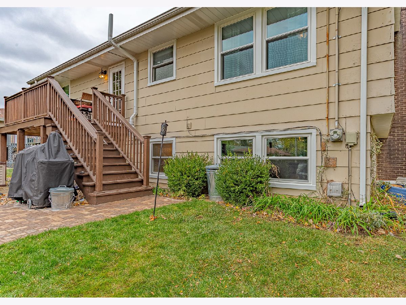
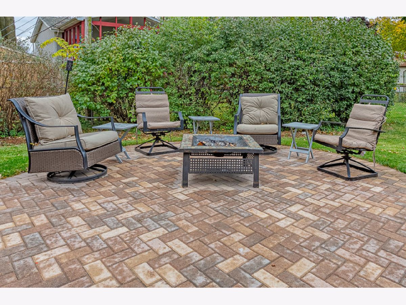
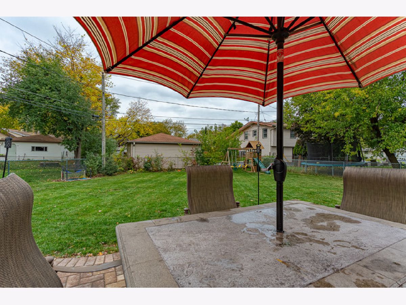
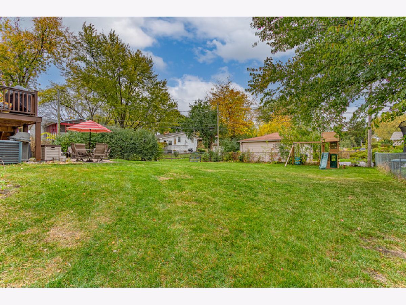
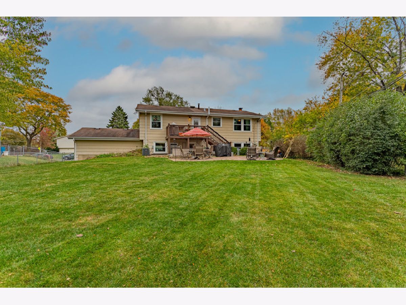
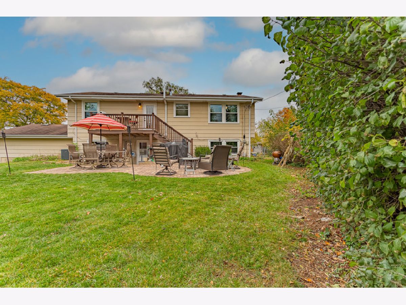
Room Specifics
Total Bedrooms: 4
Bedrooms Above Ground: 4
Bedrooms Below Ground: 0
Dimensions: —
Floor Type: Carpet
Dimensions: —
Floor Type: Carpet
Dimensions: —
Floor Type: Carpet
Full Bathrooms: 2
Bathroom Amenities: —
Bathroom in Basement: 1
Rooms: Recreation Room
Basement Description: Finished
Other Specifics
| 2 | |
| Concrete Perimeter | |
| Concrete | |
| Deck, Brick Paver Patio | |
| — | |
| 85X114X49X52X82 | |
| — | |
| — | |
| Hardwood Floors, In-Law Arrangement, First Floor Full Bath, Granite Counters | |
| Range, Microwave, Dishwasher, Refrigerator, Washer, Dryer, Stainless Steel Appliance(s) | |
| Not in DB | |
| Curbs, Sidewalks, Street Lights, Street Paved | |
| — | |
| — | |
| — |
Tax History
| Year | Property Taxes |
|---|---|
| 2015 | $5,202 |
| 2020 | $8,108 |
Contact Agent
Nearby Sold Comparables
Contact Agent
Listing Provided By
Berkshire Hathaway HomeServices American Heritage

