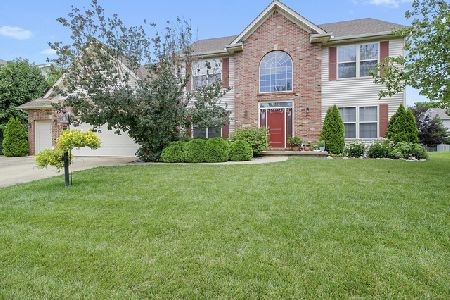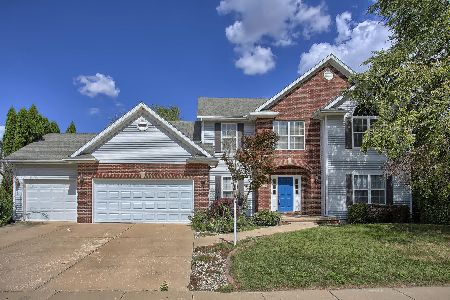4509 Doverbrook Drive, Champaign, Illinois 61822
$352,000
|
Sold
|
|
| Status: | Closed |
| Sqft: | 2,760 |
| Cost/Sqft: | $130 |
| Beds: | 4 |
| Baths: | 3 |
| Year Built: | 2001 |
| Property Taxes: | $8,994 |
| Days On Market: | 1834 |
| Lot Size: | 0,00 |
Description
Like having a HUGE backyard that you don't have to mow - this perfect family home sits on Mullikin Park in Ironwood Subdivision! Warm wood floors and beautiful stone tile in the two-story entryway lead you past the staircase into the eat-in kitchen. Recent remodel gives the kitchen an elegant and modern feel. You will find beautiful quartz countertops, custom-built glazed cabinets, brand-new stainless steel appliances, and a commercial exhaust system. Walk out the sliding door, and enjoy the view of Mullikin Park from the screened-in porch and brick paver patio. Kitchen opens to the family room. Crown moulding in the formal living room and dining room. Mudroom with built-in cabinets, hooks, and shoe cubbies. Large master suite with vaulted ceiling, spacious bath, double sinks, oversize Jacuzzi, separate shower, and walk-in closet. The remaining 3 bedrooms have double closets. Convenient 2nd floor laundry room with closet and shelving. Ceiling fans in all bedrooms and family room. High efficiency gas fireplace in family room. Hardwood floors in living room, dining room, family room, staircase, and upstairs hallway. Ceramic and stone tile in entryway, kitchen, bathrooms, mudroom, and laundry room. Solid oak, 6-panel doors throughout the home. In the winter months, enjoy entertainment and recreation in the warm, carpeted finished basement. Basement has roughed-in bath and plenty of storage. Spacious 3 car garage with extra depth. New roof and gutters. New A/C. High-efficiency, zoned HVAC system and two 50 gallon water heaters. Mature and tasteful landscaping, gardens, and trees. This is a great location! Just minutes away from the YMCA and Judah Christian School. A wonderful home in an excellent neighborhood!
Property Specifics
| Single Family | |
| — | |
| — | |
| 2001 | |
| Full | |
| — | |
| No | |
| 0 |
| Champaign | |
| Ironwood | |
| 125 / Annual | |
| None | |
| Public | |
| Public Sewer | |
| 11000450 | |
| 032020425012 |
Nearby Schools
| NAME: | DISTRICT: | DISTANCE: | |
|---|---|---|---|
|
Grade School
Unit 4 Of Choice |
4 | — | |
|
Middle School
Champaign/middle Call Unit 4 351 |
4 | Not in DB | |
|
High School
Centennial High School |
4 | Not in DB | |
Property History
| DATE: | EVENT: | PRICE: | SOURCE: |
|---|---|---|---|
| 3 May, 2021 | Sold | $352,000 | MRED MLS |
| 12 Mar, 2021 | Under contract | $359,000 | MRED MLS |
| 22 Feb, 2021 | Listed for sale | $359,000 | MRED MLS |
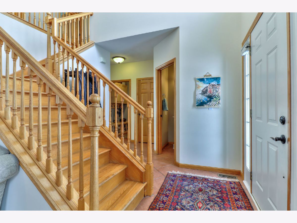
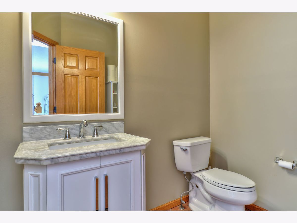
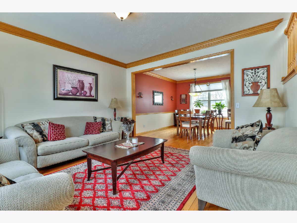
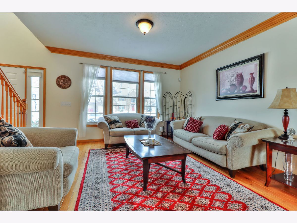
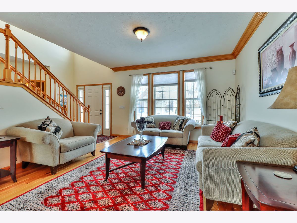
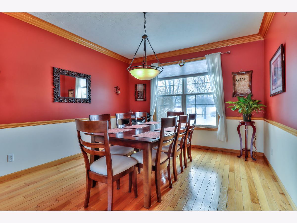
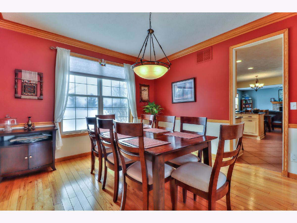
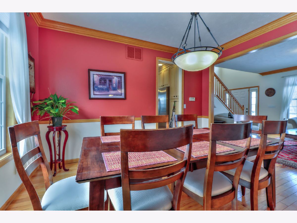
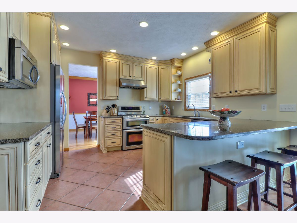
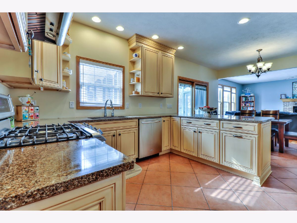
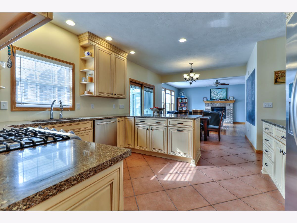
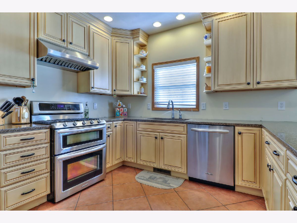
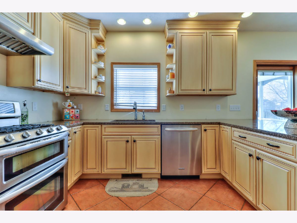
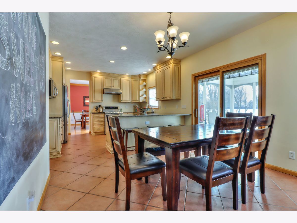
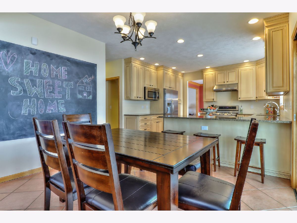
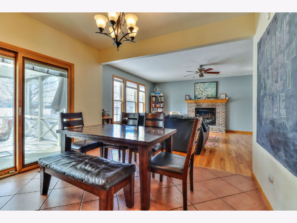
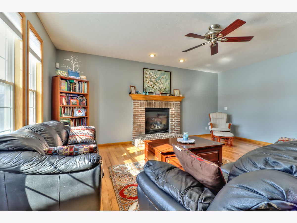
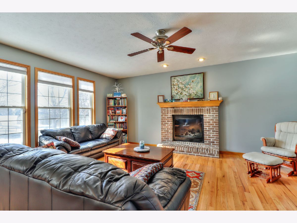
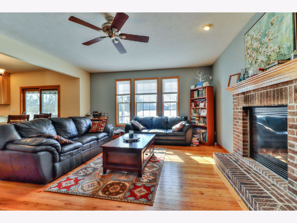
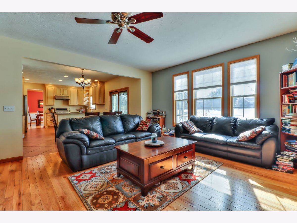
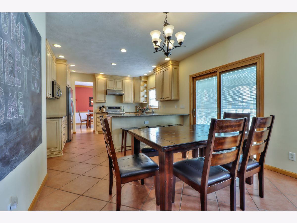
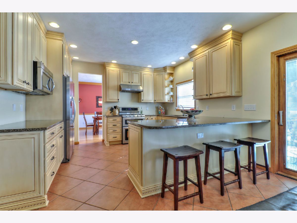
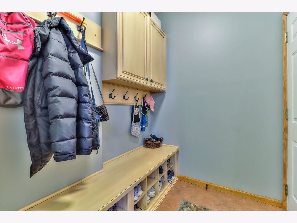
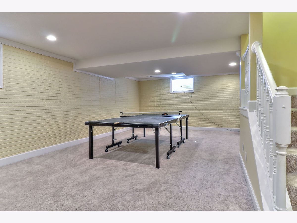
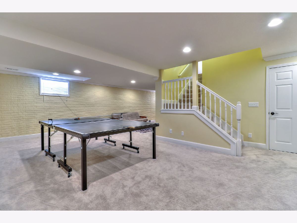
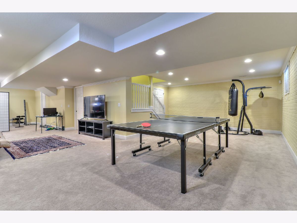
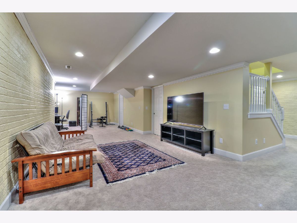
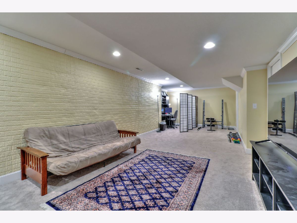
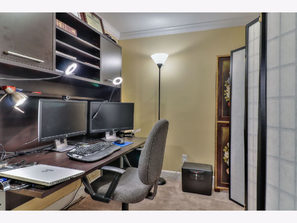
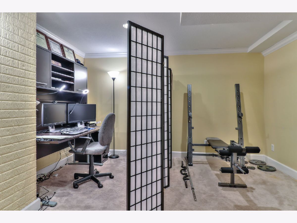
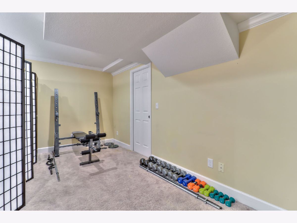
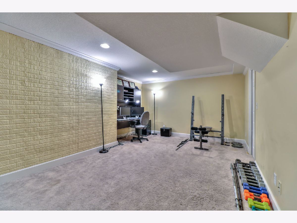
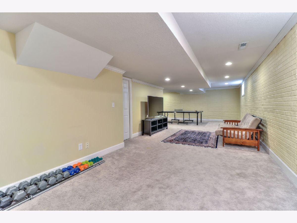
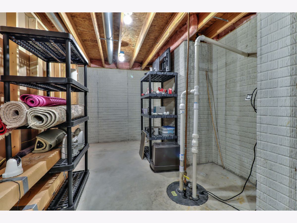
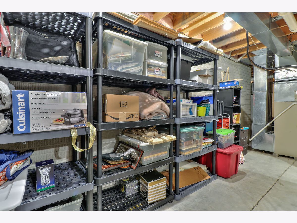
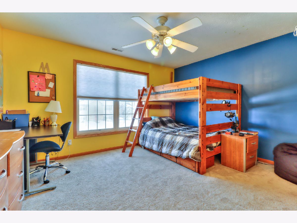
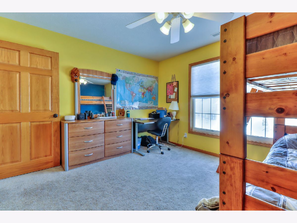
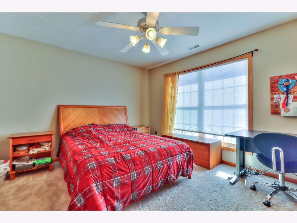
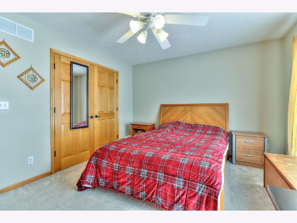
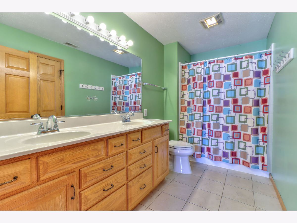
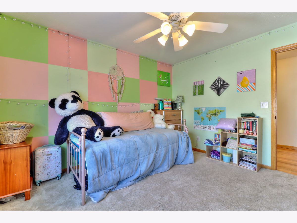
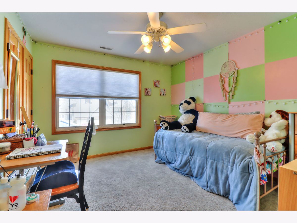
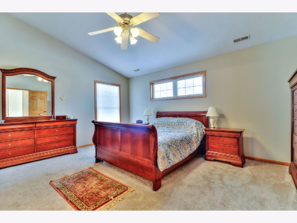
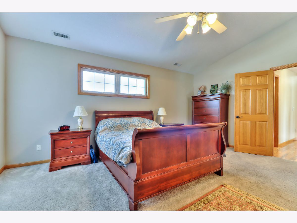
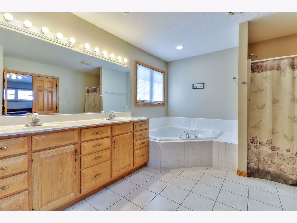
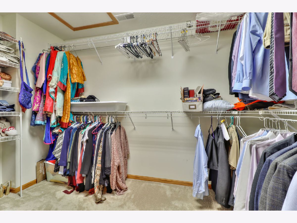
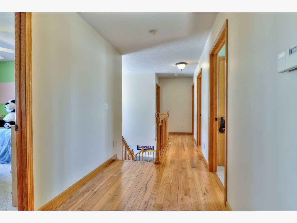
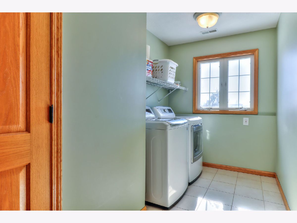
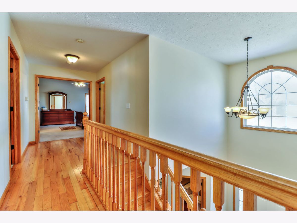
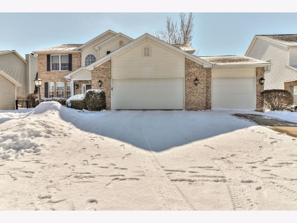
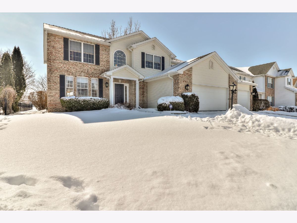
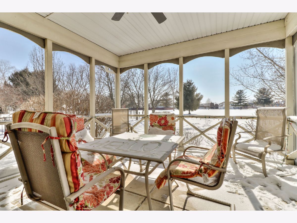
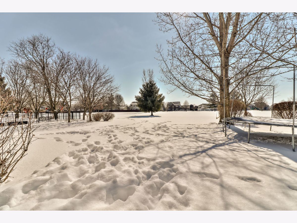
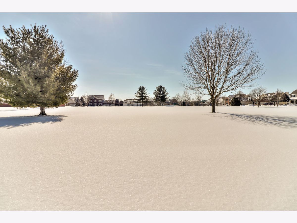
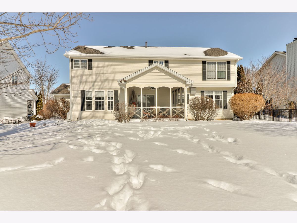
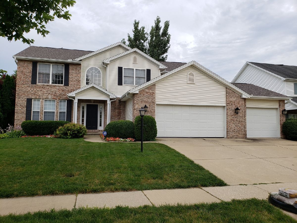
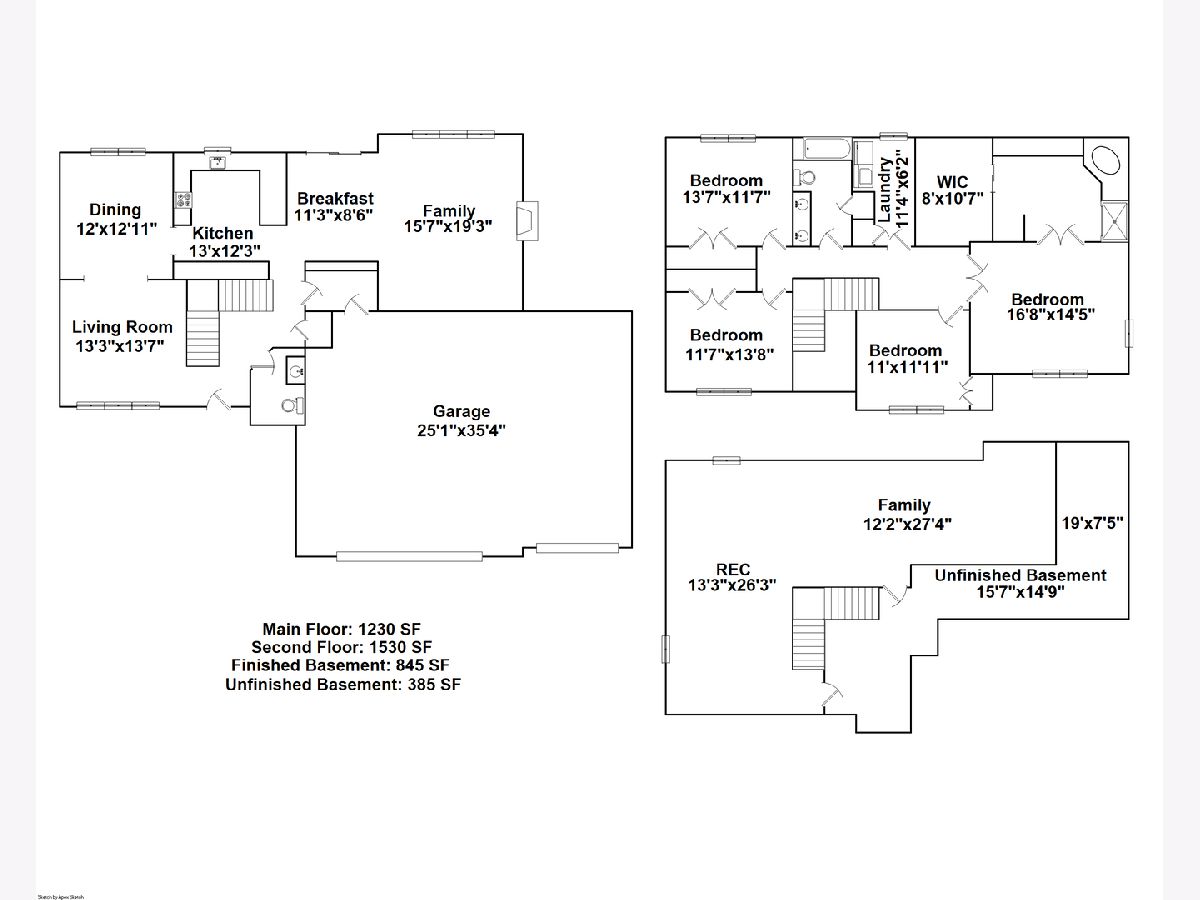
Room Specifics
Total Bedrooms: 4
Bedrooms Above Ground: 4
Bedrooms Below Ground: 0
Dimensions: —
Floor Type: Carpet
Dimensions: —
Floor Type: Carpet
Dimensions: —
Floor Type: Carpet
Full Bathrooms: 3
Bathroom Amenities: Whirlpool,Separate Shower,Double Sink
Bathroom in Basement: 0
Rooms: Enclosed Porch,Recreation Room
Basement Description: Finished
Other Specifics
| 3 | |
| Concrete Perimeter | |
| Concrete | |
| Porch Screened | |
| Park Adjacent | |
| 75 X 130 | |
| — | |
| Full | |
| Hardwood Floors, Second Floor Laundry, Walk-In Closet(s), Ceiling - 9 Foot, Granite Counters | |
| Range, Microwave, Dishwasher, Refrigerator, Washer, Dryer, Disposal, Range Hood, Gas Cooktop | |
| Not in DB | |
| Sidewalks | |
| — | |
| — | |
| Gas Log |
Tax History
| Year | Property Taxes |
|---|---|
| 2021 | $8,994 |
Contact Agent
Nearby Similar Homes
Nearby Sold Comparables
Contact Agent
Listing Provided By
Berkshire Hathaway HomeServices Central Illinois R








