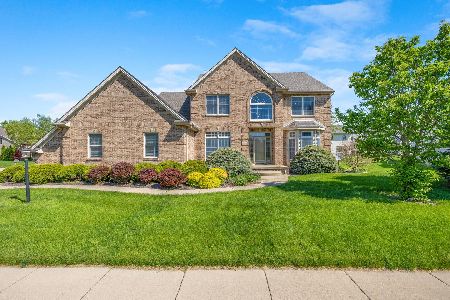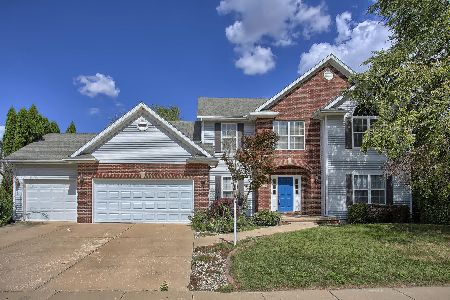[Address Unavailable], Champaign, Illinois 61822
$325,000
|
Sold
|
|
| Status: | Closed |
| Sqft: | 2,930 |
| Cost/Sqft: | $115 |
| Beds: | 5 |
| Baths: | 4 |
| Year Built: | 2001 |
| Property Taxes: | $8,563 |
| Days On Market: | 6095 |
| Lot Size: | 0,28 |
Description
Quality Armstrong construction! 2-story foyer with custom, inset, hardwood flooring. Giant kitchen offers oak floors, desk, Alantra seamless countertops and hickory cabinets. The office/sunroom has lots of windows and direct access to composite no-maintenance deck. Keep cool in the basement w 10 foot ceilings with large finished rec room, bedroom, full bath, and large semi-finished area ready for home theater, home gym, game room, hobby studio, etc! Upgrades include Andersen windows, cellulose insulation, Cat 5 networking, hydro sump back-up, radon mitigation system, high efficiency furnace, and professional landscaping/lighting! Huge attic storage space. Half block to Mullikin Park. Priced to sell! Meticulously maintained home. Exterior has a sprinkler system and beautiful night lighting
Property Specifics
| Single Family | |
| — | |
| Colonial | |
| 2001 | |
| Walkout,Partial | |
| — | |
| No | |
| 0.28 |
| Champaign | |
| Ironwood | |
| 150 / Annual | |
| — | |
| Public | |
| Public Sewer | |
| 09449196 | |
| 032020424009 |
Nearby Schools
| NAME: | DISTRICT: | DISTANCE: | |
|---|---|---|---|
|
Grade School
Soc |
— | ||
|
Middle School
Call Unt 4 351-3701 |
Not in DB | ||
Property History
| DATE: | EVENT: | PRICE: | SOURCE: |
|---|
Room Specifics
Total Bedrooms: 5
Bedrooms Above Ground: 5
Bedrooms Below Ground: 0
Dimensions: —
Floor Type: Carpet
Dimensions: —
Floor Type: Carpet
Dimensions: —
Floor Type: Carpet
Dimensions: —
Floor Type: —
Full Bathrooms: 4
Bathroom Amenities: Whirlpool
Bathroom in Basement: —
Rooms: Bedroom 5,Walk In Closet
Basement Description: Finished
Other Specifics
| 3.5 | |
| — | |
| — | |
| Deck, Porch | |
| — | |
| 110 X 112 | |
| — | |
| Full | |
| Vaulted/Cathedral Ceilings, Bar-Dry | |
| Cooktop, Dishwasher, Microwave, Built-In Oven, Refrigerator | |
| Not in DB | |
| Sidewalks | |
| — | |
| — | |
| — |
Tax History
| Year | Property Taxes |
|---|
Contact Agent
Nearby Similar Homes
Nearby Sold Comparables
Contact Agent
Listing Provided By
KELLER WILLIAMS-TREC











