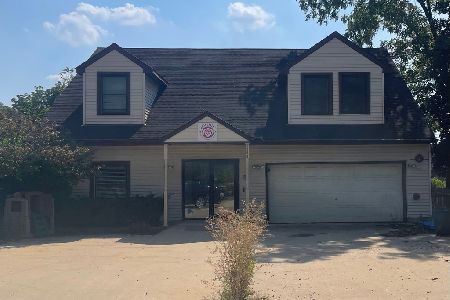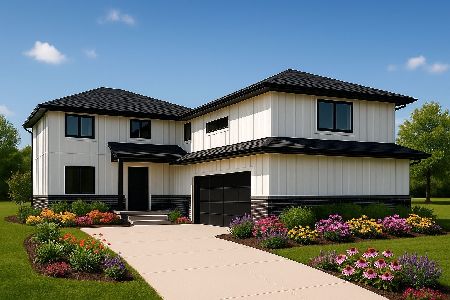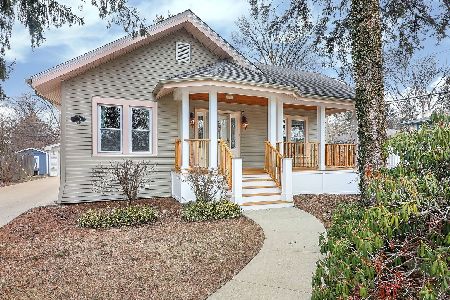4509 Main Street, Lisle, Illinois 60532
$540,000
|
Sold
|
|
| Status: | Closed |
| Sqft: | 2,500 |
| Cost/Sqft: | $224 |
| Beds: | 4 |
| Baths: | 3 |
| Year Built: | 2019 |
| Property Taxes: | $0 |
| Days On Market: | 2472 |
| Lot Size: | 0,00 |
Description
Beautiful hardwood on first floor, upgraded trim package, built-ins in mud room, granite, custom cabinetry, full appliance package, second floor laundry room, family room overlooking your own private forest preserve like backyard. Walk to train, shopping,town,restaurants, and parks minutes from both I-88 and I-355. Pre-construction pricing. To be built. Other lots and floor plans are available. Only 1 lot remains in Lisle's newest boutique development PINE CREEK MEADOW. Call now for your appointment. These photos are from builders model.
Property Specifics
| Single Family | |
| — | |
| — | |
| 2019 | |
| Full | |
| — | |
| No | |
| — |
| Du Page | |
| — | |
| 0 / Not Applicable | |
| None | |
| Lake Michigan | |
| Public Sewer | |
| 10306026 | |
| 0803404000 |
Property History
| DATE: | EVENT: | PRICE: | SOURCE: |
|---|---|---|---|
| 20 Dec, 2019 | Sold | $540,000 | MRED MLS |
| 7 May, 2019 | Under contract | $559,900 | MRED MLS |
| 13 Mar, 2019 | Listed for sale | $559,900 | MRED MLS |
Room Specifics
Total Bedrooms: 4
Bedrooms Above Ground: 4
Bedrooms Below Ground: 0
Dimensions: —
Floor Type: —
Dimensions: —
Floor Type: —
Dimensions: —
Floor Type: —
Full Bathrooms: 3
Bathroom Amenities: Separate Shower,Double Sink
Bathroom in Basement: 0
Rooms: Breakfast Room,Mud Room,Walk In Closet
Basement Description: Unfinished
Other Specifics
| 2 | |
| — | |
| — | |
| — | |
| Wooded | |
| 73X177X54X173 | |
| — | |
| Full | |
| Hardwood Floors, Second Floor Laundry | |
| Range, Dishwasher, Refrigerator, Washer, Dryer, Disposal | |
| Not in DB | |
| Street Paved | |
| — | |
| — | |
| — |
Tax History
| Year | Property Taxes |
|---|
Contact Agent
Nearby Similar Homes
Contact Agent
Listing Provided By
Baird & Warner







