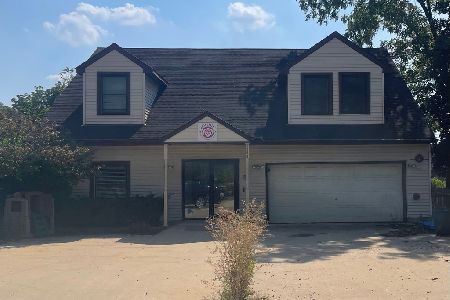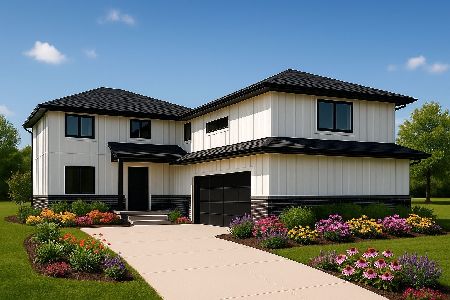4511 Main Street, Lisle, Illinois 60532
$575,000
|
Sold
|
|
| Status: | Closed |
| Sqft: | 2,905 |
| Cost/Sqft: | $207 |
| Beds: | 5 |
| Baths: | 3 |
| Year Built: | 2017 |
| Property Taxes: | $13,691 |
| Days On Market: | 2293 |
| Lot Size: | 0,24 |
Description
Spectacular craftsmanship by WolffHager Contracting, open concept, newer construction home waiting for you! Great new price! No detail has been missed. Tons of natural light! 5BR, 3BA, Gourmet Eat-In Kitchen w/ SS appliances(Bosch range/DW),granite, 42" white Romar cabinetry, walk-in pantry opens to Family Room with wall of windows, 2 SGD to huge deck, gas FP, canned lighting, pre-wired for surround sound. Custom millwork in DR, upgraded trim package t/o. HW t/o entire 1st floor, 5th BR/Den on 1st floor can be in-law with full bath adjacent. 9 foot ceilings throughout 1st floor. Master Suite has vaulted ceilings, sitting area, spa Master Bath with luxury walk-in shower, dual vanities, balcony. Large bedrooms 2,3,4. 2nd floor laundry, 3 car garage. Views from your deck are second to none-newly planted wetlands and prairie grass, and then 800 feet behind that is non-buildable wooded area--gorgeous! Close to everything- walk to downtown Lisle, train, I-88, I-355. Bring your buyer!!
Property Specifics
| Single Family | |
| — | |
| — | |
| 2017 | |
| Full | |
| — | |
| No | |
| 0.24 |
| Du Page | |
| — | |
| — / Not Applicable | |
| None | |
| Lake Michigan | |
| Public Sewer | |
| 10512289 | |
| 0803404011 |
Property History
| DATE: | EVENT: | PRICE: | SOURCE: |
|---|---|---|---|
| 12 Sep, 2017 | Listed for sale | $0 | MRED MLS |
| 16 Mar, 2019 | Under contract | $0 | MRED MLS |
| 27 Nov, 2018 | Listed for sale | $0 | MRED MLS |
| 9 Dec, 2019 | Sold | $575,000 | MRED MLS |
| 30 Oct, 2019 | Under contract | $599,900 | MRED MLS |
| — | Last price change | $624,900 | MRED MLS |
| 9 Sep, 2019 | Listed for sale | $624,900 | MRED MLS |
Room Specifics
Total Bedrooms: 5
Bedrooms Above Ground: 5
Bedrooms Below Ground: 0
Dimensions: —
Floor Type: Carpet
Dimensions: —
Floor Type: Carpet
Dimensions: —
Floor Type: Carpet
Dimensions: —
Floor Type: —
Full Bathrooms: 3
Bathroom Amenities: Separate Shower,Double Sink
Bathroom in Basement: 0
Rooms: Bedroom 5,Breakfast Room,Mud Room,Pantry,Utility Room-2nd Floor,Walk In Closet
Basement Description: Unfinished,Bathroom Rough-In
Other Specifics
| 3 | |
| Concrete Perimeter | |
| Asphalt | |
| Deck | |
| — | |
| 70 X 173 X 55 X 170 | |
| — | |
| Full | |
| Vaulted/Cathedral Ceilings, Hardwood Floors, First Floor Bedroom, In-Law Arrangement, Second Floor Laundry, First Floor Full Bath | |
| Range, Microwave, Dishwasher, Refrigerator, Washer, Dryer, Disposal | |
| Not in DB | |
| Street Paved | |
| — | |
| — | |
| Attached Fireplace Doors/Screen, Gas Log |
Tax History
| Year | Property Taxes |
|---|---|
| 2019 | $13,691 |
Contact Agent
Nearby Similar Homes
Nearby Sold Comparables
Contact Agent
Listing Provided By
Capital Asset Group Inc.






