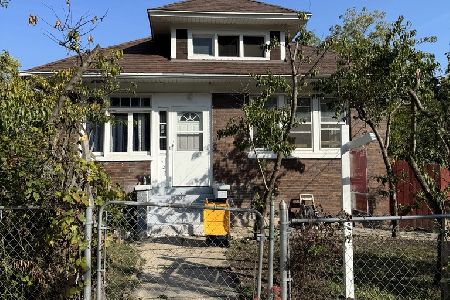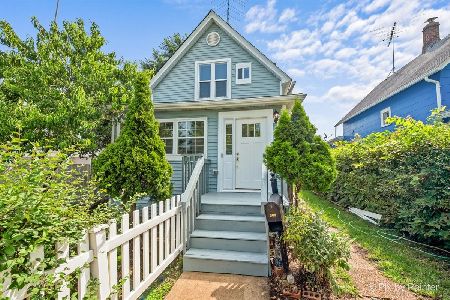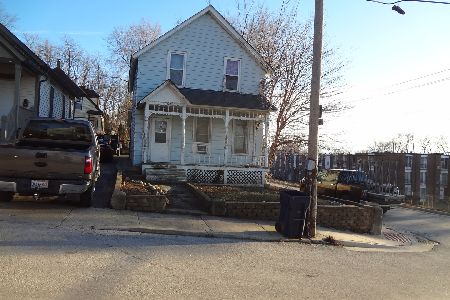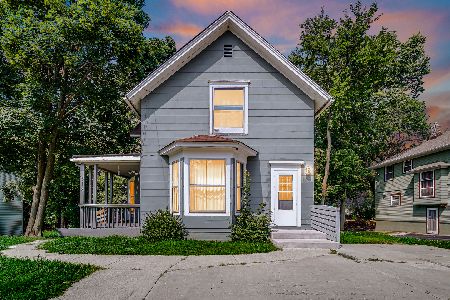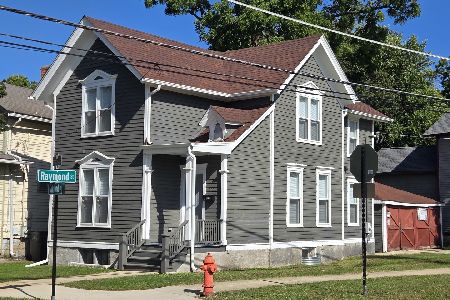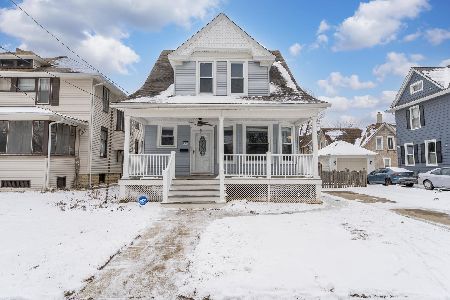451 Ashland Avenue, Elgin, Illinois 60123
$215,000
|
Sold
|
|
| Status: | Closed |
| Sqft: | 1,528 |
| Cost/Sqft: | $137 |
| Beds: | 4 |
| Baths: | 2 |
| Year Built: | 1900 |
| Property Taxes: | $4,843 |
| Days On Market: | 819 |
| Lot Size: | 0,00 |
Description
Discover the potential in this charming 2-story single family home, nestled in a peaceful neighborhood. With 4 bedrooms, 2 full bathrooms, and a full unfinished basement, this property is awaiting your personal touch. Currently in the midst of a rehab, the owner is willing to sell this home to savvy buyers or investors who can see the opportunity this home offers and would like to take on the remainder of the rehab to create their dream home. The spacious backyard is perfect for outdoor activities or gardening. Located conveniently near schools, parks, restaurants, nightlife, downtown Elgin, Fox River and Metra, this property provides easy access to all essentials. Don't miss this chance to shape your dream home or investment opportunity - schedule your showing today!
Property Specifics
| Single Family | |
| — | |
| — | |
| 1900 | |
| — | |
| TWO STORY | |
| No | |
| — |
| Kane | |
| — | |
| 0 / Not Applicable | |
| — | |
| — | |
| — | |
| 11951706 | |
| 0624156005 |
Nearby Schools
| NAME: | DISTRICT: | DISTANCE: | |
|---|---|---|---|
|
Grade School
Lowrie Elementary School |
46 | — | |
|
Middle School
Abbott Middle School |
46 | Not in DB | |
|
High School
Larkin High School |
46 | Not in DB | |
Property History
| DATE: | EVENT: | PRICE: | SOURCE: |
|---|---|---|---|
| 18 Feb, 2011 | Sold | $27,500 | MRED MLS |
| 19 Jan, 2011 | Under contract | $49,999 | MRED MLS |
| 28 Sep, 2010 | Listed for sale | $79,999 | MRED MLS |
| 15 Mar, 2024 | Sold | $215,000 | MRED MLS |
| 3 Feb, 2024 | Under contract | $210,000 | MRED MLS |
| 29 Oct, 2023 | Listed for sale | $210,000 | MRED MLS |
| 26 Jun, 2024 | Sold | $285,000 | MRED MLS |
| 21 May, 2024 | Under contract | $269,900 | MRED MLS |
| 15 May, 2024 | Listed for sale | $269,900 | MRED MLS |









Room Specifics
Total Bedrooms: 4
Bedrooms Above Ground: 4
Bedrooms Below Ground: 0
Dimensions: —
Floor Type: —
Dimensions: —
Floor Type: —
Dimensions: —
Floor Type: —
Full Bathrooms: 2
Bathroom Amenities: —
Bathroom in Basement: 0
Rooms: —
Basement Description: Unfinished
Other Specifics
| — | |
| — | |
| Concrete | |
| — | |
| — | |
| 42 X 132 | |
| — | |
| — | |
| — | |
| — | |
| Not in DB | |
| — | |
| — | |
| — | |
| — |
Tax History
| Year | Property Taxes |
|---|---|
| 2011 | $4,868 |
| 2024 | $4,843 |
| 2024 | $5,259 |
Contact Agent
Nearby Similar Homes
Nearby Sold Comparables
Contact Agent
Listing Provided By
Dream Town Real Estate

