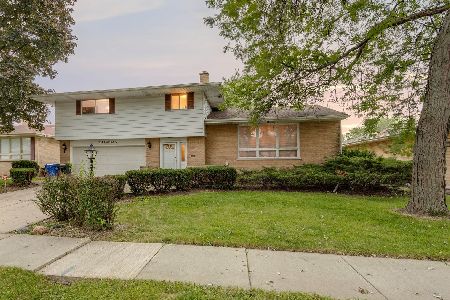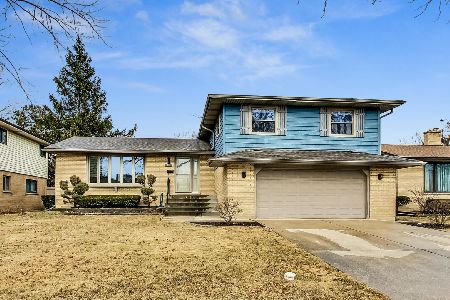451 Debra Drive, Des Plaines, Illinois 60016
$450,000
|
Sold
|
|
| Status: | Closed |
| Sqft: | 1,851 |
| Cost/Sqft: | $254 |
| Beds: | 4 |
| Baths: | 2 |
| Year Built: | 1964 |
| Property Taxes: | $7,698 |
| Days On Market: | 934 |
| Lot Size: | 0,16 |
Description
Welcome home! This full 2017 renovation of a sprawling 4 bedroom home has it all. This move-in-ready home was done with an eye towards a fresh design aesthetic. Windows; electrical; kitchen; baths; flooring; Active Radon mitigation system ,space pac and SS appliances! And there's a great family-living layout: 3 bedrooms up with a full bath; one bedroom on lower level with another full bath. A large family room opens to a patio in the backyard, and an additional large rec room offers more family and play space. A huge, fully- fenced yard. All this, plus fantastic location: walking distance to the award winning Brentwood Grade school--- and the High Ridge Knolls park and bike path is just a few blocks south.
Property Specifics
| Single Family | |
| — | |
| — | |
| 1964 | |
| — | |
| — | |
| No | |
| 0.16 |
| Cook | |
| High Ridge Knolls | |
| 0 / Not Applicable | |
| — | |
| — | |
| — | |
| 11817000 | |
| 08133150120000 |
Nearby Schools
| NAME: | DISTRICT: | DISTANCE: | |
|---|---|---|---|
|
Grade School
Brentwood Elementary School |
59 | — | |
|
Middle School
Friendship Junior High School |
59 | Not in DB | |
|
High School
Elk Grove High School |
214 | Not in DB | |
Property History
| DATE: | EVENT: | PRICE: | SOURCE: |
|---|---|---|---|
| 20 May, 2016 | Sold | $259,116 | MRED MLS |
| 4 Apr, 2016 | Under contract | $269,900 | MRED MLS |
| — | Last price change | $274,900 | MRED MLS |
| 17 Feb, 2016 | Listed for sale | $284,900 | MRED MLS |
| 19 Jan, 2018 | Sold | $340,000 | MRED MLS |
| 17 Dec, 2017 | Under contract | $349,998 | MRED MLS |
| 14 Dec, 2017 | Listed for sale | $349,998 | MRED MLS |
| 20 Jul, 2023 | Sold | $450,000 | MRED MLS |
| 2 Jul, 2023 | Under contract | $470,000 | MRED MLS |
| 26 Jun, 2023 | Listed for sale | $470,000 | MRED MLS |
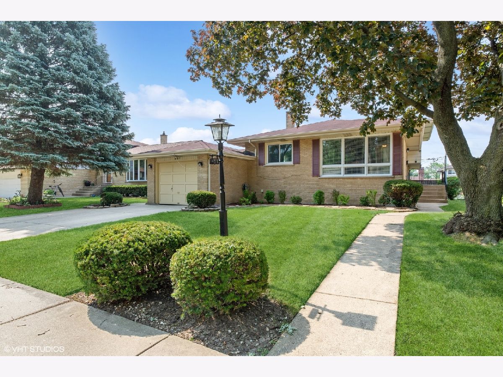
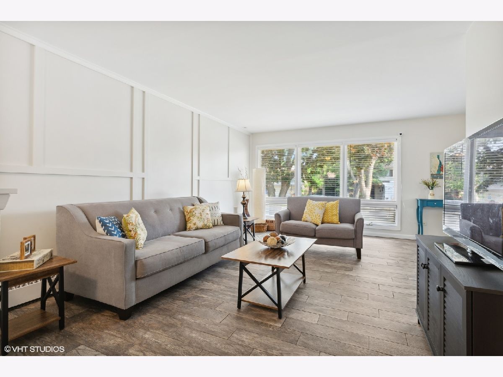
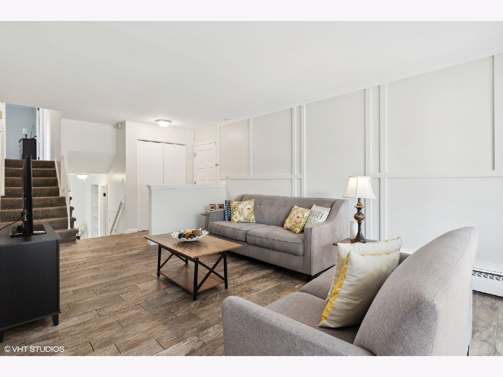
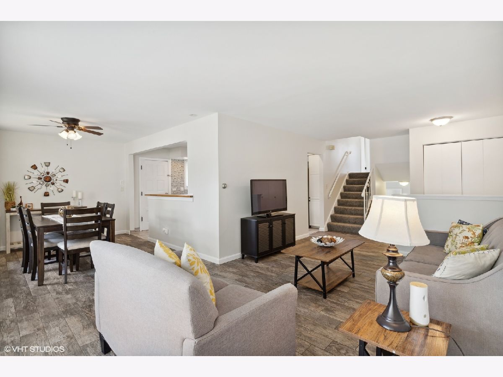
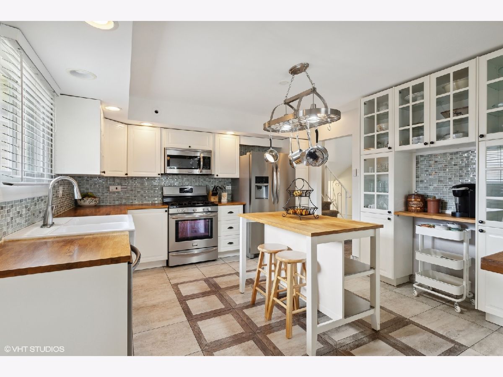
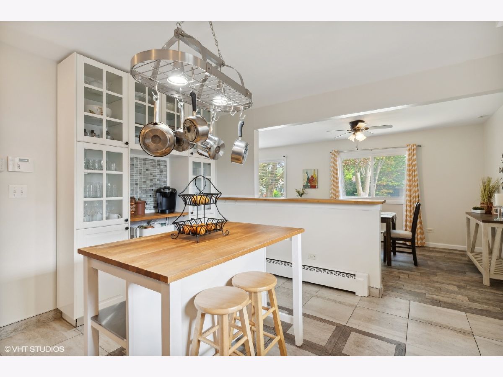
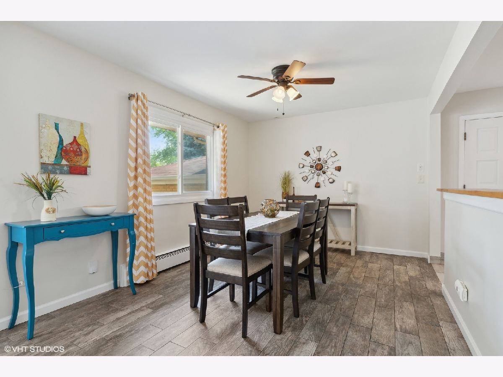
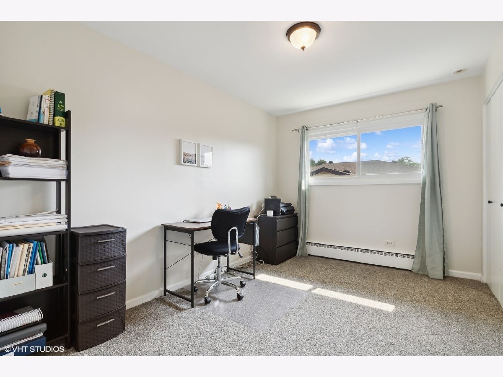
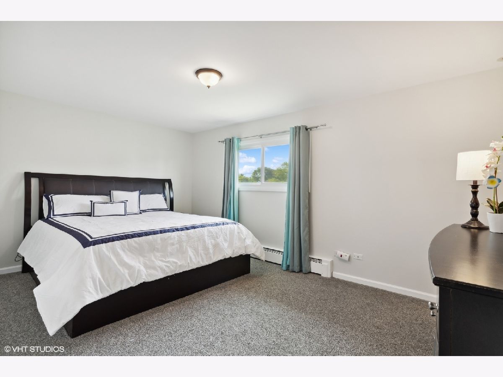
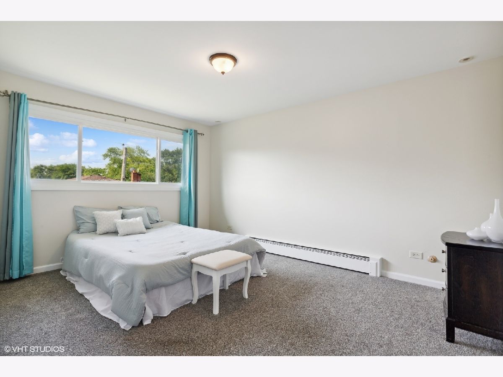
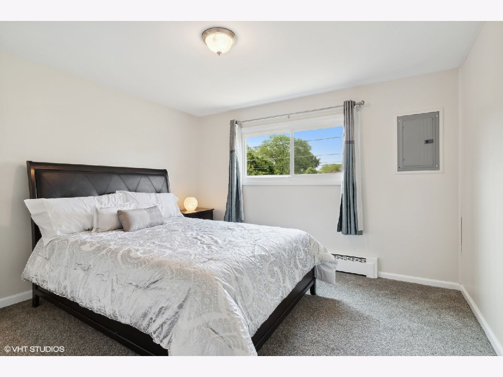
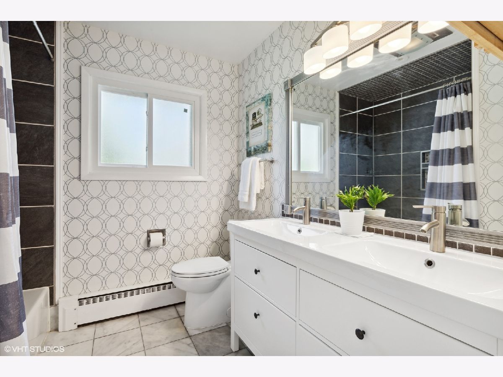
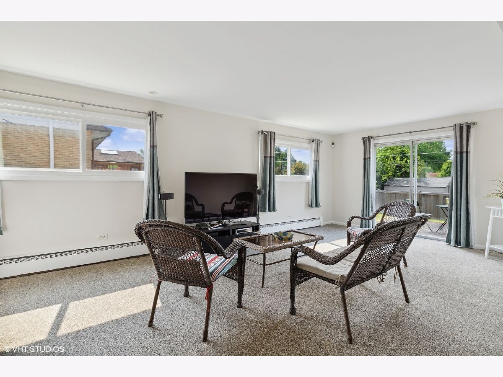
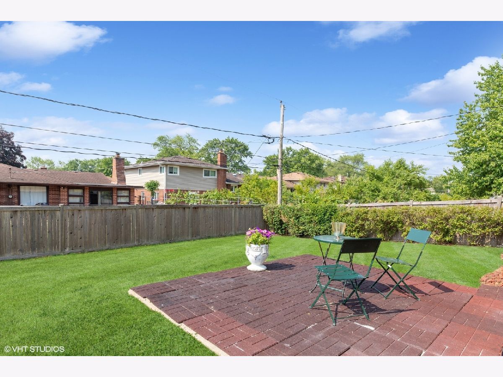
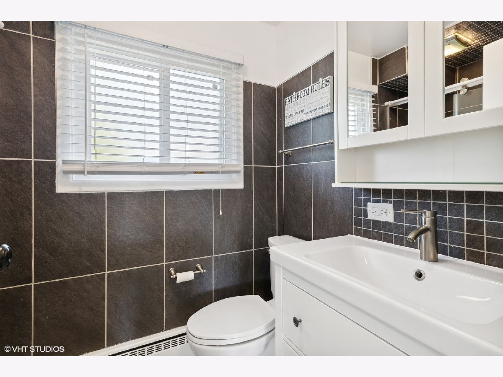
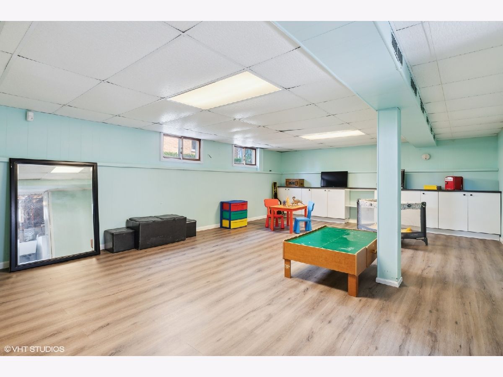
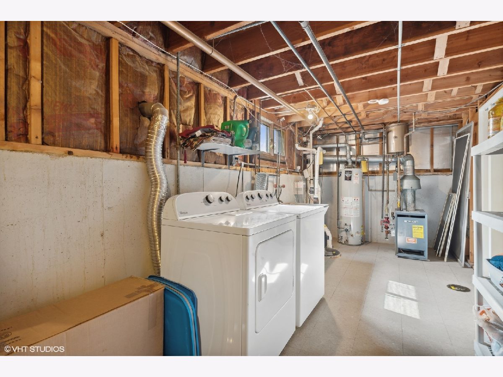
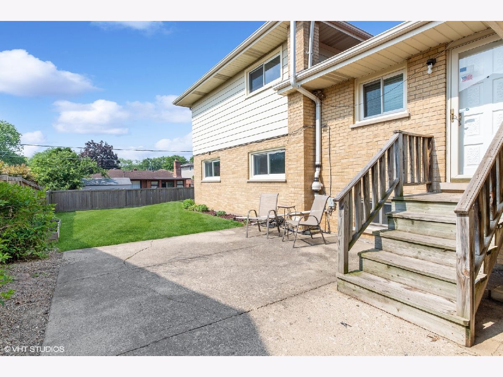
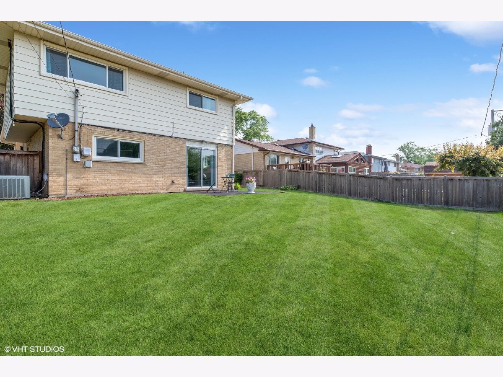
Room Specifics
Total Bedrooms: 4
Bedrooms Above Ground: 4
Bedrooms Below Ground: 0
Dimensions: —
Floor Type: —
Dimensions: —
Floor Type: —
Dimensions: —
Floor Type: —
Full Bathrooms: 2
Bathroom Amenities: —
Bathroom in Basement: 0
Rooms: —
Basement Description: Finished,Sub-Basement
Other Specifics
| 1 | |
| — | |
| Concrete | |
| — | |
| — | |
| 56 X 124 | |
| Unfinished | |
| — | |
| — | |
| — | |
| Not in DB | |
| — | |
| — | |
| — | |
| — |
Tax History
| Year | Property Taxes |
|---|---|
| 2016 | $5,557 |
| 2023 | $7,698 |
Contact Agent
Nearby Similar Homes
Nearby Sold Comparables
Contact Agent
Listing Provided By
@properties Christie's International Real Estate







