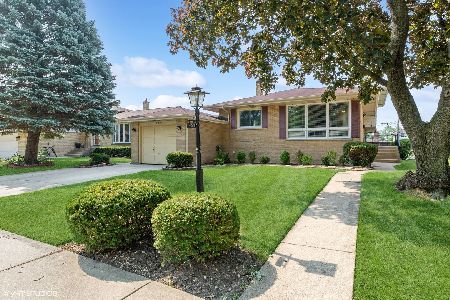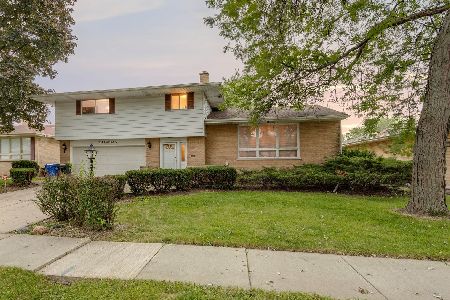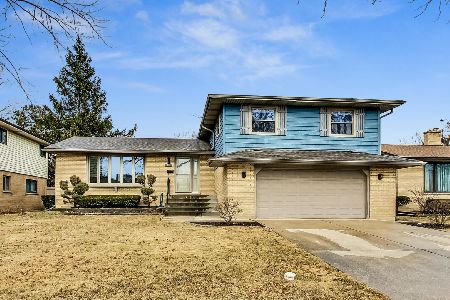451 Debra Drive, Des Plaines, Illinois 60016
$259,116
|
Sold
|
|
| Status: | Closed |
| Sqft: | 1,851 |
| Cost/Sqft: | $146 |
| Beds: | 3 |
| Baths: | 2 |
| Year Built: | 1964 |
| Property Taxes: | $5,557 |
| Days On Market: | 3620 |
| Lot Size: | 0,16 |
Description
Long time owners have taken care of this solid built Kunze home. A little bit of updating will reap big benefits to the buyer of this great house. Great floor plan with good size eat-in kitchen, large l shaped living room & dining room, generous size bedrooms, & huge family room with sliding glass door & full size windows leading out to back yard. Family room had a 4th bedroom, but wall was removed to enlarge space. There is a closet there already. Also large sub basement with utility room & laundry area. HWA included!! Super area close to schools, shopping, etc.
Property Specifics
| Single Family | |
| — | |
| Tri-Level | |
| 1964 | |
| Partial | |
| — | |
| No | |
| 0.16 |
| Cook | |
| High Ridge Knolls | |
| 0 / Not Applicable | |
| None | |
| Lake Michigan | |
| Public Sewer | |
| 09141797 | |
| 08133150120000 |
Nearby Schools
| NAME: | DISTRICT: | DISTANCE: | |
|---|---|---|---|
|
Grade School
Brentwood Elementary School |
59 | — | |
|
Middle School
Friendship Junior High School |
59 | Not in DB | |
|
High School
Elk Grove High School |
214 | Not in DB | |
Property History
| DATE: | EVENT: | PRICE: | SOURCE: |
|---|---|---|---|
| 20 May, 2016 | Sold | $259,116 | MRED MLS |
| 4 Apr, 2016 | Under contract | $269,900 | MRED MLS |
| — | Last price change | $274,900 | MRED MLS |
| 17 Feb, 2016 | Listed for sale | $284,900 | MRED MLS |
| 19 Jan, 2018 | Sold | $340,000 | MRED MLS |
| 17 Dec, 2017 | Under contract | $349,998 | MRED MLS |
| 14 Dec, 2017 | Listed for sale | $349,998 | MRED MLS |
| 20 Jul, 2023 | Sold | $450,000 | MRED MLS |
| 2 Jul, 2023 | Under contract | $470,000 | MRED MLS |
| 26 Jun, 2023 | Listed for sale | $470,000 | MRED MLS |
Room Specifics
Total Bedrooms: 3
Bedrooms Above Ground: 3
Bedrooms Below Ground: 0
Dimensions: —
Floor Type: Parquet
Dimensions: —
Floor Type: Parquet
Full Bathrooms: 2
Bathroom Amenities: —
Bathroom in Basement: 0
Rooms: Recreation Room
Basement Description: Finished,Sub-Basement
Other Specifics
| 1 | |
| Concrete Perimeter | |
| Concrete | |
| Patio, Storms/Screens | |
| — | |
| 56 X 124 | |
| Unfinished | |
| None | |
| Hardwood Floors | |
| Range, Dishwasher, Refrigerator, Washer, Dryer, Disposal | |
| Not in DB | |
| Sidewalks, Street Lights, Street Paved | |
| — | |
| — | |
| — |
Tax History
| Year | Property Taxes |
|---|---|
| 2016 | $5,557 |
| 2023 | $7,698 |
Contact Agent
Nearby Similar Homes
Nearby Sold Comparables
Contact Agent
Listing Provided By
RE/MAX Suburban












