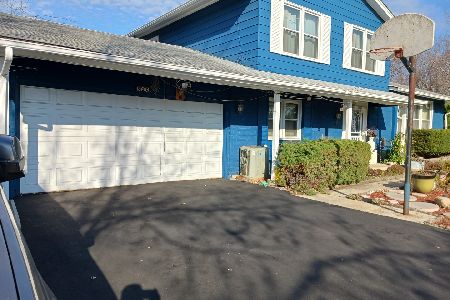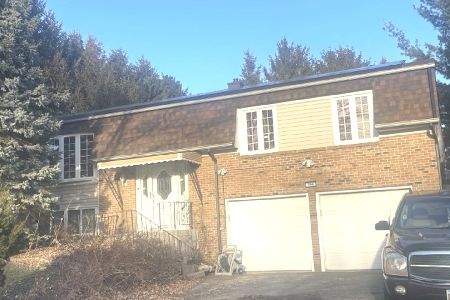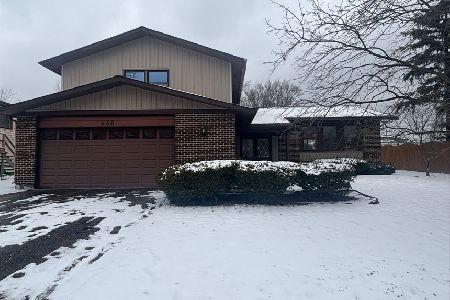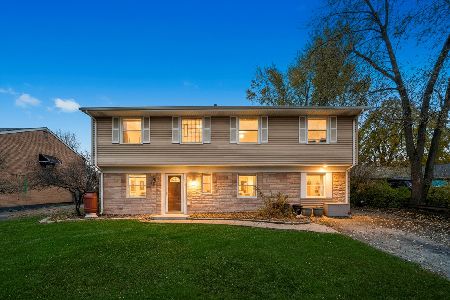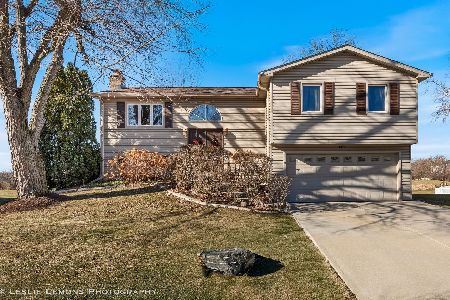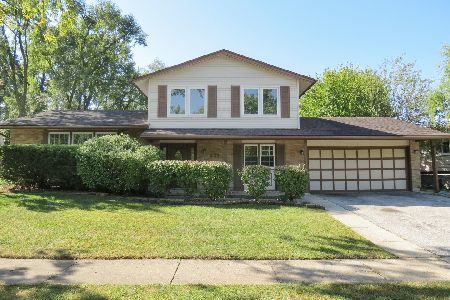451 Faversham Court, Bolingbrook, Illinois 60440
$245,000
|
Sold
|
|
| Status: | Closed |
| Sqft: | 2,050 |
| Cost/Sqft: | $122 |
| Beds: | 4 |
| Baths: | 3 |
| Year Built: | 1974 |
| Property Taxes: | $6,191 |
| Days On Market: | 2125 |
| Lot Size: | 0,27 |
Description
Location, Location, Location! Beautifully Remodeled T-Raised Ranch home in Winston Woods. Located on a cozy Cul-de-Sac with one of the subdivision's largest lots perfect for entertaining! Patio and Deck areas too! Lovely Updated Kitchen with new Cabinets, Quartz Counters, Custom Tile Back Splash and Stainless Steel Appliances! Spacious Living & Dining Rooms with New Carpeting. Master Bedroom has Private Remodeled Bath and Walk-In Closet w/Organizer System. Two Additional Bedrooms up plus 4th Bedroom in Lower Level. Huge LL Family Room with New Carpeting! Two More Remodeled Bathrooms too! Freshly Painted throughout with New Light Fixtures! Lots of space for storage ... plus a Shed in the Fenced Yard! Don't miss out on this great home!
Property Specifics
| Single Family | |
| — | |
| — | |
| 1974 | |
| English | |
| — | |
| No | |
| 0.27 |
| Will | |
| Winston Woods | |
| 0 / Not Applicable | |
| None | |
| Lake Michigan | |
| Public Sewer | |
| 10683148 | |
| 1202112120210000 |
Nearby Schools
| NAME: | DISTRICT: | DISTANCE: | |
|---|---|---|---|
|
Grade School
Jonas E Salk Elementary School |
365U | — | |
|
Middle School
Hubert H Humphrey Middle School |
365U | Not in DB | |
|
High School
Bolingbrook High School |
365U | Not in DB | |
Property History
| DATE: | EVENT: | PRICE: | SOURCE: |
|---|---|---|---|
| 27 Jun, 2013 | Sold | $175,000 | MRED MLS |
| 7 Apr, 2013 | Under contract | $179,900 | MRED MLS |
| 5 Apr, 2013 | Listed for sale | $179,900 | MRED MLS |
| 8 May, 2020 | Sold | $245,000 | MRED MLS |
| 6 Apr, 2020 | Under contract | $249,900 | MRED MLS |
| 3 Apr, 2020 | Listed for sale | $249,900 | MRED MLS |
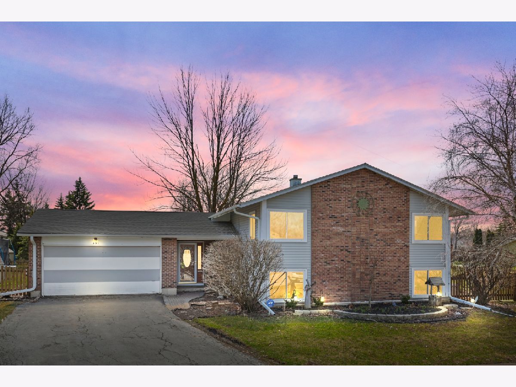
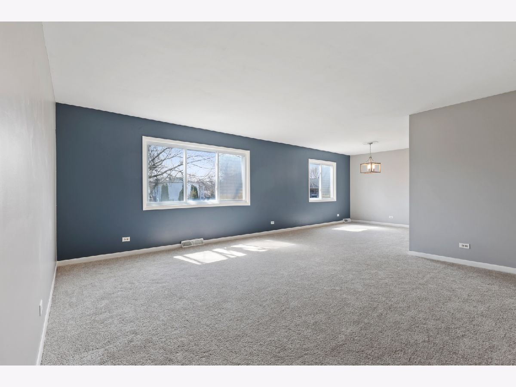
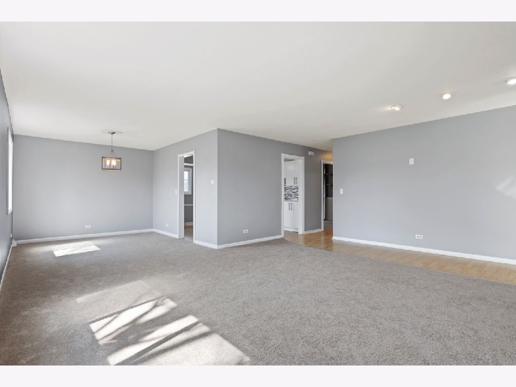
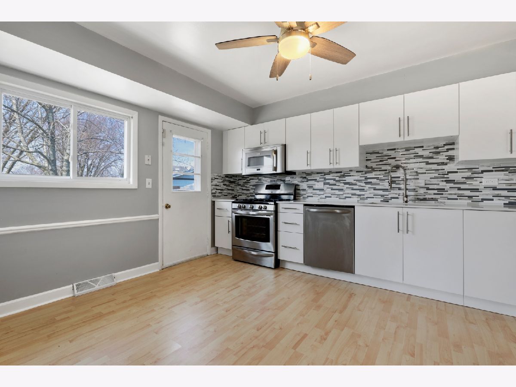
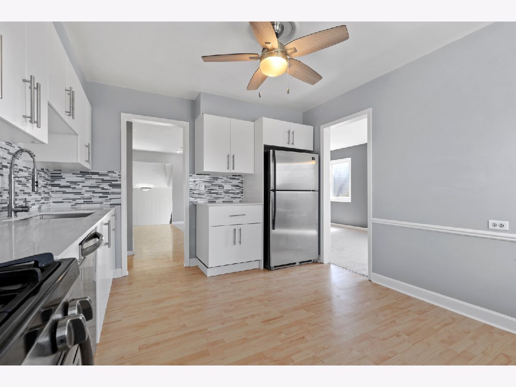
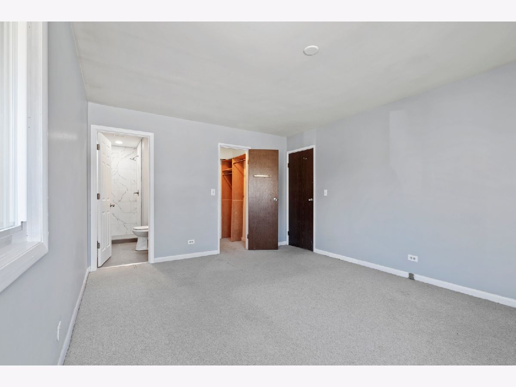
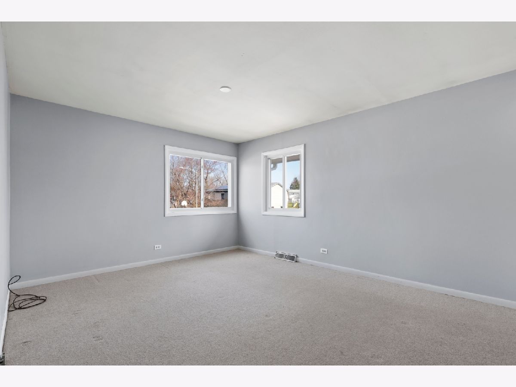
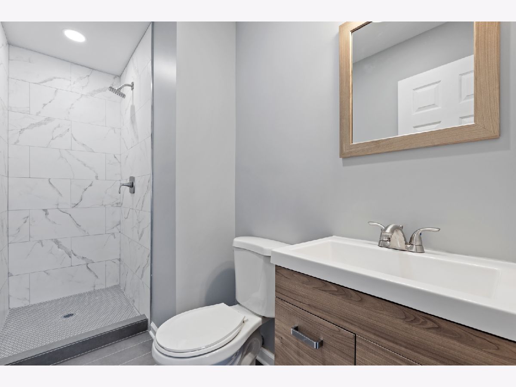
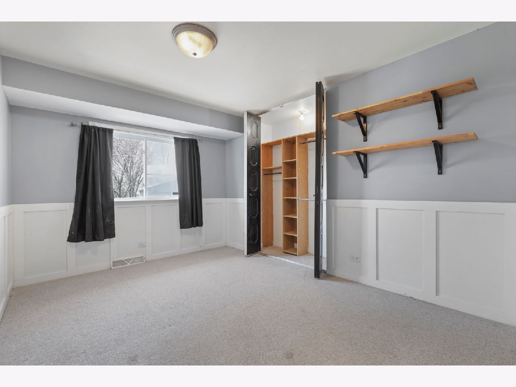
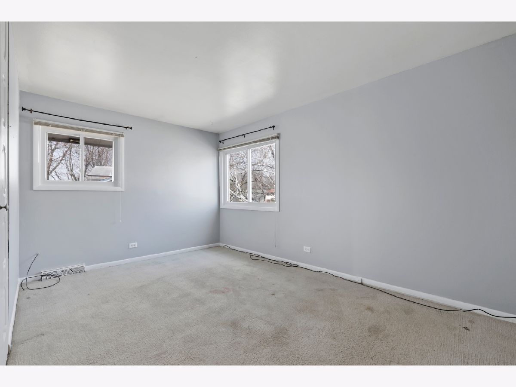
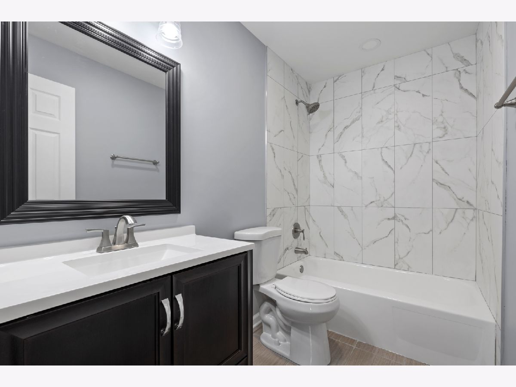
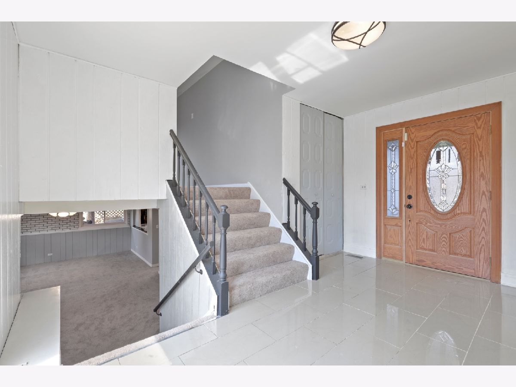
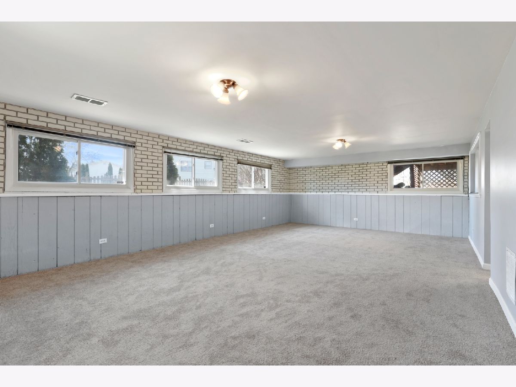

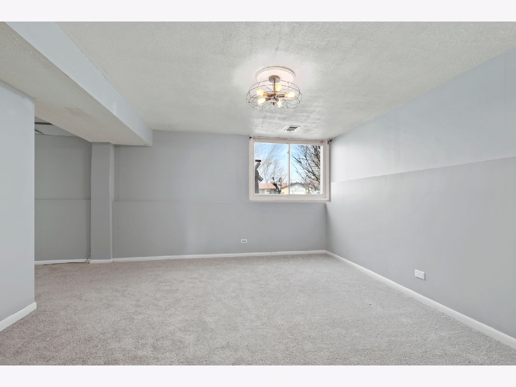

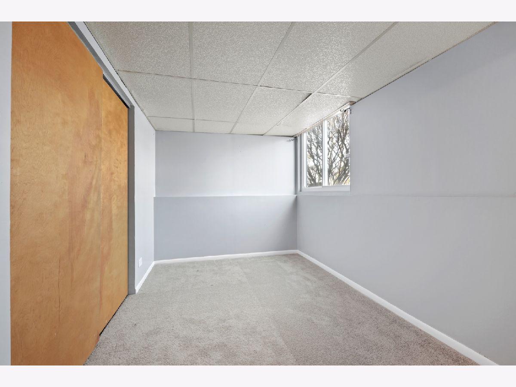
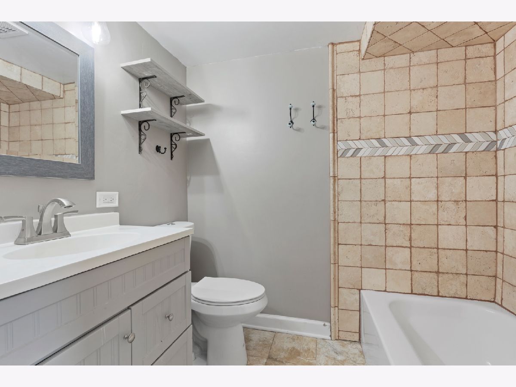


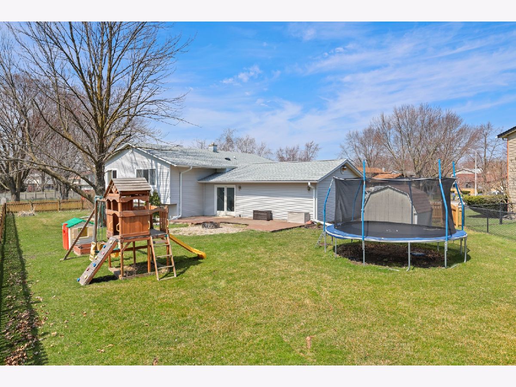

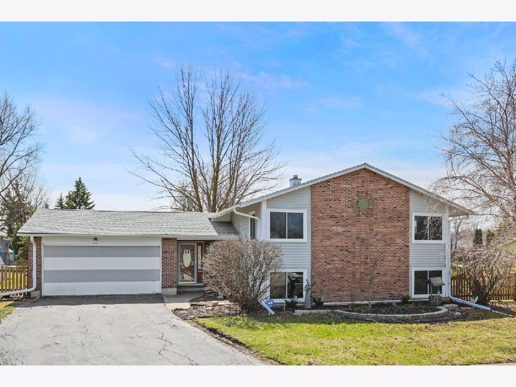

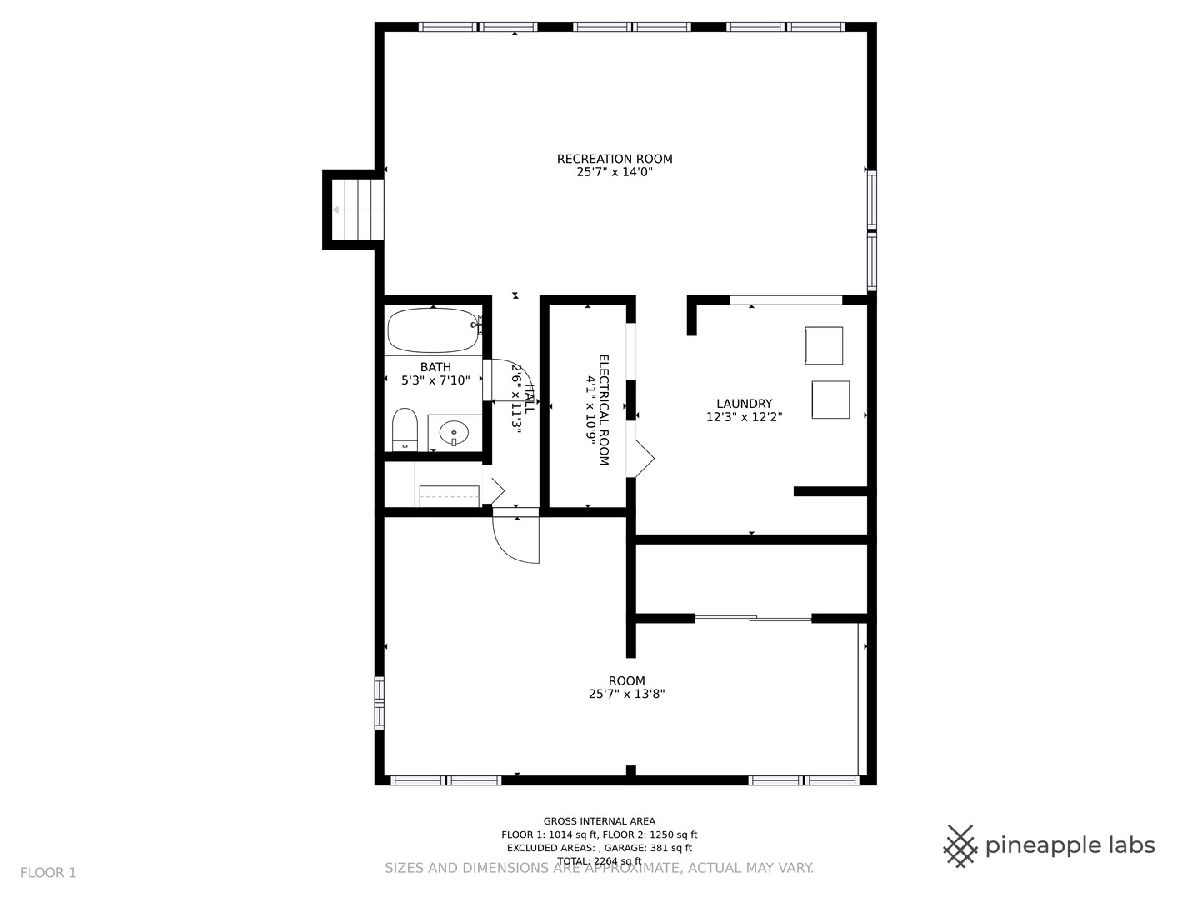
Room Specifics
Total Bedrooms: 4
Bedrooms Above Ground: 4
Bedrooms Below Ground: 0
Dimensions: —
Floor Type: Carpet
Dimensions: —
Floor Type: Carpet
Dimensions: —
Floor Type: Carpet
Full Bathrooms: 3
Bathroom Amenities: —
Bathroom in Basement: 1
Rooms: Tandem Room
Basement Description: Finished
Other Specifics
| 2 | |
| Concrete Perimeter | |
| Asphalt | |
| Deck, Patio, Storms/Screens | |
| Cul-De-Sac,Fenced Yard | |
| 57 X 156 X 178 X 93 | |
| — | |
| Full | |
| Wood Laminate Floors, Walk-In Closet(s) | |
| Range, Microwave, Dishwasher, Refrigerator, Washer, Dryer, Stainless Steel Appliance(s) | |
| Not in DB | |
| — | |
| — | |
| — | |
| — |
Tax History
| Year | Property Taxes |
|---|---|
| 2013 | $5,295 |
| 2020 | $6,191 |
Contact Agent
Nearby Similar Homes
Nearby Sold Comparables
Contact Agent
Listing Provided By
Coldwell Banker Residential

