451 Hill Avenue, Glen Ellyn, Illinois 60137
$800,000
|
Sold
|
|
| Status: | Closed |
| Sqft: | 2,176 |
| Cost/Sqft: | $338 |
| Beds: | 4 |
| Baths: | 3 |
| Year Built: | 1925 |
| Property Taxes: | $17,569 |
| Days On Market: | 977 |
| Lot Size: | 0,17 |
Description
Prepare to be amazed by this extraordinary home! Every inch of this property at 451 Hill Avenue has been infused with love and meticulous attention to detail, and now it's ready to create new memories with a new family. Nestled in the heart of the Glen Ellyn neighborhood, renowned for its close-knit community, this one-of-a-kind residence stands out from the rest. The current homeowners have renovated, and maintained this house to perfection, ensuring that it surpasses your every expectation. If you're a commuter, you'll be delighted by its dream location, just a few blocks away from the town center, train station, and schools. The kitchen is a social hub, ideal for gathering with loved ones. Prepare to be captivated by the beautiful hardware adding a touch of elegance and functionality, kitchen boasts stainless steel appliances, gorgeous granite countertops, a center island with a butcher block top, and a vaulted ceiling with an inviting eat-in area. There's even a convenient planning desk for organizing your daily tasks. Step outside from the kitchen onto the backyard deck, where you can enjoy outdoor dining and entertaining. The primary bedroom is a true sanctuary, featuring a spacious walk-in closet and an impressive bath adorned with stunning fixtures and double bowl sinks. With four bedrooms, including three located upstairs and one on the main floor, this home offers versatility and ample space for the whole family. Additionally, you'll find an office on the main floor, perfect for working from home, as well as a separate study area for added convenience. The main level also boasts an updated full bathroom that's simply stunning and in line with the latest trends. Downstairs, the finished basement provides even more space for family activities and movie nights. You'll find a laundry area and additional storage, ensuring everything stays organized. And don't miss the super cool chalk wall in the corner of the basement, perfect for artistic endeavors or jotting down ideas! This home has been cared for with boundless dedication, and it radiates a sense of joy and warmth that's simply irresistible. It's now eagerly awaiting its new owner to continue its legacy of happiness and create cherished memories for years to come. Don't miss out on this extraordinary opportunity!
Property Specifics
| Single Family | |
| — | |
| — | |
| 1925 | |
| — | |
| — | |
| No | |
| 0.17 |
| Du Page | |
| — | |
| 0 / Not Applicable | |
| — | |
| — | |
| — | |
| 11782778 | |
| 0514115001 |
Nearby Schools
| NAME: | DISTRICT: | DISTANCE: | |
|---|---|---|---|
|
Grade School
Lincoln Elementary School |
41 | — | |
|
Middle School
Hadley Junior High School |
41 | Not in DB | |
|
High School
Glenbard West High School |
87 | Not in DB | |
Property History
| DATE: | EVENT: | PRICE: | SOURCE: |
|---|---|---|---|
| 8 May, 2015 | Sold | $598,000 | MRED MLS |
| 22 Mar, 2015 | Under contract | $600,000 | MRED MLS |
| 20 Mar, 2015 | Listed for sale | $600,000 | MRED MLS |
| 23 Jun, 2023 | Sold | $800,000 | MRED MLS |
| 20 May, 2023 | Under contract | $735,000 | MRED MLS |
| 17 May, 2023 | Listed for sale | $735,000 | MRED MLS |

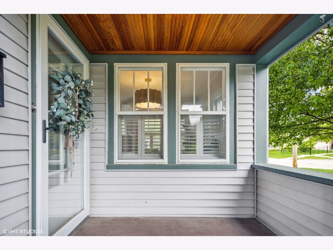
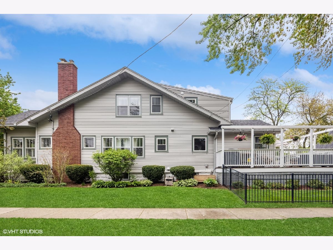
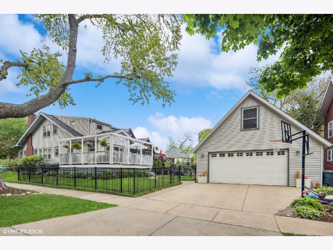
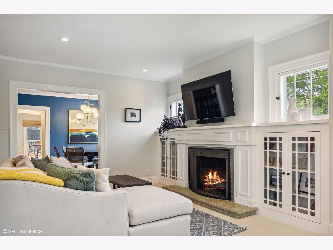
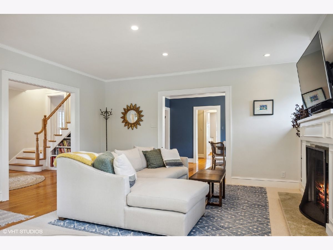
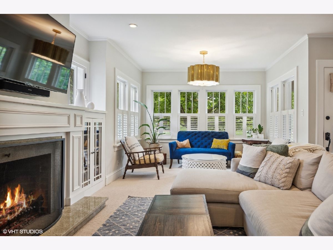
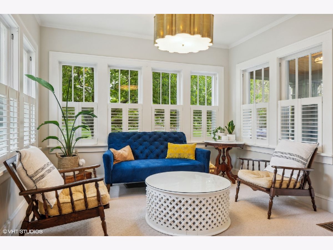
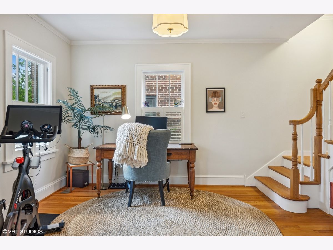
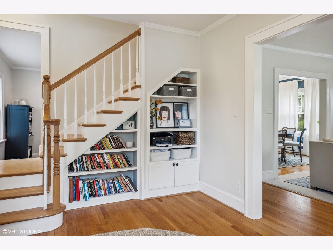
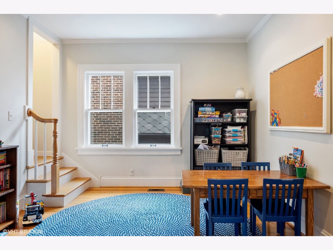
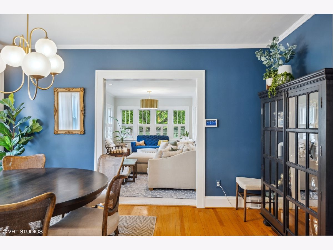
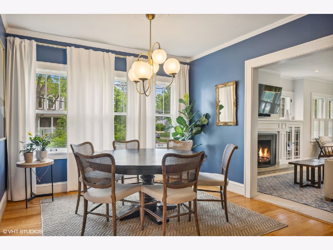
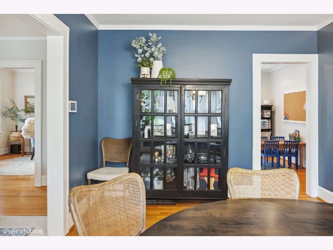
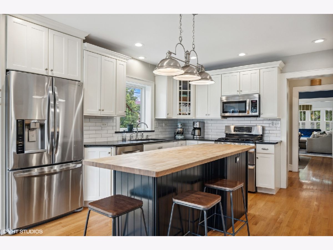
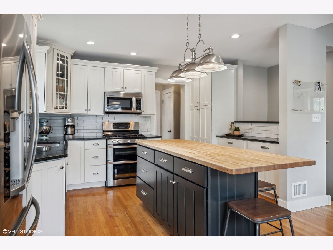
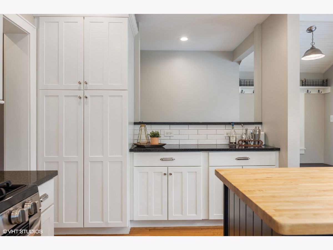
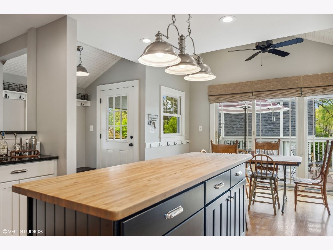
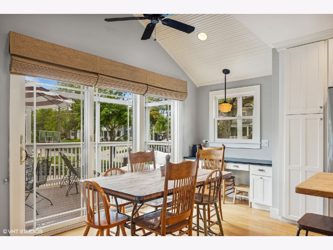
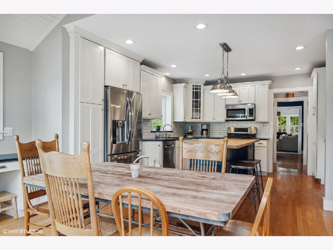
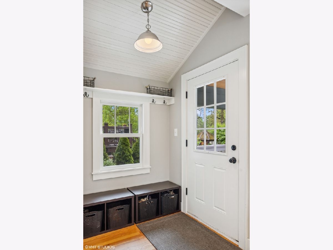
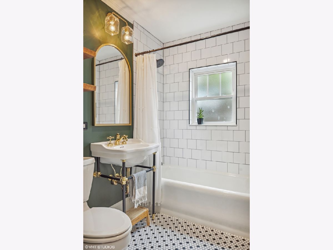
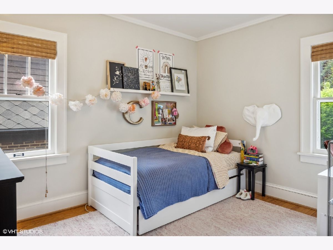
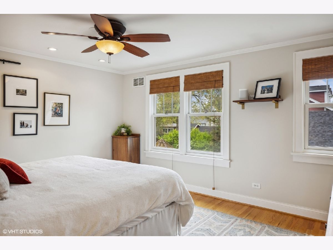
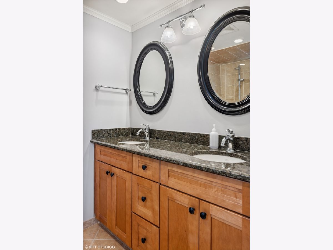
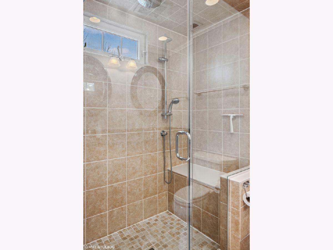
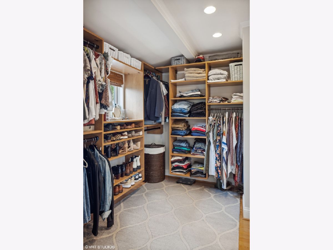
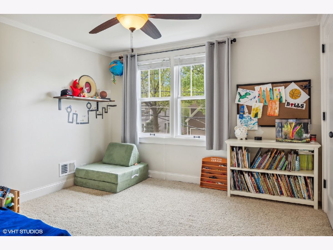
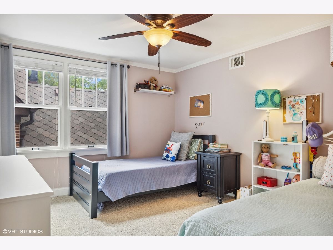
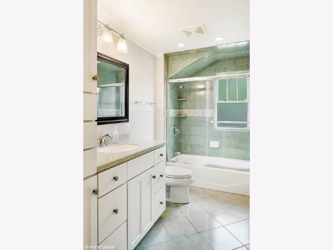
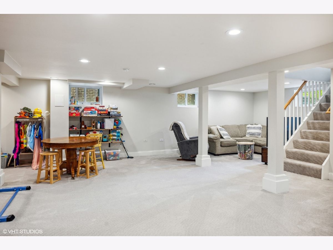
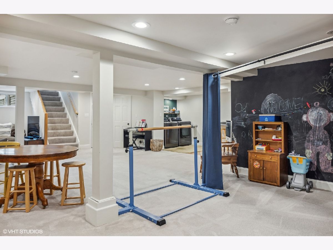
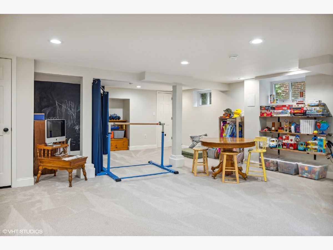
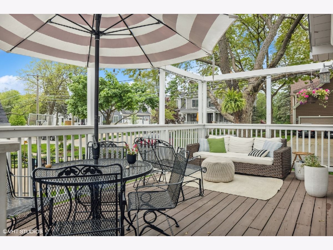
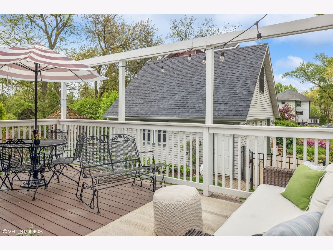
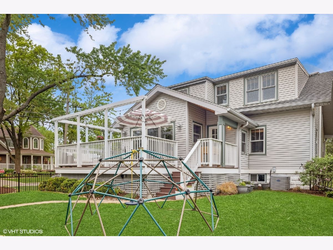
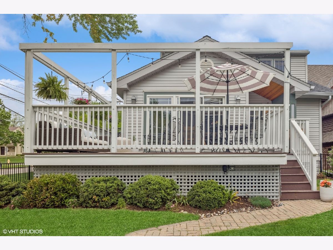
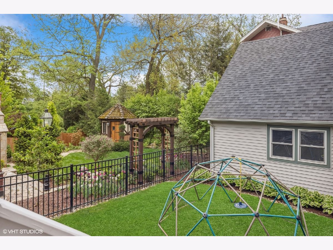
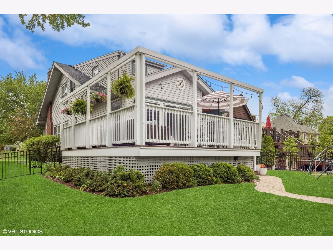
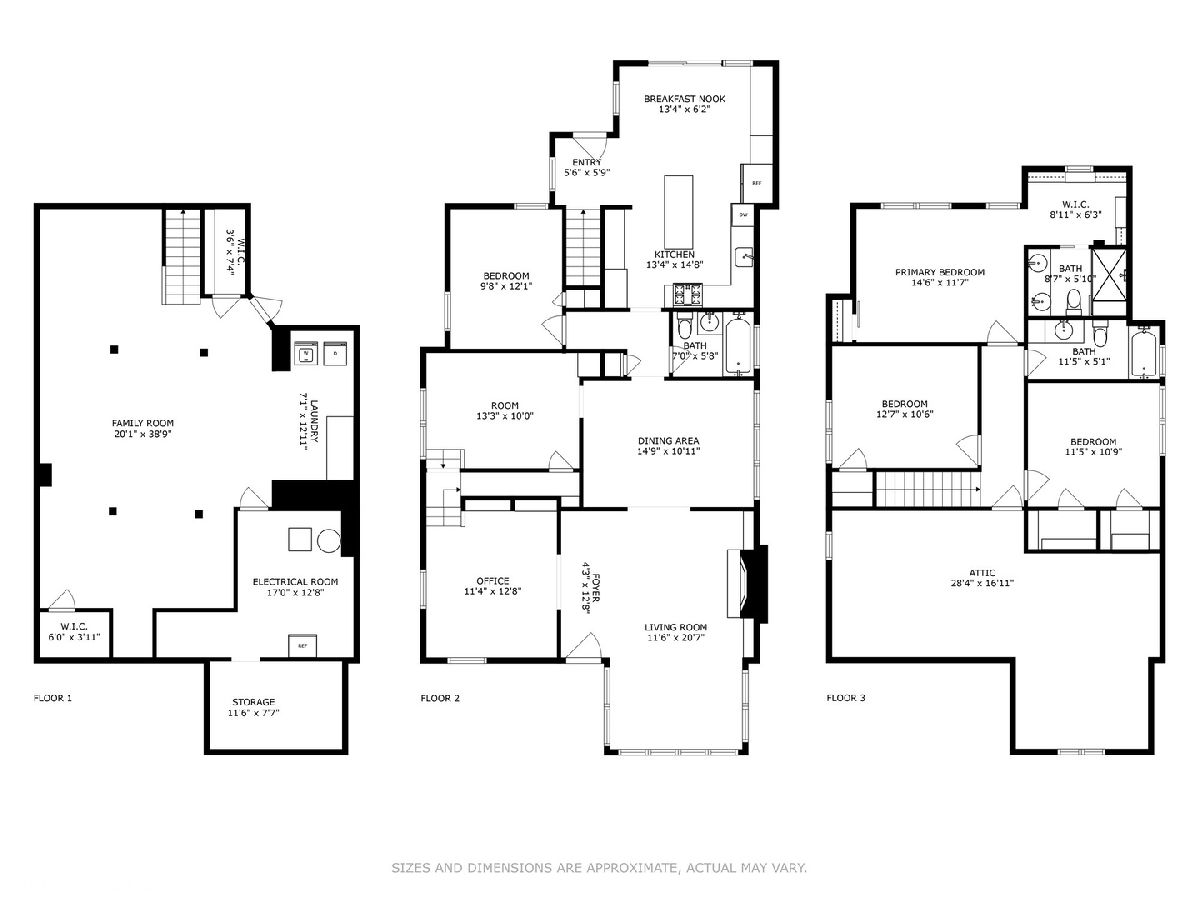
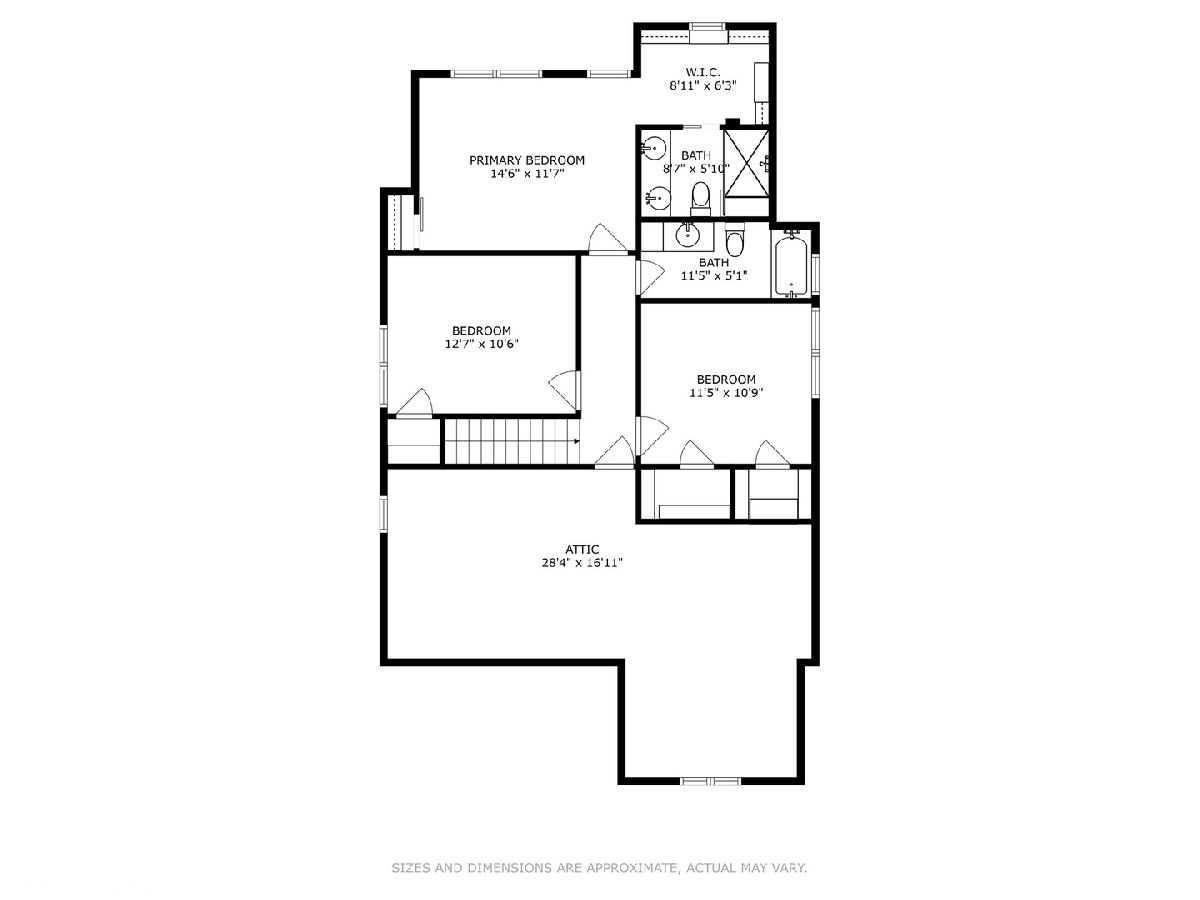
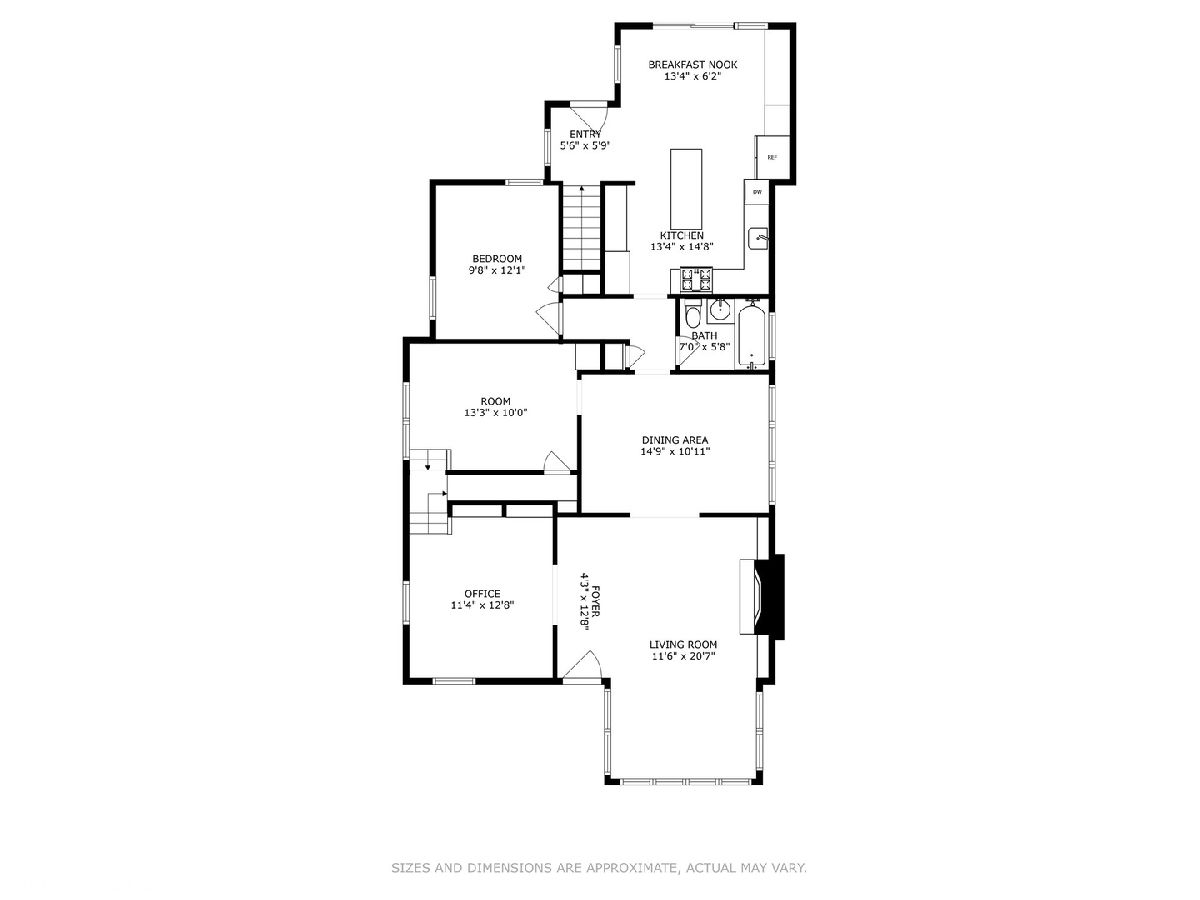
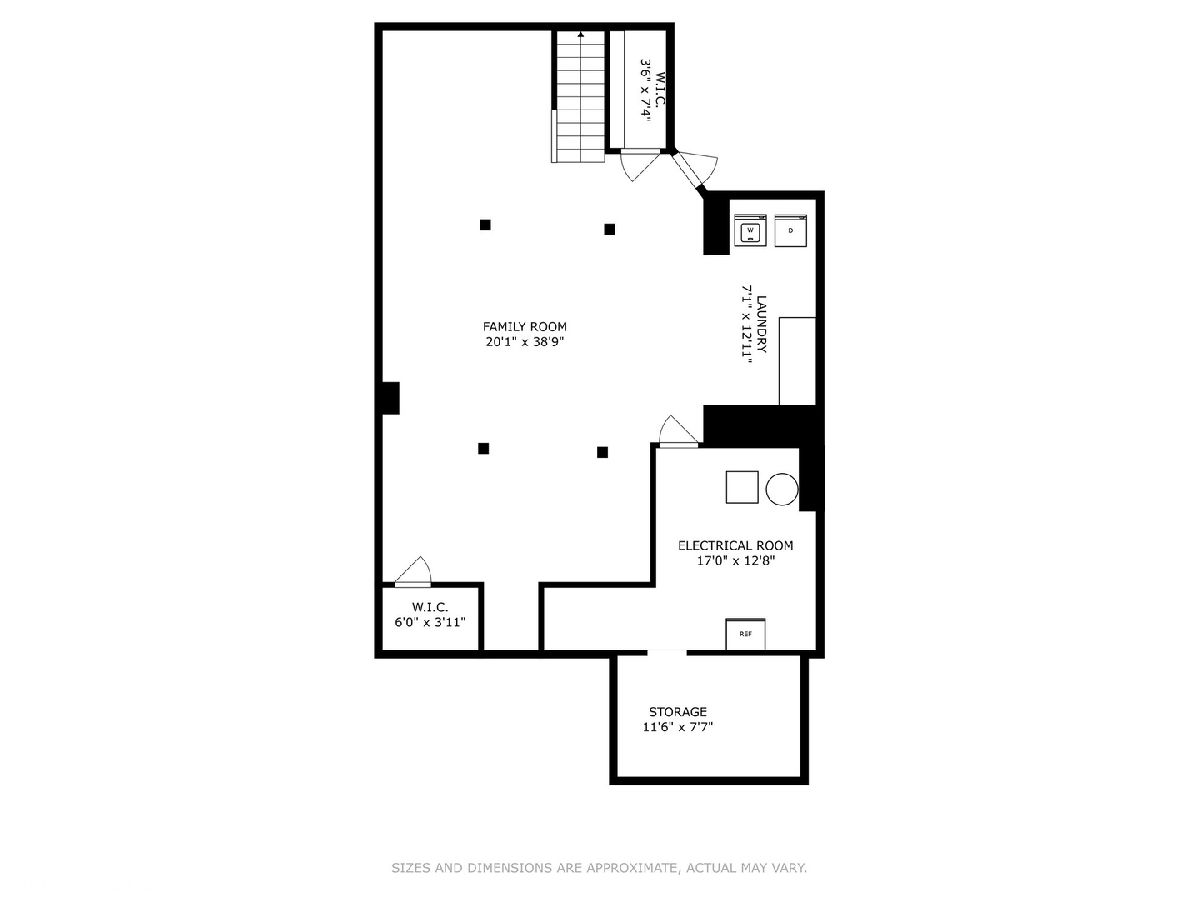
Room Specifics
Total Bedrooms: 4
Bedrooms Above Ground: 4
Bedrooms Below Ground: 0
Dimensions: —
Floor Type: —
Dimensions: —
Floor Type: —
Dimensions: —
Floor Type: —
Full Bathrooms: 3
Bathroom Amenities: Double Sink
Bathroom in Basement: 0
Rooms: —
Basement Description: Finished
Other Specifics
| 2.5 | |
| — | |
| Concrete | |
| — | |
| — | |
| 51 X 161 X 50 X 153 | |
| Unfinished | |
| — | |
| — | |
| — | |
| Not in DB | |
| — | |
| — | |
| — | |
| — |
Tax History
| Year | Property Taxes |
|---|---|
| 2015 | $9,988 |
| 2023 | $17,569 |
Contact Agent
Nearby Similar Homes
Nearby Sold Comparables
Contact Agent
Listing Provided By
@properties Christie's International Real Estate







