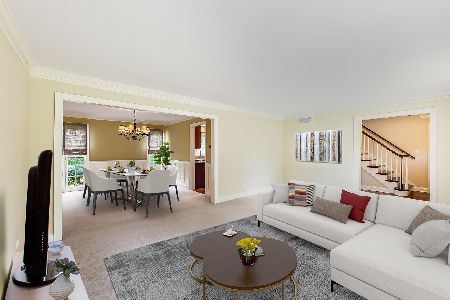454 Hill Avenue, Glen Ellyn, Illinois 60137
$394,900
|
Sold
|
|
| Status: | Closed |
| Sqft: | 1,640 |
| Cost/Sqft: | $238 |
| Beds: | 3 |
| Baths: | 2 |
| Year Built: | 1900 |
| Property Taxes: | $11,582 |
| Days On Market: | 2979 |
| Lot Size: | 0,26 |
Description
My oh my...this proud 1900's farmhouse blends sought after vintage charm with smart updates for today's way of living. You'll know you are home from the moment you park in the new garage, pass by the inviting patio and up the stairs to the welcoming back landing. Inside, you are greeted by an open floor plan that seamlessly blends the updated kitchen, dining, living and sun rooms. Upstairs, the bedrooms offer classic simple lines that farmhouses are architecturally known for. In the basement, you'll find a cheery, light filled rec room with new carpeting. It's perfect as a play, project or storage area. Outside, 454 Hill is graced with a classic front porch and a wide corner lot that features a sideyard for play and a bountiful garden for summer/fall fruit and veggies. Just blocks from downtown Glen Ellyn and the Main Street Recreation Center, you're minutes from great shopping, restaurants, Metra, Glen Ellyn Library and Park District recreation activities. Act fast!
Property Specifics
| Single Family | |
| — | |
| Farmhouse | |
| 1900 | |
| Full | |
| — | |
| No | |
| 0.26 |
| Du Page | |
| — | |
| 0 / Not Applicable | |
| None | |
| Lake Michigan,Public | |
| Public Sewer | |
| 09793631 | |
| 0514110010 |
Nearby Schools
| NAME: | DISTRICT: | DISTANCE: | |
|---|---|---|---|
|
Grade School
Lincoln Elementary School |
41 | — | |
|
Middle School
Hadley Junior High School |
41 | Not in DB | |
|
High School
Glenbard West High School |
87 | Not in DB | |
Property History
| DATE: | EVENT: | PRICE: | SOURCE: |
|---|---|---|---|
| 20 Apr, 2018 | Sold | $394,900 | MRED MLS |
| 7 Mar, 2018 | Under contract | $389,900 | MRED MLS |
| — | Last price change | $399,900 | MRED MLS |
| 23 Nov, 2017 | Listed for sale | $399,900 | MRED MLS |
Room Specifics
Total Bedrooms: 3
Bedrooms Above Ground: 3
Bedrooms Below Ground: 0
Dimensions: —
Floor Type: Carpet
Dimensions: —
Floor Type: Carpet
Full Bathrooms: 2
Bathroom Amenities: —
Bathroom in Basement: 0
Rooms: Sitting Room,Recreation Room
Basement Description: Unfinished
Other Specifics
| 2 | |
| Block | |
| Asphalt | |
| Patio, Porch | |
| Corner Lot | |
| 74' X 162' X 73' X 151' | |
| — | |
| None | |
| Hardwood Floors | |
| Range, Microwave, Dishwasher, Refrigerator, Washer, Dryer, Stainless Steel Appliance(s) | |
| Not in DB | |
| Sidewalks, Street Lights, Street Paved | |
| — | |
| — | |
| Gas Log |
Tax History
| Year | Property Taxes |
|---|---|
| 2018 | $11,582 |
Contact Agent
Nearby Similar Homes
Nearby Sold Comparables
Contact Agent
Listing Provided By
Keller Williams Premiere Properties









