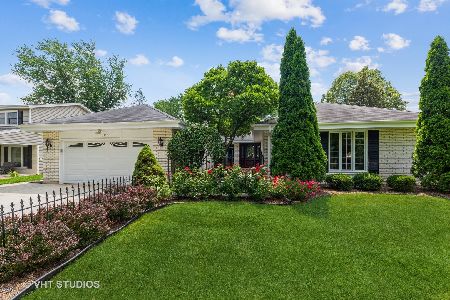451 Kensington Court, Palatine, Illinois 60067
$520,000
|
Sold
|
|
| Status: | Closed |
| Sqft: | 3,000 |
| Cost/Sqft: | $180 |
| Beds: | 5 |
| Baths: | 5 |
| Year Built: | 1973 |
| Property Taxes: | $10,900 |
| Days On Market: | 3624 |
| Lot Size: | 0,36 |
Description
Impeccable sought after Whytecliffe subdivision. Custom and expanded 5 bedroom, 4 full baths and 1 half bath home on a cul-de-sac. Updated kitchen opens to family room with fireplace. Hardwood floors throughout first and second levels. Upgrades galore...Luxury master bath, 2nd kitchen, finished walk-out basement with second fireplace, wet bar, sauna, office/workout room and tons of storage. Gardening shed doubles as workshop. Four room addition provides for flexible options in living space. Exceptional home! ...
Property Specifics
| Single Family | |
| — | |
| Colonial | |
| 1973 | |
| Full,Walkout | |
| CUSTOM EXPANDED | |
| No | |
| 0.36 |
| Cook | |
| Whytecliff | |
| 0 / Not Applicable | |
| None | |
| Lake Michigan | |
| Public Sewer | |
| 09142415 | |
| 02213110150000 |
Nearby Schools
| NAME: | DISTRICT: | DISTANCE: | |
|---|---|---|---|
|
Grade School
Hunting Ridge Elementary School |
15 | — | |
|
Middle School
Plum Grove Junior High School |
15 | Not in DB | |
|
High School
Wm Fremd High School |
211 | Not in DB | |
Property History
| DATE: | EVENT: | PRICE: | SOURCE: |
|---|---|---|---|
| 21 Apr, 2016 | Sold | $520,000 | MRED MLS |
| 25 Feb, 2016 | Under contract | $540,000 | MRED MLS |
| 18 Feb, 2016 | Listed for sale | $540,000 | MRED MLS |
Room Specifics
Total Bedrooms: 5
Bedrooms Above Ground: 5
Bedrooms Below Ground: 0
Dimensions: —
Floor Type: Hardwood
Dimensions: —
Floor Type: Hardwood
Dimensions: —
Floor Type: Hardwood
Dimensions: —
Floor Type: —
Full Bathrooms: 5
Bathroom Amenities: Whirlpool,Double Sink,Soaking Tub
Bathroom in Basement: 1
Rooms: Kitchen,Bedroom 5,Den,Office,Recreation Room
Basement Description: Finished,Crawl
Other Specifics
| 2 | |
| Concrete Perimeter | |
| Asphalt | |
| Patio, Storms/Screens | |
| Cul-De-Sac,Irregular Lot | |
| 152X174X112X88 | |
| Unfinished | |
| Full | |
| Sauna/Steam Room, Bar-Wet, Hardwood Floors, First Floor Bedroom, In-Law Arrangement, First Floor Full Bath | |
| Double Oven, Range, Microwave, Dishwasher, Refrigerator, Washer, Dryer, Disposal | |
| Not in DB | |
| Street Paved | |
| — | |
| — | |
| Gas Log |
Tax History
| Year | Property Taxes |
|---|---|
| 2016 | $10,900 |
Contact Agent
Nearby Similar Homes
Nearby Sold Comparables
Contact Agent
Listing Provided By
Baird & Warner












