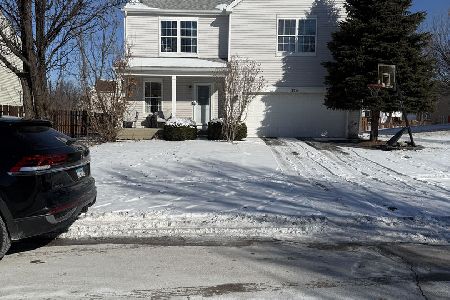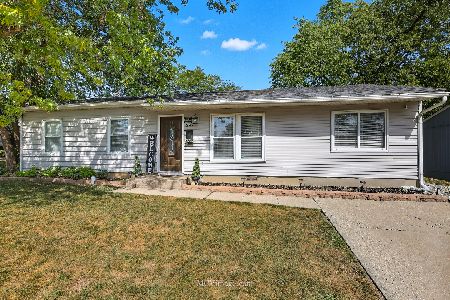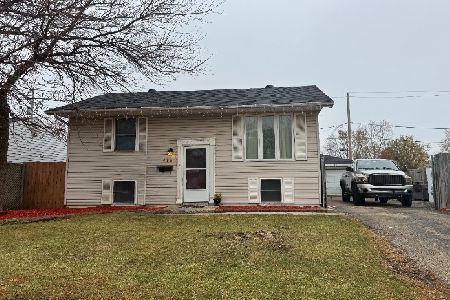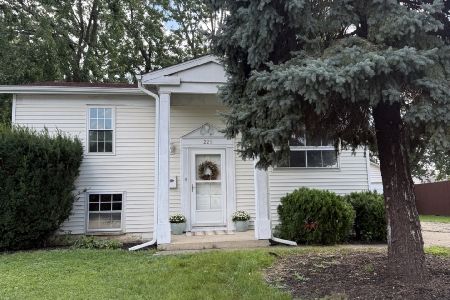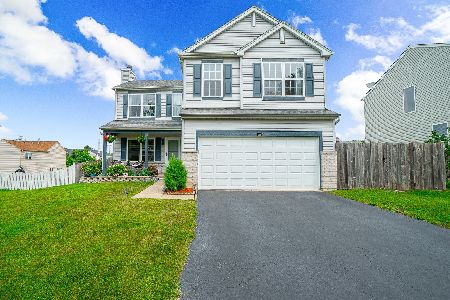451 Lexington Drive, Romeoville, Illinois 60446
$193,000
|
Sold
|
|
| Status: | Closed |
| Sqft: | 2,060 |
| Cost/Sqft: | $97 |
| Beds: | 3 |
| Baths: | 3 |
| Year Built: | 2003 |
| Property Taxes: | $5,433 |
| Days On Market: | 3628 |
| Lot Size: | 0,19 |
Description
Immaculate home in highly desired Nottingham Ridge **Kitchen featuring white cabinets & high end appliances. ~Look out the sliding glass doors from your dining area into your large fenced in yard with a huge deck and Pergola. *ALL bedrooms have walk in closets ~ Generous room sizes ~ Spacious open floor plan featuring NEW wood laminate floors throughout the main level and brand NEW plush carpet for the 2nd level. *Huge master bedroom w/sitting area & Master Bath *Living Room features a custom built wood panel wall for a flat screen T.V. *BONUS* the 55" inch Panasonic 3D Smart TV is included in the sale along with the stainless commercial series Char Broil grill to enjoy BBQ's all year long! ~Attached deep 2 car garage * Full basement ~2nd floor laundry with New washer/dryer. *Excellent neighborhood **Home Warranty Included in Sale** This home is a must see!!
Property Specifics
| Single Family | |
| — | |
| Traditional | |
| 2003 | |
| Full | |
| — | |
| No | |
| 0.19 |
| Will | |
| Nottingham Ridge | |
| 50 / Quarterly | |
| Insurance | |
| Public | |
| Public Sewer | |
| 09147893 | |
| 1104044080040000 |
Property History
| DATE: | EVENT: | PRICE: | SOURCE: |
|---|---|---|---|
| 2 May, 2011 | Sold | $148,500 | MRED MLS |
| 25 Feb, 2011 | Under contract | $148,500 | MRED MLS |
| — | Last price change | $165,000 | MRED MLS |
| 11 Nov, 2010 | Listed for sale | $165,000 | MRED MLS |
| 15 Jan, 2015 | Sold | $181,000 | MRED MLS |
| 26 Nov, 2014 | Under contract | $182,500 | MRED MLS |
| — | Last price change | $184,900 | MRED MLS |
| 12 Nov, 2014 | Listed for sale | $184,900 | MRED MLS |
| 11 Apr, 2016 | Sold | $193,000 | MRED MLS |
| 26 Feb, 2016 | Under contract | $199,900 | MRED MLS |
| 24 Feb, 2016 | Listed for sale | $199,900 | MRED MLS |
Room Specifics
Total Bedrooms: 3
Bedrooms Above Ground: 3
Bedrooms Below Ground: 0
Dimensions: —
Floor Type: —
Dimensions: —
Floor Type: —
Full Bathrooms: 3
Bathroom Amenities: —
Bathroom in Basement: 0
Rooms: Deck
Basement Description: Unfinished
Other Specifics
| 2 | |
| — | |
| — | |
| — | |
| Fenced Yard | |
| 65X125 | |
| — | |
| Full | |
| Hardwood Floors, Second Floor Laundry | |
| Range, Dishwasher, Refrigerator, Washer, Dryer | |
| Not in DB | |
| Sidewalks, Street Lights, Street Paved | |
| — | |
| — | |
| — |
Tax History
| Year | Property Taxes |
|---|---|
| 2011 | $5,067 |
| 2015 | $5,417 |
| 2016 | $5,433 |
Contact Agent
Nearby Similar Homes
Nearby Sold Comparables
Contact Agent
Listing Provided By
RE/MAX Suburban

