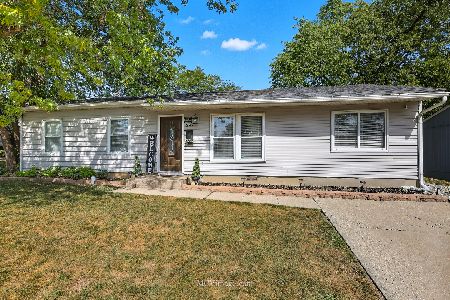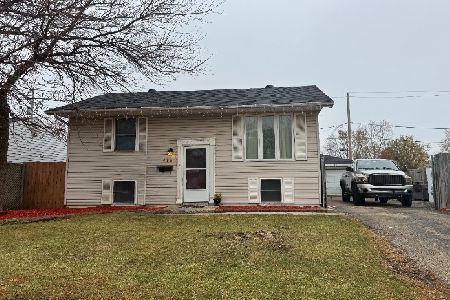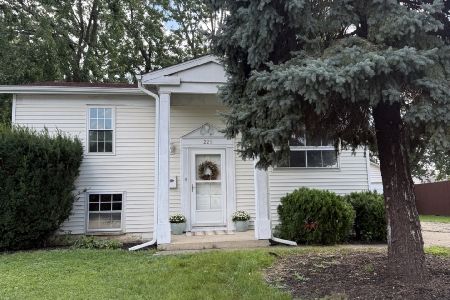450 Ascot Lane, Romeoville, Illinois 60446
$305,000
|
Sold
|
|
| Status: | Closed |
| Sqft: | 1,744 |
| Cost/Sqft: | $166 |
| Beds: | 3 |
| Baths: | 3 |
| Year Built: | 2003 |
| Property Taxes: | $7,116 |
| Days On Market: | 1633 |
| Lot Size: | 0,18 |
Description
Welcome to this charming and modern home in Nottingham Ridge! Once you step inside, an outstanding floor plan with 3 levels of living space awaits you! Hardwood floors, white trim, fresh neutral tones, and updates galore carry you throughout. The sun-filled living room with a stunning custom fireplace with built-in shelving greets you and opens up to the kitchen, making for an easy entertainment access! Enjoy prepping and cooking in the updated kitchen with an abundance of white shaker style cabinetry, gorgeous granite countertops with accenting tile backsplash, full appliance package and dining area. You will want to step out to enjoy your deck which overlooks the expansive yard and a great spot to enjoy your morning coffee on. Ascend up the stairs and find the master bedroom complete with a private bathroom and walk-in closet. 2 additional generously sized bedrooms, full bathroom, loft area, and 2nd floor laundry complete this level. Descend to the basement and find a cozy family room, 4th bedroom, and plenty of storage space. 2 car attached garage allows for additional storage. The space continues outside in the huge fenced-in backyard with plenty of room to entertain and enjoy the summer months on! Many updates include main level fully remodeled, deck repainted, new roof and siding in 2017, upstairs carpet in 2017. Located on a quiet tree lined street, this home is in award winning school districts and conveniently by all amenities, parks and trails, and interstate access. Truly move-in ready!
Property Specifics
| Single Family | |
| — | |
| Traditional | |
| 2003 | |
| Full | |
| — | |
| No | |
| 0.18 |
| Will | |
| Nottingham Ridge | |
| 50 / Quarterly | |
| Other | |
| Public | |
| Public Sewer | |
| 11186057 | |
| 1104044080080000 |
Nearby Schools
| NAME: | DISTRICT: | DISTANCE: | |
|---|---|---|---|
|
High School
Romeoville High School |
365U | Not in DB | |
Property History
| DATE: | EVENT: | PRICE: | SOURCE: |
|---|---|---|---|
| 24 Sep, 2021 | Sold | $305,000 | MRED MLS |
| 15 Aug, 2021 | Under contract | $289,900 | MRED MLS |
| 11 Aug, 2021 | Listed for sale | $289,900 | MRED MLS |
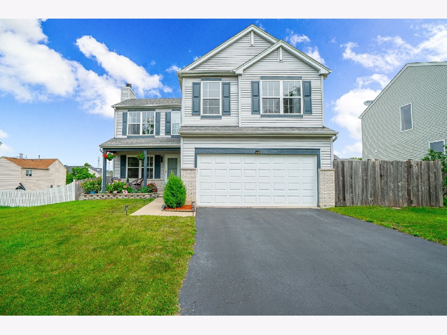
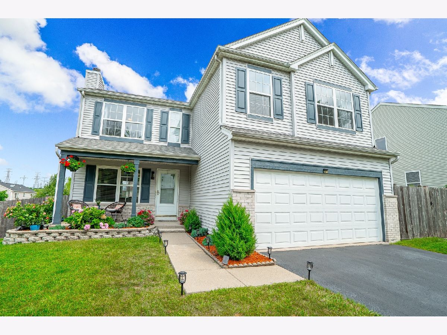
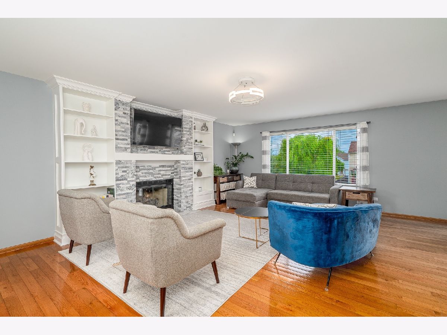
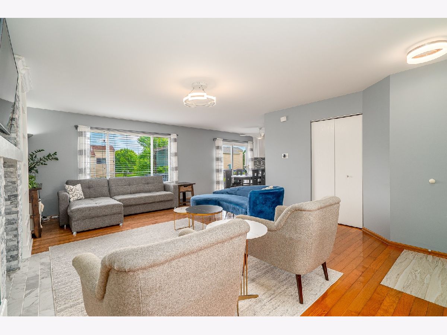
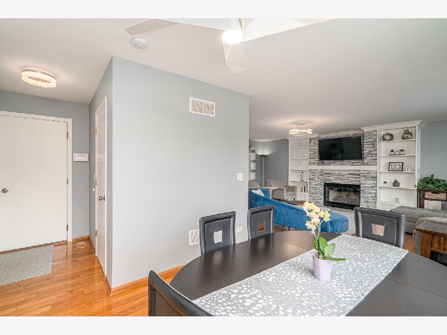
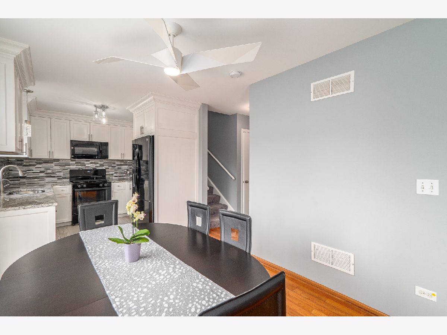
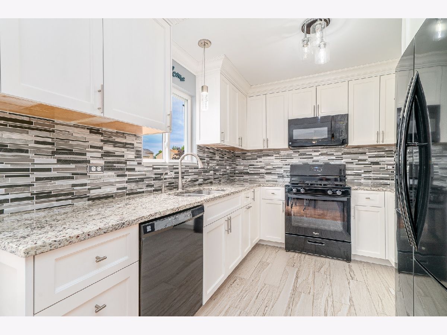
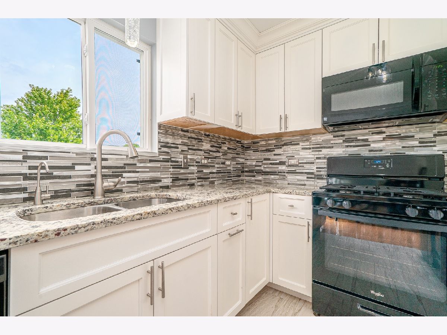
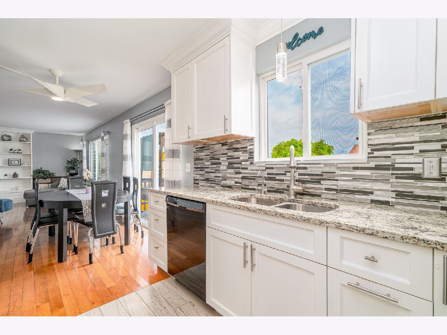
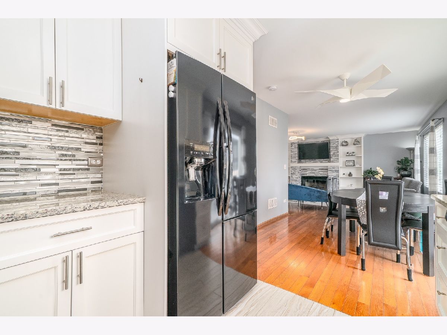
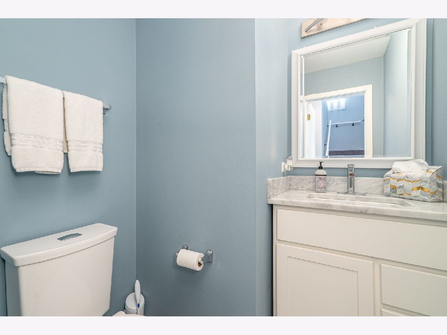
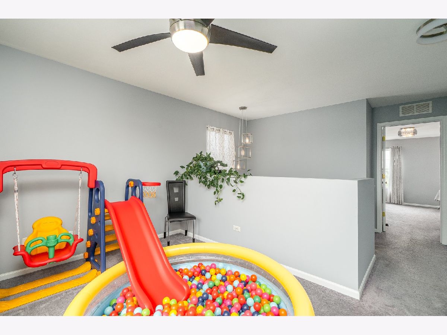
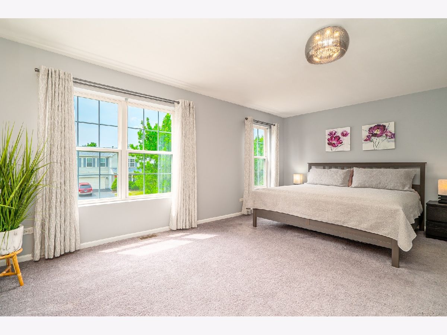
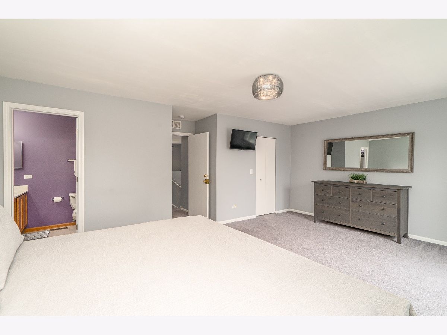
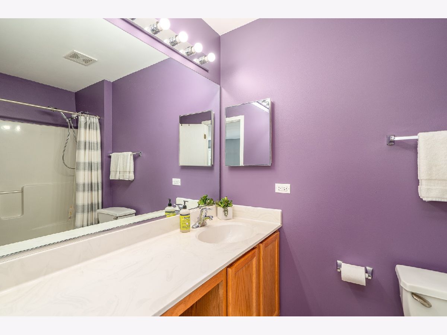
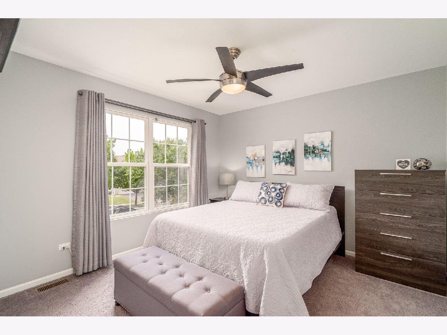
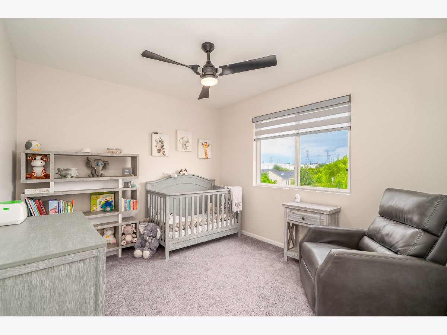
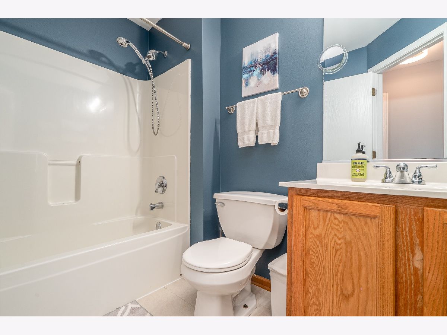
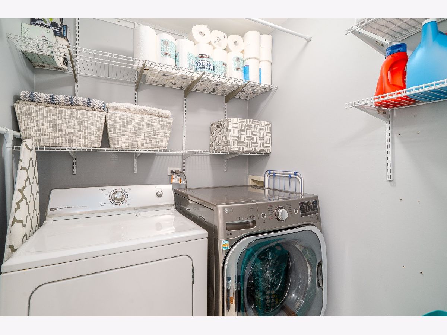
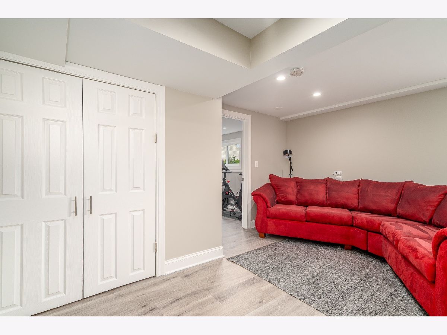
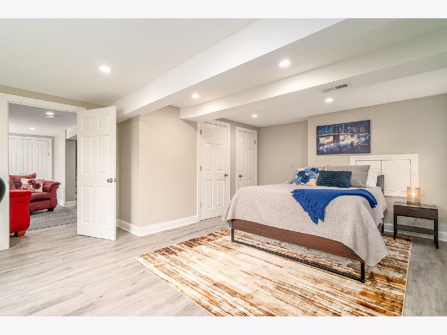
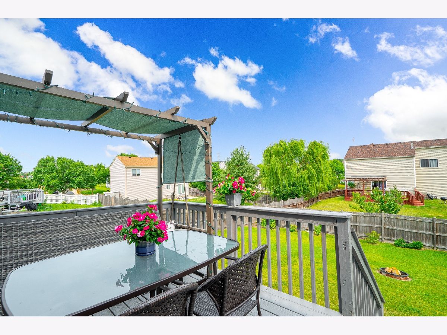
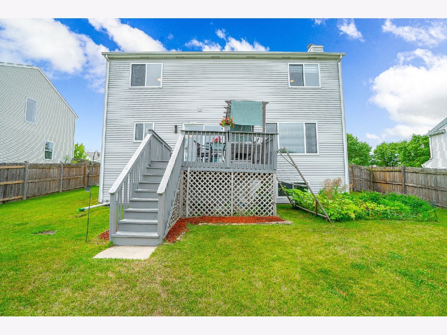
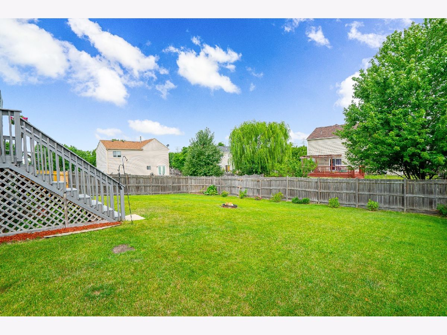
Room Specifics
Total Bedrooms: 4
Bedrooms Above Ground: 3
Bedrooms Below Ground: 1
Dimensions: —
Floor Type: Carpet
Dimensions: —
Floor Type: Carpet
Dimensions: —
Floor Type: Hardwood
Full Bathrooms: 3
Bathroom Amenities: —
Bathroom in Basement: 0
Rooms: Loft,Deck,Walk In Closet
Basement Description: Finished,Rec/Family Area,Storage Space
Other Specifics
| 2 | |
| Concrete Perimeter | |
| Asphalt | |
| Deck, Porch, Storms/Screens | |
| Fenced Yard,Landscaped,Sidewalks,Streetlights | |
| 66.1X123.6X61.1X123.6 | |
| — | |
| Full | |
| Hardwood Floors, Second Floor Laundry, Walk-In Closet(s), Open Floorplan, Some Carpeting, Granite Counters | |
| Range, Dishwasher, Refrigerator, Washer, Dryer | |
| Not in DB | |
| Park, Curbs, Sidewalks, Street Lights, Street Paved | |
| — | |
| — | |
| Electric, Gas Log, Gas Starter |
Tax History
| Year | Property Taxes |
|---|---|
| 2021 | $7,116 |
Contact Agent
Nearby Similar Homes
Nearby Sold Comparables
Contact Agent
Listing Provided By
Crosstown Realtors, Inc.


