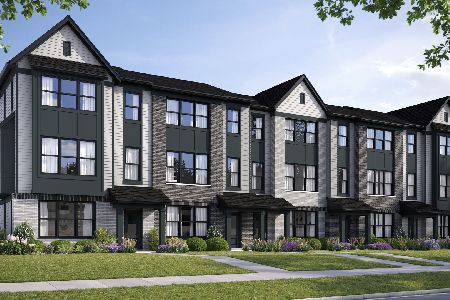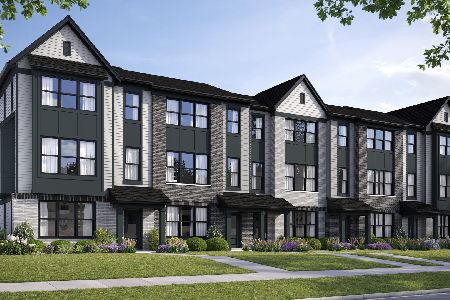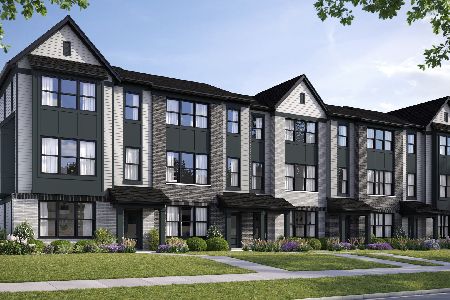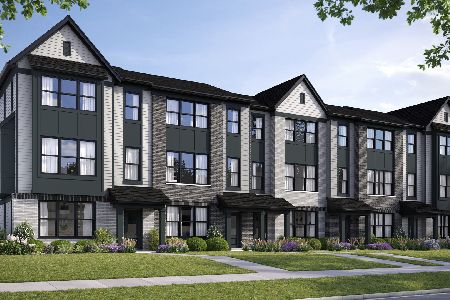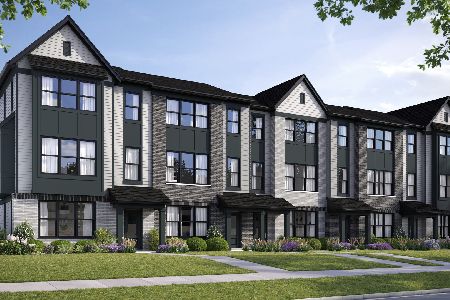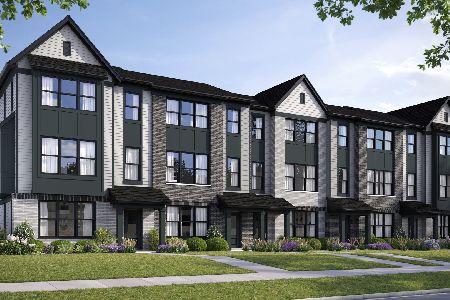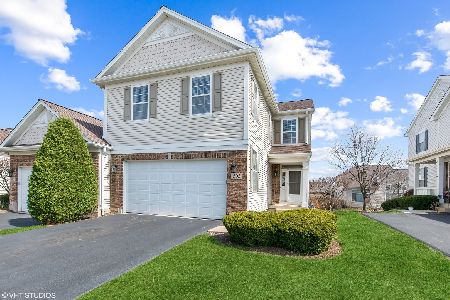451 Mayborne Lane, Geneva, Illinois 60134
$325,000
|
Sold
|
|
| Status: | Closed |
| Sqft: | 2,708 |
| Cost/Sqft: | $124 |
| Beds: | 3 |
| Baths: | 4 |
| Year Built: | 2002 |
| Property Taxes: | $8,152 |
| Days On Market: | 3565 |
| Lot Size: | 0,00 |
Description
Stunning "Bristol" villa w/high end amenities. Inviting 2-story foyer. Open floor plan w/over 2700 sf. Great for entertaining or everyday living. Featuring gourmet kit w/granite, 42" maple cabinets w/cherry stain, Subzero fridge, 36" DCA stove top w/gas grill & Subzero wine refrigerator. Opens to 2-story family rm w/fireplace. Brazilian wood floors t/o FR, DR, LR & Foyer. Formal liv & dining rms w/crown molding & chair rail. 1st fl den w/adjacent full bathroom. Convenient 1st fl laundry w/cabinetry/utility tub. Spacious, vaulted loft w/custom built-ins has many options. Master Bedroom suite includes private balcony & sitting room. MBBath w/jacuzzi style tub, shower & dual vanity. Two add'l vaulted bedrooms, all w/ceiling fans. Finished english basement w/rec area, kitchenette & bathroom. Summertime barbecues on 15 X 10 deck. Inground sprinkler system. Garage has epoxy flooring, drywalled & painted. Enjoy maintenance free living. You will love your new home and historic town of Geneva!
Property Specifics
| Condos/Townhomes | |
| 2 | |
| — | |
| 2002 | |
| Full,English | |
| BRISTOL | |
| No | |
| — |
| Kane | |
| Fisher Farms | |
| 225 / Monthly | |
| Insurance,Exterior Maintenance,Lawn Care,Snow Removal | |
| Public | |
| Public Sewer | |
| 09197246 | |
| 1205205037 |
Nearby Schools
| NAME: | DISTRICT: | DISTANCE: | |
|---|---|---|---|
|
Grade School
Heartland Elementary School |
304 | — | |
|
Middle School
Geneva Middle School |
304 | Not in DB | |
|
High School
Geneva Community High School |
304 | Not in DB | |
Property History
| DATE: | EVENT: | PRICE: | SOURCE: |
|---|---|---|---|
| 26 May, 2016 | Sold | $325,000 | MRED MLS |
| 21 Apr, 2016 | Under contract | $334,900 | MRED MLS |
| 16 Apr, 2016 | Listed for sale | $334,900 | MRED MLS |
Room Specifics
Total Bedrooms: 3
Bedrooms Above Ground: 3
Bedrooms Below Ground: 0
Dimensions: —
Floor Type: Carpet
Dimensions: —
Floor Type: Carpet
Full Bathrooms: 4
Bathroom Amenities: Whirlpool,Separate Shower,Double Sink
Bathroom in Basement: 1
Rooms: Den,Loft,Recreation Room,Sitting Room,Other Room
Basement Description: Finished
Other Specifics
| 2 | |
| Concrete Perimeter | |
| Asphalt | |
| Balcony, Deck, Porch, Storms/Screens | |
| — | |
| 49 X 105 | |
| — | |
| Full | |
| Vaulted/Cathedral Ceilings, Hardwood Floors, First Floor Bedroom, First Floor Laundry, First Floor Full Bath | |
| Range, Microwave, Dishwasher, Refrigerator, High End Refrigerator, Washer, Dryer, Disposal, Stainless Steel Appliance(s), Wine Refrigerator | |
| Not in DB | |
| — | |
| — | |
| Park | |
| Gas Starter |
Tax History
| Year | Property Taxes |
|---|---|
| 2016 | $8,152 |
Contact Agent
Nearby Similar Homes
Nearby Sold Comparables
Contact Agent
Listing Provided By
Baird & Warner

