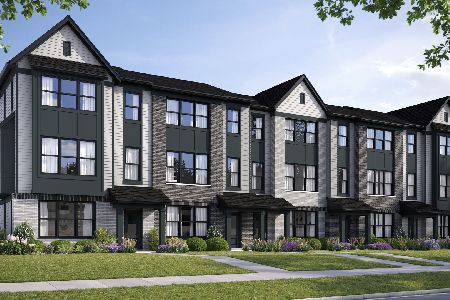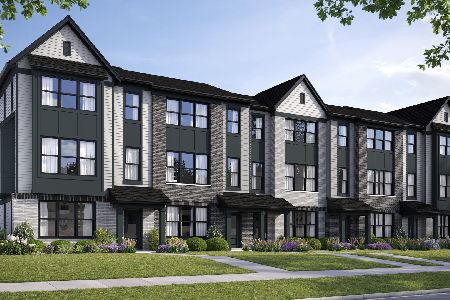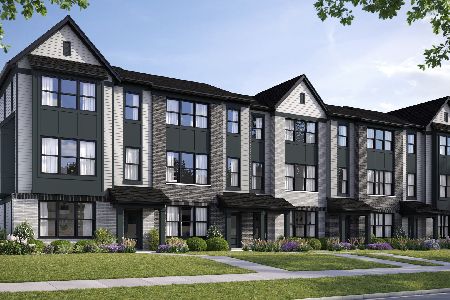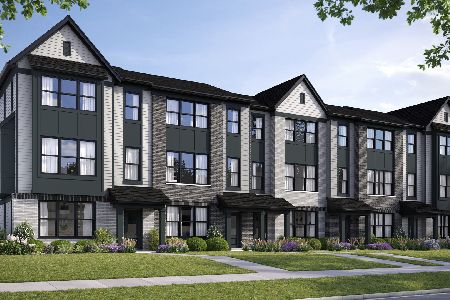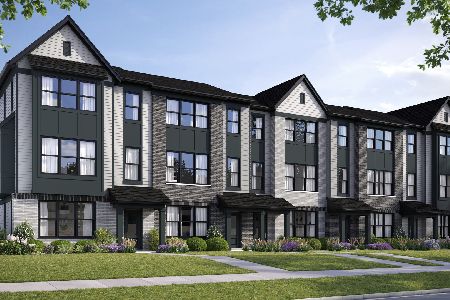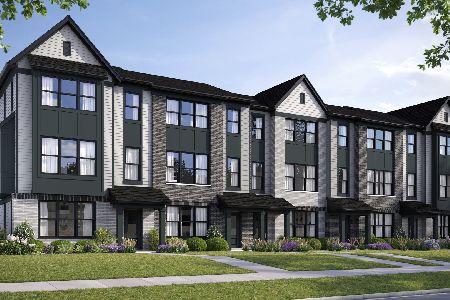445 Mayborne Lane, Geneva, Illinois 60134
$298,900
|
Sold
|
|
| Status: | Closed |
| Sqft: | 2,323 |
| Cost/Sqft: | $133 |
| Beds: | 4 |
| Baths: | 3 |
| Year Built: | 2002 |
| Property Taxes: | $7,486 |
| Days On Market: | 3760 |
| Lot Size: | 0,00 |
Description
First-floor master suite highlights this sought-after Thornhill model in Villas at Fisher Farms subdivision. Professionally decorated home offers 4 bdms and 2.5 baths. The 1st floor master includes large windows with built-in window seating, large master bath w/soaker tub, separate shower, and walk-in closet. 1st floor offers open layout w/large picture windows and vaulted ceilings to duel-view loft. Upper windows feature UV Safety Film. FR room includes custom millwork surrounding gas fireplace. Kitchen features many upgrades including recessed LED and under-cabinet lighting, granite countertops, SS appliances, and 42" cabinets with crown molding. Pantry and lower cabinets include pullout drawers. Beautiful hardwood flooring in entry, living room and 1st floor powder room. Entire home is professionally painted in warm neutral colors, with decorative chair railing and upgraded lighting fixtures. Sliding doors in DR open to large inviting deck with privacy from lush landscaping.
Property Specifics
| Condos/Townhomes | |
| 2 | |
| — | |
| 2002 | |
| Full | |
| THORNHILL | |
| No | |
| — |
| Kane | |
| Fisher Farms | |
| 225 / Monthly | |
| Insurance,Exterior Maintenance,Lawn Care,Snow Removal | |
| Public | |
| Public Sewer, Sewer-Storm | |
| 09055434 | |
| 1205205043 |
Property History
| DATE: | EVENT: | PRICE: | SOURCE: |
|---|---|---|---|
| 27 May, 2016 | Sold | $298,900 | MRED MLS |
| 8 Apr, 2016 | Under contract | $309,900 | MRED MLS |
| — | Last price change | $312,000 | MRED MLS |
| 4 Oct, 2015 | Listed for sale | $320,000 | MRED MLS |
Room Specifics
Total Bedrooms: 4
Bedrooms Above Ground: 4
Bedrooms Below Ground: 0
Dimensions: —
Floor Type: Carpet
Dimensions: —
Floor Type: Carpet
Dimensions: —
Floor Type: Carpet
Full Bathrooms: 3
Bathroom Amenities: Separate Shower
Bathroom in Basement: 0
Rooms: Loft
Basement Description: Unfinished,Bathroom Rough-In
Other Specifics
| 2 | |
| Concrete Perimeter | |
| Asphalt | |
| Deck | |
| — | |
| 52X102 | |
| — | |
| Full | |
| Vaulted/Cathedral Ceilings, Hardwood Floors, First Floor Bedroom, First Floor Laundry, Laundry Hook-Up in Unit | |
| Range, Microwave, Dishwasher, Refrigerator, Disposal | |
| Not in DB | |
| — | |
| — | |
| — | |
| Gas Log, Gas Starter |
Tax History
| Year | Property Taxes |
|---|---|
| 2016 | $7,486 |
Contact Agent
Nearby Similar Homes
Nearby Sold Comparables
Contact Agent
Listing Provided By
RE/MAX Excels

