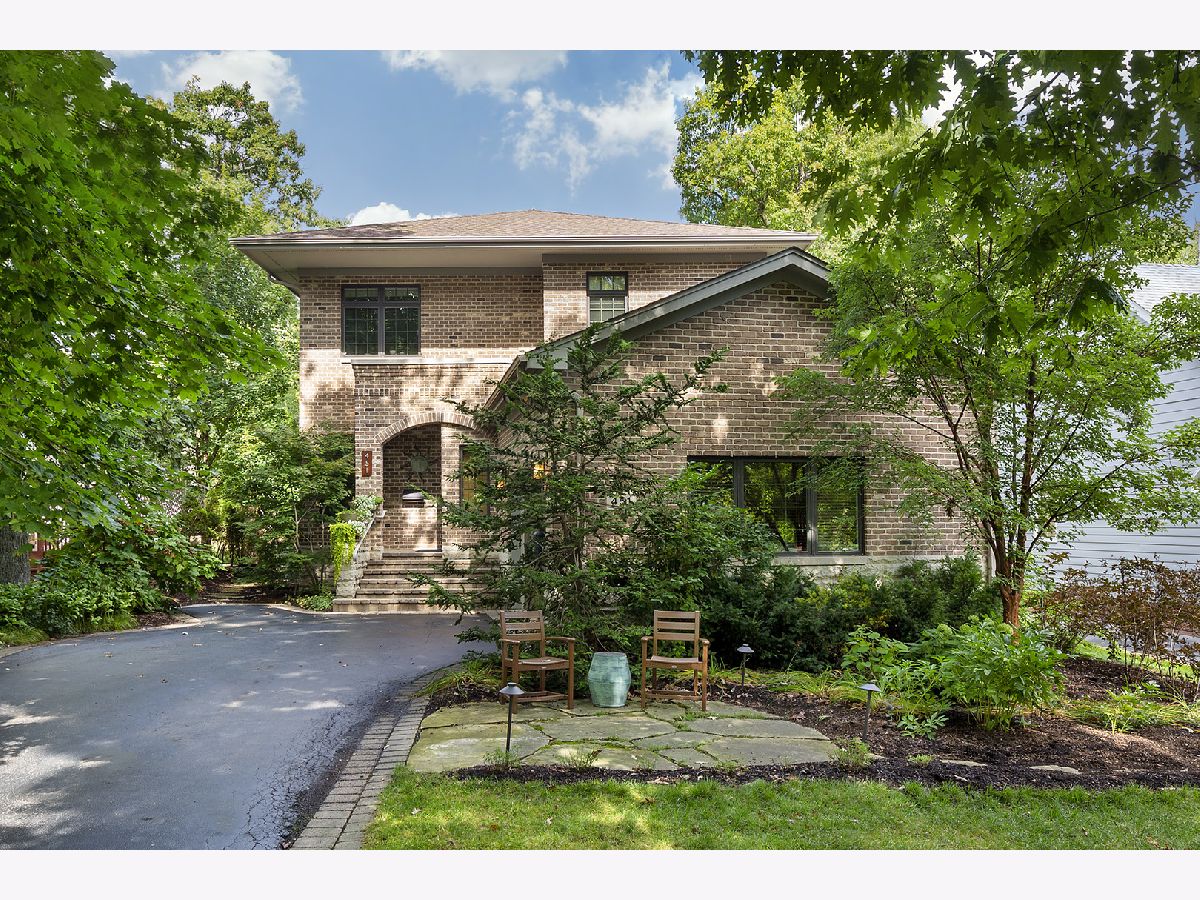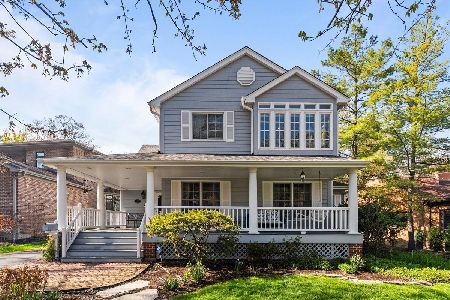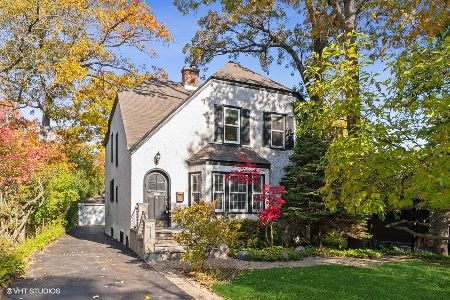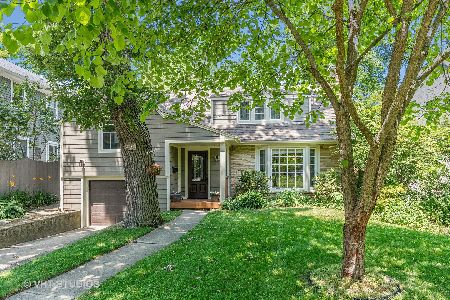451 Oakland Drive, Highland Park, Illinois 60035
$1,500,000
|
Sold
|
|
| Status: | Closed |
| Sqft: | 3,300 |
| Cost/Sqft: | $470 |
| Beds: | 4 |
| Baths: | 5 |
| Year Built: | 2006 |
| Property Taxes: | $25,812 |
| Days On Market: | 691 |
| Lot Size: | 0,00 |
Description
Welcome to this fabulous all-brick Braeside home (built in 2006) nestled amidst gorgeous landscaping, offering an exquisite blend of luxury and comfort. This meticulously crafted residence features a perfect floor plan designed for seamless flow and versatile living. The heart of this home is the chef's kitchen, complete with high-end stainless steel appliances and a spacious breakfast bar, which opens to the family room and seamlessly connects to a stunning sunroom addition. Bathed in natural light, the sunroom provides an inviting space to relax and enjoy views of the lush surroundings and patio area. Adding to the home's functionality are the mudroom and main floor laundry conveniently situated off the heated 2-car garage. Ascend to the second floor to discover the private primary suite, boasting a large bedroom, generous walk-in closet, private balcony, and a spacious bath with dual sinks, separate shower, and luxurious bath. Three additional bedrooms grace the second level, including one ensuite, while the others share a well-appointed hall bath. The lower level offers a spacious recreation area, bedroom, full bath, office/gym area, and ample storage space. Conveniently located within walking distance to schools, town amenities, Ravinia Festival, Rosewood Beach, and the train station, this property epitomizes luxurious suburban living at its finest.
Property Specifics
| Single Family | |
| — | |
| — | |
| 2006 | |
| — | |
| — | |
| No | |
| — |
| Lake | |
| — | |
| — / Not Applicable | |
| — | |
| — | |
| — | |
| 11996696 | |
| 16362070310000 |
Nearby Schools
| NAME: | DISTRICT: | DISTANCE: | |
|---|---|---|---|
|
Grade School
Braeside Elementary School |
112 | — | |
|
Middle School
Edgewood Middle School |
112 | Not in DB | |
|
High School
Highland Park High School |
113 | Not in DB | |
Property History
| DATE: | EVENT: | PRICE: | SOURCE: |
|---|---|---|---|
| 5 Apr, 2024 | Sold | $1,500,000 | MRED MLS |
| 10 Mar, 2024 | Under contract | $1,550,000 | MRED MLS |
| 5 Mar, 2024 | Listed for sale | $1,550,000 | MRED MLS |




Room Specifics
Total Bedrooms: 5
Bedrooms Above Ground: 4
Bedrooms Below Ground: 1
Dimensions: —
Floor Type: —
Dimensions: —
Floor Type: —
Dimensions: —
Floor Type: —
Dimensions: —
Floor Type: —
Full Bathrooms: 5
Bathroom Amenities: —
Bathroom in Basement: 1
Rooms: —
Basement Description: Finished
Other Specifics
| 2 | |
| — | |
| — | |
| — | |
| — | |
| 68X176X50X169 | |
| — | |
| — | |
| — | |
| — | |
| Not in DB | |
| — | |
| — | |
| — | |
| — |
Tax History
| Year | Property Taxes |
|---|---|
| 2024 | $25,812 |
Contact Agent
Nearby Similar Homes
Nearby Sold Comparables
Contact Agent
Listing Provided By
Engel & Voelkers Chicago North Shore












