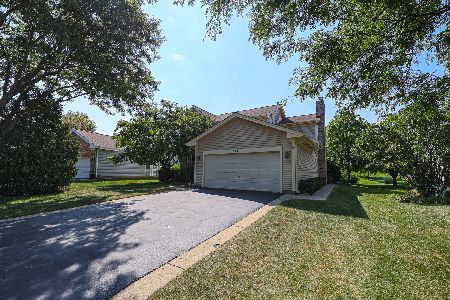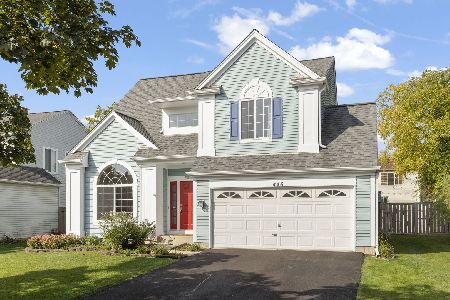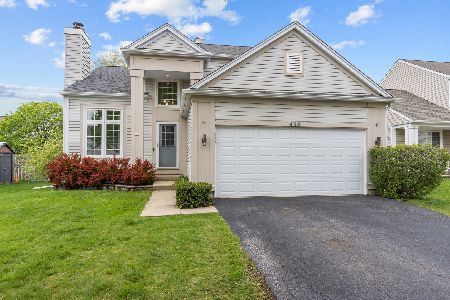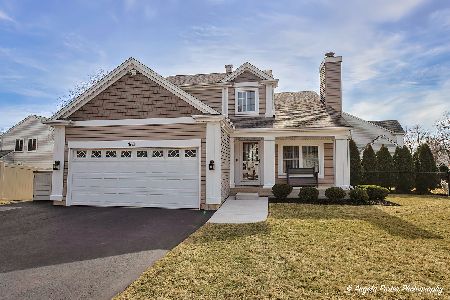451 Smoketree Lane, Bartlett, Illinois 60103
$375,000
|
Sold
|
|
| Status: | Closed |
| Sqft: | 2,160 |
| Cost/Sqft: | $174 |
| Beds: | 4 |
| Baths: | 4 |
| Year Built: | 1993 |
| Property Taxes: | $7,288 |
| Days On Market: | 1570 |
| Lot Size: | 0,14 |
Description
Beautiful, Spacious and Very Well Kept 4 Br, 3.5 Bath Single Family Home in An Extremely Desirable Location. This Is the Perfect Opportunity to Move into desirable Bartlett Neighborhood. First Floor Has Living Room, Dining Room, Kitchen, Breakfast Area, Family Room W/Fireplace, Laundry and a full bath. Full Finished Basement with Den and Half Bath. Second Floor Has Huge Master Bedroom with Walk-In Closet, 4 Bedrooms and Full Bath. Brand new carpet on first and second floor(2021), Quartz in Kitchen, Kitchen Stove (2020), New Roof (2021), Freshly Painted Cabinets in Kitchen and Bathrooms, Freshly Painted Deck, First Floor Painted 2021, New Garage Door, Front Door Painted Recently, Granite Top in Bathrooms on First Floor. basement is finished and offers flexibility for combination of recreation, exercise, entertaining friends, or a home office. Outside you'll find a great yard to relax or entertain-hang out on the large deck. Very Well Kept and Maintained. Close to Major Highways, Train Stations, Nearby Restaurants Include Moretti's Ristorante & Pizzeria, Savory Restaurant & Pancake Cafe and Chili's Grill & Bar. 451 Smoke tree Ln Is Near Bartlett Park, Heron Woods and Sunrise Park. Scheduled your showing today! ****Low Taxes***
Property Specifics
| Single Family | |
| — | |
| Mediterranean,Cape Cod,Contemporary | |
| 1993 | |
| Full | |
| — | |
| No | |
| 0.14 |
| Cook | |
| — | |
| — / Not Applicable | |
| None | |
| Public | |
| — | |
| 11242313 | |
| 06283130200000 |
Property History
| DATE: | EVENT: | PRICE: | SOURCE: |
|---|---|---|---|
| 27 Jan, 2022 | Sold | $375,000 | MRED MLS |
| 20 Dec, 2021 | Under contract | $375,000 | MRED MLS |
| — | Last price change | $380,000 | MRED MLS |
| 8 Oct, 2021 | Listed for sale | $395,000 | MRED MLS |



























Room Specifics
Total Bedrooms: 4
Bedrooms Above Ground: 4
Bedrooms Below Ground: 0
Dimensions: —
Floor Type: —
Dimensions: —
Floor Type: —
Dimensions: —
Floor Type: —
Full Bathrooms: 4
Bathroom Amenities: —
Bathroom in Basement: 1
Rooms: Office,Deck
Basement Description: Finished
Other Specifics
| 2 | |
| — | |
| — | |
| — | |
| — | |
| 6105 | |
| — | |
| Full | |
| Vaulted/Cathedral Ceilings | |
| Microwave, Range, Dishwasher, Refrigerator | |
| Not in DB | |
| — | |
| — | |
| — | |
| — |
Tax History
| Year | Property Taxes |
|---|---|
| 2022 | $7,288 |
Contact Agent
Nearby Similar Homes
Nearby Sold Comparables
Contact Agent
Listing Provided By
Kale Realty








