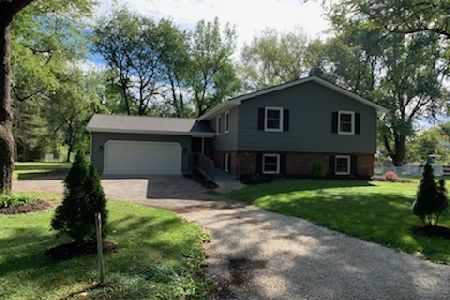4510 Linden Avenue, Algonquin, Illinois 60102
$229,500
|
Sold
|
|
| Status: | Closed |
| Sqft: | 2,000 |
| Cost/Sqft: | $115 |
| Beds: | 4 |
| Baths: | 3 |
| Year Built: | 1992 |
| Property Taxes: | $4,758 |
| Days On Market: | 5919 |
| Lot Size: | 0,00 |
Description
This Secluded ranch re-developed by Hanna Design Group Inc. where attention to detail is their forte.Porcelain entry tiles,all new brushed nickel hardware throughout,custom plaster ceilings.Painted both inside&out,has new oak floors&carpets.Updated kitchen features Corian cntrs & SS appl.All new crown molding,6" baseboards and satin nickel light fixtures throughout.MBdrm w/walk in closet.New roof.
Property Specifics
| Single Family | |
| — | |
| Ranch | |
| 1992 | |
| Partial | |
| — | |
| No | |
| 0 |
| Mc Henry | |
| — | |
| 0 / Not Applicable | |
| None | |
| Private Well | |
| Septic-Private | |
| 07383061 | |
| 1927201024 |
Nearby Schools
| NAME: | DISTRICT: | DISTANCE: | |
|---|---|---|---|
|
Grade School
Eastview Elementary School |
300 | — | |
|
Middle School
Algonquin Middle School |
300 | Not in DB | |
|
High School
Dundee-crown High School |
300 | Not in DB | |
Property History
| DATE: | EVENT: | PRICE: | SOURCE: |
|---|---|---|---|
| 29 Nov, 2007 | Sold | $228,500 | MRED MLS |
| 22 Oct, 2007 | Under contract | $247,500 | MRED MLS |
| — | Last price change | $252,900 | MRED MLS |
| 23 Apr, 2007 | Listed for sale | $289,900 | MRED MLS |
| 22 Feb, 2010 | Sold | $229,500 | MRED MLS |
| 17 Jan, 2010 | Under contract | $229,500 | MRED MLS |
| 16 Nov, 2009 | Listed for sale | $229,500 | MRED MLS |
Room Specifics
Total Bedrooms: 4
Bedrooms Above Ground: 4
Bedrooms Below Ground: 0
Dimensions: —
Floor Type: Carpet
Dimensions: —
Floor Type: Carpet
Dimensions: —
Floor Type: Carpet
Full Bathrooms: 3
Bathroom Amenities: —
Bathroom in Basement: 0
Rooms: Recreation Room
Basement Description: Finished
Other Specifics
| 2 | |
| Concrete Perimeter | |
| Asphalt | |
| Deck | |
| — | |
| 150 X 100 | |
| — | |
| Full | |
| — | |
| Range, Microwave, Dishwasher, Refrigerator, Disposal | |
| Not in DB | |
| — | |
| — | |
| — | |
| — |
Tax History
| Year | Property Taxes |
|---|---|
| 2007 | $2,428 |
| 2010 | $4,758 |
Contact Agent
Nearby Similar Homes
Nearby Sold Comparables
Contact Agent
Listing Provided By
Keller Williams Success Realty





