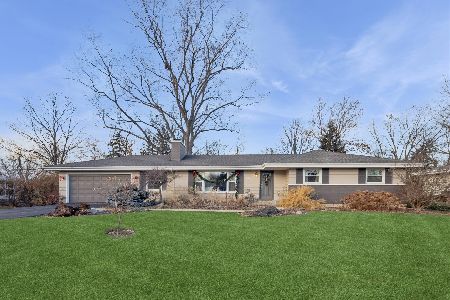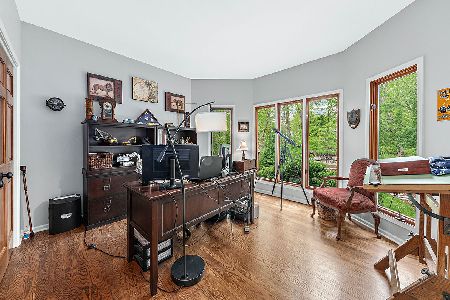4510 Seeley Avenue, Downers Grove, Illinois 60515
$1,250,000
|
Sold
|
|
| Status: | Closed |
| Sqft: | 0 |
| Cost/Sqft: | — |
| Beds: | 4 |
| Baths: | 4 |
| Year Built: | 1947 |
| Property Taxes: | $17,259 |
| Days On Market: | 2336 |
| Lot Size: | 0,69 |
Description
Gorgeous Zook 4 BR home with stunning renovations on breathtaking 100 x 300 lot. Extensive updates including brand new kitchen & 3 newer baths. Stunning kitchen with pretty white cabinetry, quartz counters, top appliances (Wolf, Subzero, Bosch), center island, spacious breakfast with views of fabulous yard, every appointment is perfect. Huge vaulted family room with massive fireplace, beautiful hardwood floor & 1st floor master bedroom with beautiful marble bath, separate shower, soaking tub. First floor office doubles as 4th bedroom and additional newer full bath. Second floor enjoys 2 bedrooms and new bath. Lower level finished with recreation room, playroom, workout room and full bath. All mechanicals are newer, newer roof, new oversize gutters and gutter guards, generator. Fabulous newer hardscape, gas firepit, grill, pergola, extensive new landscaping, featured in landscape design magazine. Walk to Pierce Downer, Herrick & DGN. Best location in NW DG!
Property Specifics
| Single Family | |
| — | |
| — | |
| 1947 | |
| Partial | |
| — | |
| No | |
| 0.69 |
| Du Page | |
| — | |
| 0 / Not Applicable | |
| None | |
| Lake Michigan | |
| Public Sewer | |
| 10496574 | |
| 0906411021 |
Nearby Schools
| NAME: | DISTRICT: | DISTANCE: | |
|---|---|---|---|
|
Grade School
Pierce Downer Elementary School |
58 | — | |
|
Middle School
Herrick Middle School |
58 | Not in DB | |
|
High School
North High School |
99 | Not in DB | |
Property History
| DATE: | EVENT: | PRICE: | SOURCE: |
|---|---|---|---|
| 7 Jun, 2011 | Sold | $875,000 | MRED MLS |
| 22 Apr, 2011 | Under contract | $899,000 | MRED MLS |
| 15 Apr, 2011 | Listed for sale | $899,000 | MRED MLS |
| 15 Nov, 2019 | Sold | $1,250,000 | MRED MLS |
| 28 Aug, 2019 | Under contract | $1,299,000 | MRED MLS |
| 26 Aug, 2019 | Listed for sale | $1,299,000 | MRED MLS |
Room Specifics
Total Bedrooms: 4
Bedrooms Above Ground: 4
Bedrooms Below Ground: 0
Dimensions: —
Floor Type: Carpet
Dimensions: —
Floor Type: Carpet
Dimensions: —
Floor Type: Hardwood
Full Bathrooms: 4
Bathroom Amenities: —
Bathroom in Basement: 1
Rooms: Breakfast Room,Recreation Room,Exercise Room,Play Room
Basement Description: Finished
Other Specifics
| 2 | |
| Concrete Perimeter | |
| — | |
| Patio, Fire Pit | |
| Fenced Yard,Landscaped | |
| 100 X 300 | |
| — | |
| Full | |
| Vaulted/Cathedral Ceilings, Skylight(s), Hardwood Floors, First Floor Bedroom, First Floor Laundry, First Floor Full Bath | |
| Double Oven, Microwave, Dishwasher, Refrigerator, Bar Fridge, Disposal | |
| Not in DB | |
| Sidewalks, Street Lights, Other | |
| — | |
| — | |
| Gas Log, Gas Starter |
Tax History
| Year | Property Taxes |
|---|---|
| 2011 | $15,594 |
| 2019 | $17,259 |
Contact Agent
Nearby Similar Homes
Nearby Sold Comparables
Contact Agent
Listing Provided By
Baird & Warner Real Estate









