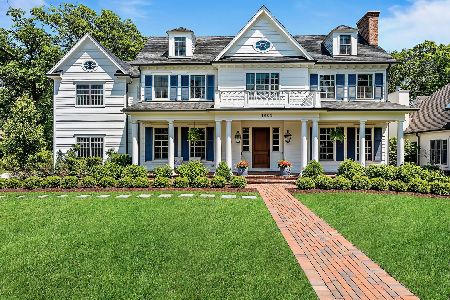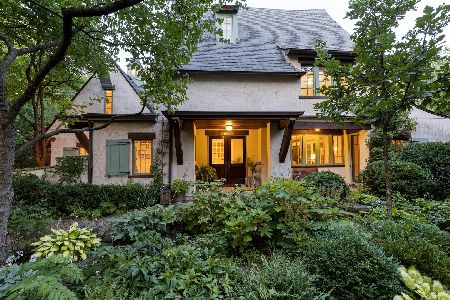4604 Seeley Avenue, Downers Grove, Illinois 60515
$1,100,000
|
Sold
|
|
| Status: | Closed |
| Sqft: | 4,146 |
| Cost/Sqft: | $282 |
| Beds: | 4 |
| Baths: | 6 |
| Year Built: | 1996 |
| Property Taxes: | $16,210 |
| Days On Market: | 1705 |
| Lot Size: | 0,69 |
Description
Welcome Home! Incredible two story custom home located in town on one of Downers Grove's most iconic streets. Two story home featuring 4 bedrooms, 5.1 baths, 3 car garage, finished basement on premium 100x300 lot! First floor highlights include open concept floor plan with serene views of wooded backyard. Large family room with built in shelving, brick fireplace that flows into the gourmet kitchen with center island! Kitchen features upgraded cabinets, granite tops, walk in pantry and stainless steel appliances. Breakfast nook with vaulted ceilings and wall of windows! Additional first floor features include home office/5th bedroom, living room, dining room, hardwood floors, full bath and half bath, mud room/laundry and two story foyer with custom staircase. Second story features 4 large bedrooms, 3 full baths including private ensuite bedroom, jack and jill bath and second staircase. Expansive master suite with tray ceiling, walk in closet with built in organization, renovated master bathroom with dual vanities, soaker tub, large shower and upgraded tile! Finished basement perfect for entertaining! Large rec room with custom bar, pool table, full bath, poker room/seating area and workout area. Additional storage and workroom with access to mechanicals. Private Backyard oasis with large deck, green space, mature landscaping and wooded area with bridge access to fire pit! Acclaimed Downers North School District featuring Pierce Downers Elementary. Minutes to town, train, entertainment and all that Downers Grove offers.
Property Specifics
| Single Family | |
| — | |
| — | |
| 1996 | |
| Full | |
| — | |
| No | |
| 0.69 |
| Du Page | |
| — | |
| — / Not Applicable | |
| None | |
| Public | |
| Public Sewer | |
| 11074050 | |
| 0906411037 |
Nearby Schools
| NAME: | DISTRICT: | DISTANCE: | |
|---|---|---|---|
|
Grade School
Pierce Downer Elementary School |
58 | — | |
|
Middle School
Herrick Middle School |
58 | Not in DB | |
|
High School
North High School |
99 | Not in DB | |
Property History
| DATE: | EVENT: | PRICE: | SOURCE: |
|---|---|---|---|
| 19 Jul, 2021 | Sold | $1,100,000 | MRED MLS |
| 1 Jun, 2021 | Under contract | $1,170,000 | MRED MLS |
| 20 May, 2021 | Listed for sale | $1,170,000 | MRED MLS |
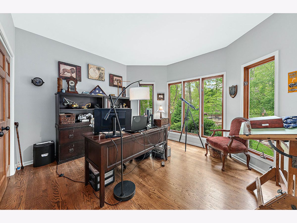
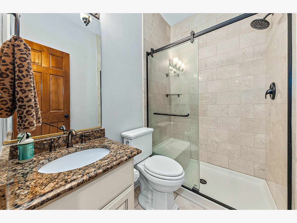
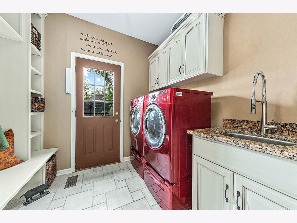
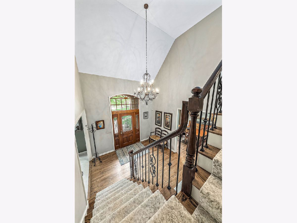
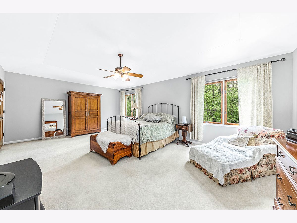
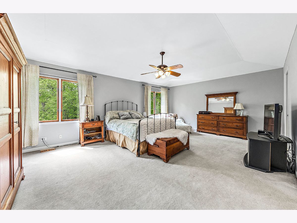
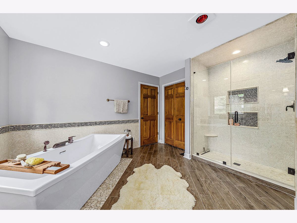
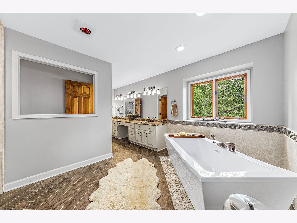
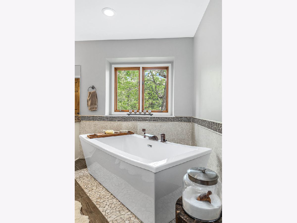
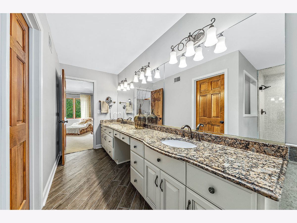
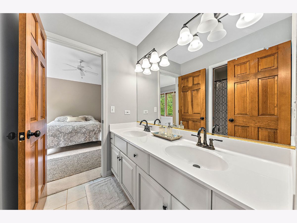
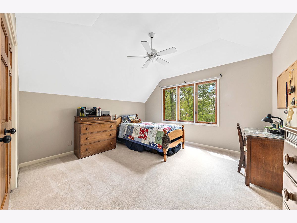
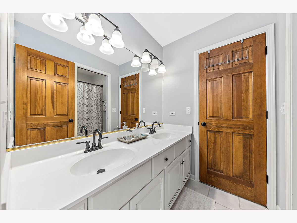
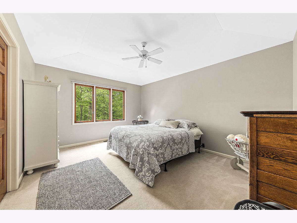
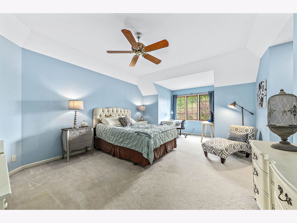
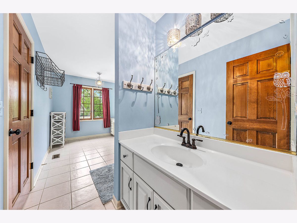
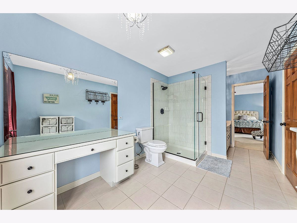
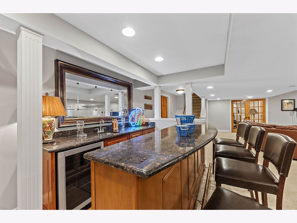
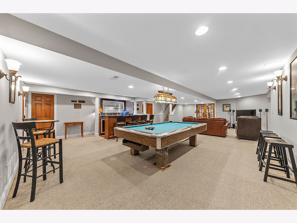
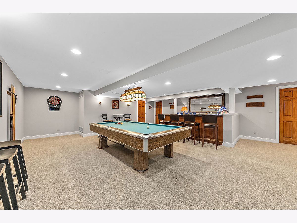
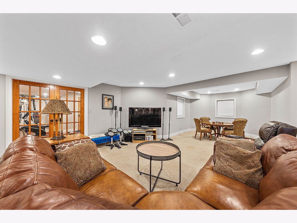
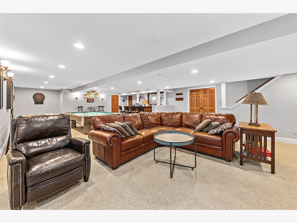
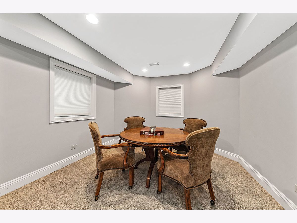
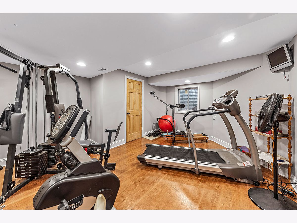
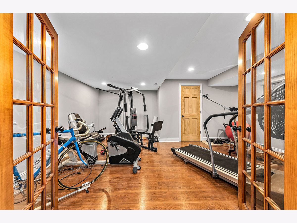
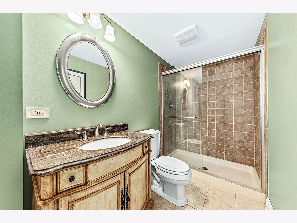
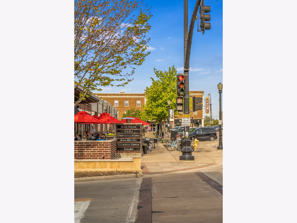
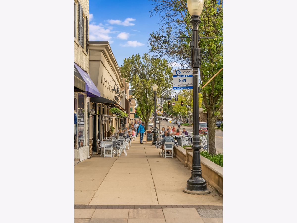
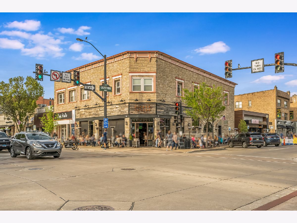
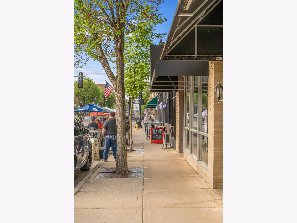
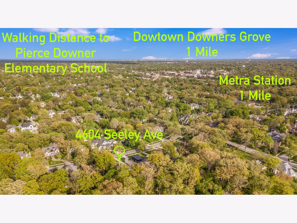
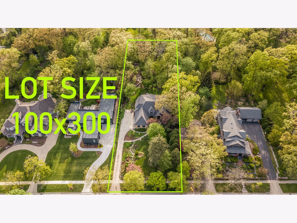
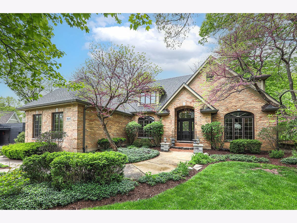
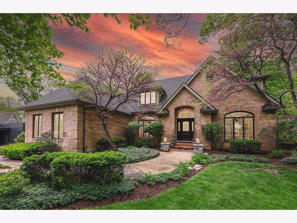
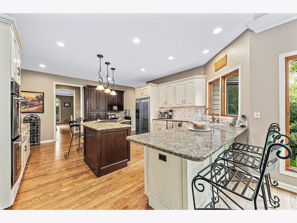
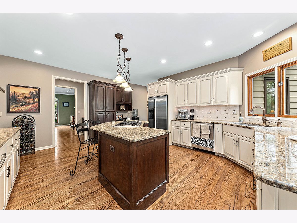
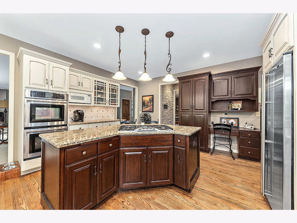
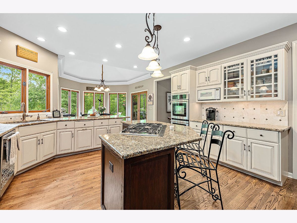
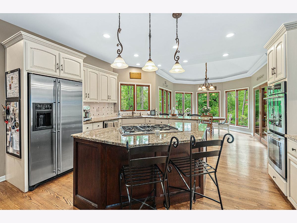
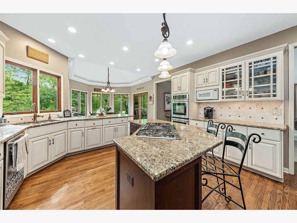
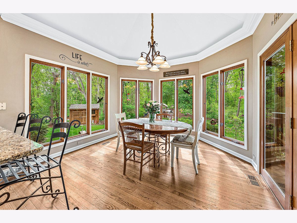
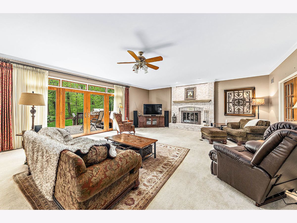
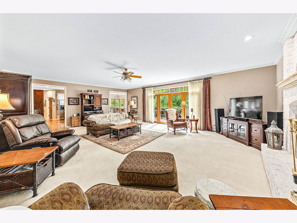
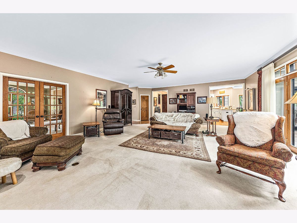
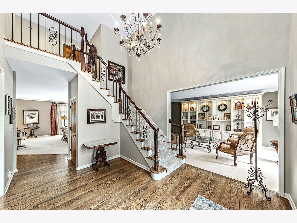
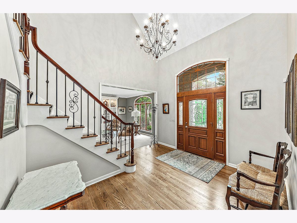
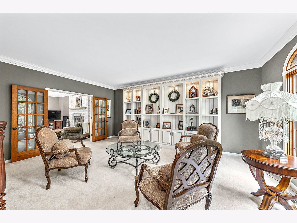
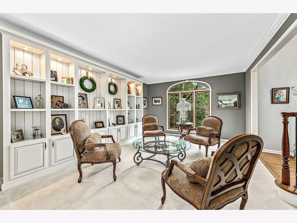
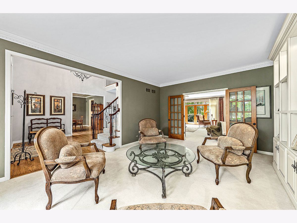
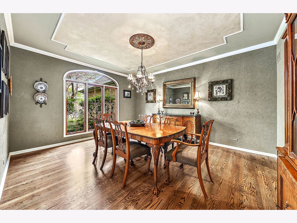
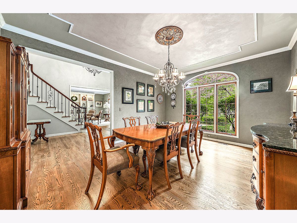
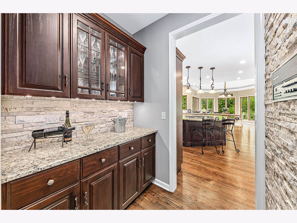
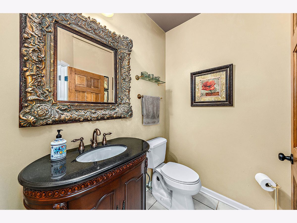
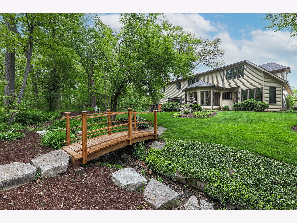
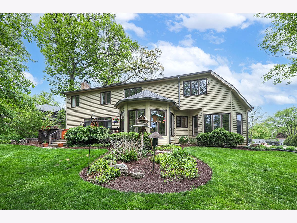
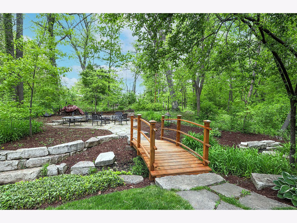
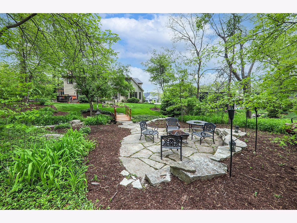
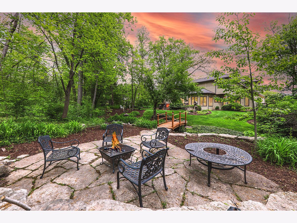
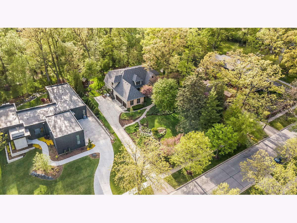
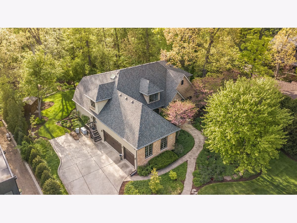
Room Specifics
Total Bedrooms: 4
Bedrooms Above Ground: 4
Bedrooms Below Ground: 0
Dimensions: —
Floor Type: Carpet
Dimensions: —
Floor Type: Carpet
Dimensions: —
Floor Type: Carpet
Full Bathrooms: 6
Bathroom Amenities: —
Bathroom in Basement: 1
Rooms: Eating Area,Exercise Room,Foyer,Office,Recreation Room,Storage
Basement Description: Finished
Other Specifics
| 3 | |
| Concrete Perimeter | |
| Concrete | |
| Deck, Fire Pit | |
| Wooded | |
| 100X298X100X298 | |
| — | |
| Full | |
| — | |
| — | |
| Not in DB | |
| — | |
| — | |
| — | |
| — |
Tax History
| Year | Property Taxes |
|---|---|
| 2021 | $16,210 |
Contact Agent
Nearby Similar Homes
Nearby Sold Comparables
Contact Agent
Listing Provided By
john greene, Realtor






