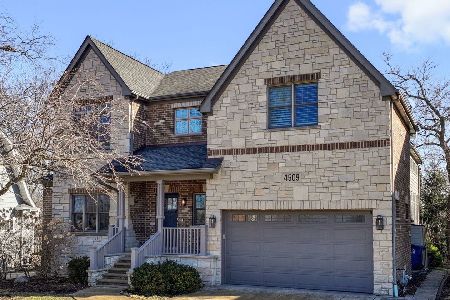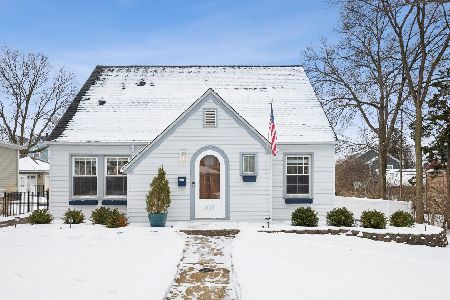4512 Bryan Place, Downers Grove, Illinois 60515
$416,550
|
Sold
|
|
| Status: | Closed |
| Sqft: | 1,257 |
| Cost/Sqft: | $338 |
| Beds: | 3 |
| Baths: | 2 |
| Year Built: | 1965 |
| Property Taxes: | $6,334 |
| Days On Market: | 2420 |
| Lot Size: | 0,18 |
Description
Located in the heart of Orchard Hill, the front porch welcomes you to a home that lives large w/an open floor plan & sharp updates throughout. Featuring hardwood floors, pristine trim & doors, brick accent wall & rustic beams, custom lighting, open kitchen w/island work space, open living & dining room, grand lower level family room w/walk out feature & custom built-ins, laundry room w/counters space, the sub area offers a huge bonus room,perfect for a work out room/playroom, PLUS an additional 4th br/guest room or storage. The living space is extended into the outdoors with a private wrap around deck, covered porch, side walk-out w/access to the dog run, beautiful fenced in yard and a grand 2.5 car detached garage w/oversized garage door. Improvements: New roof '16 New Fence '16, Furnance & A/C '17, Custom lighting '17, New Hardie Board siding & trim '18, Walk-out concrete pad '19, Wood trim '19. Located just blocks to area schools, town and train, this house is a place to call home.
Property Specifics
| Single Family | |
| — | |
| Bi-Level | |
| 1965 | |
| Partial | |
| — | |
| No | |
| 0.18 |
| Du Page | |
| — | |
| 0 / Not Applicable | |
| None | |
| Lake Michigan | |
| Public Sewer | |
| 10452386 | |
| 0905316013 |
Property History
| DATE: | EVENT: | PRICE: | SOURCE: |
|---|---|---|---|
| 29 Dec, 2014 | Sold | $360,000 | MRED MLS |
| 17 Nov, 2014 | Under contract | $379,000 | MRED MLS |
| — | Last price change | $399,000 | MRED MLS |
| 5 May, 2014 | Listed for sale | $399,000 | MRED MLS |
| 28 Aug, 2019 | Sold | $416,550 | MRED MLS |
| 23 Jul, 2019 | Under contract | $425,000 | MRED MLS |
| 16 Jul, 2019 | Listed for sale | $425,000 | MRED MLS |
Room Specifics
Total Bedrooms: 4
Bedrooms Above Ground: 3
Bedrooms Below Ground: 1
Dimensions: —
Floor Type: Hardwood
Dimensions: —
Floor Type: Hardwood
Dimensions: —
Floor Type: Carpet
Full Bathrooms: 2
Bathroom Amenities: —
Bathroom in Basement: 0
Rooms: Bonus Room,Foyer,Utility Room-Lower Level
Basement Description: Finished
Other Specifics
| 2.5 | |
| — | |
| Asphalt,Concrete | |
| — | |
| — | |
| 58 X 132 | |
| — | |
| None | |
| — | |
| — | |
| Not in DB | |
| — | |
| — | |
| — | |
| — |
Tax History
| Year | Property Taxes |
|---|---|
| 2014 | $5,490 |
| 2019 | $6,334 |
Contact Agent
Nearby Similar Homes
Nearby Sold Comparables
Contact Agent
Listing Provided By
Berkshire Hathaway HomeServices KoenigRubloff









