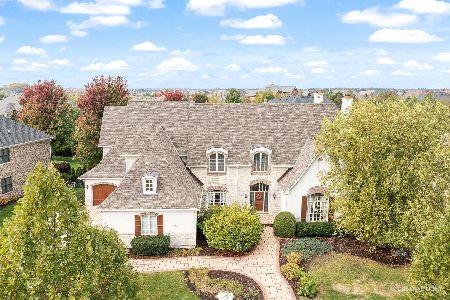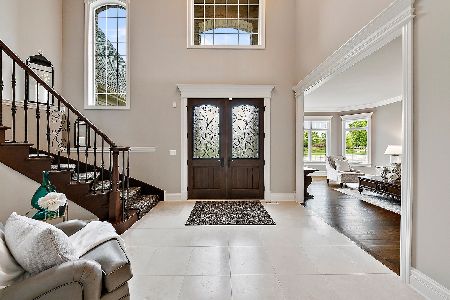4512 Corktree Road, Naperville, Illinois 60564
$645,000
|
Sold
|
|
| Status: | Closed |
| Sqft: | 3,546 |
| Cost/Sqft: | $186 |
| Beds: | 4 |
| Baths: | 5 |
| Year Built: | 2013 |
| Property Taxes: | $9,511 |
| Days On Market: | 3641 |
| Lot Size: | 0,00 |
Description
Less than 2 year old home boasting extensive custom woodwork throughout with multi-crown moldings & tray ceilings. A designer kitchen offers numerous specialty features, stainless steel appliances, backsplash, granite counters, island & hardwood floors leading to large family room with fireplace. First floor offers a large foyer leading to office/den with french doors. Full finished basement is complete with a beautiful bar, wine fridge, beverage fridge, full bathroom & theater room with stadium seating. Large master suite offers a luxury master bath & walk-in closet. Second floor has a Jack-n-Jill Bathroom & a guest bedroom with full bathroom. Professionally landscaped and fenced in yard offer sprinkler system & large patio. This home is ideal for entertaining in the kitchen, basement or backyard. The Ashwood Park Clubhouse & Pool offers unparalleled opportunities for four seasons of recreation from swimming to workout facility & sports courts. Award Winning District 204 Schools.
Property Specifics
| Single Family | |
| — | |
| Traditional | |
| 2013 | |
| Full | |
| — | |
| No | |
| — |
| Will | |
| Ashwood Park | |
| 1490 / Annual | |
| Insurance,Clubhouse,Exercise Facilities,Pool | |
| Lake Michigan | |
| Public Sewer | |
| 09161210 | |
| 0701174070150000 |
Nearby Schools
| NAME: | DISTRICT: | DISTANCE: | |
|---|---|---|---|
|
Grade School
Peterson Elementary School |
204 | — | |
|
Middle School
Scullen Middle School |
204 | Not in DB | |
|
High School
Waubonsie Valley High School |
204 | Not in DB | |
Property History
| DATE: | EVENT: | PRICE: | SOURCE: |
|---|---|---|---|
| 1 Jun, 2016 | Sold | $645,000 | MRED MLS |
| 24 Apr, 2016 | Under contract | $659,900 | MRED MLS |
| — | Last price change | $665,000 | MRED MLS |
| 10 Mar, 2016 | Listed for sale | $665,000 | MRED MLS |
| 27 Apr, 2020 | Sold | $665,000 | MRED MLS |
| 5 Feb, 2020 | Under contract | $680,000 | MRED MLS |
| — | Last price change | $700,000 | MRED MLS |
| 18 Jun, 2019 | Listed for sale | $785,000 | MRED MLS |
Room Specifics
Total Bedrooms: 4
Bedrooms Above Ground: 4
Bedrooms Below Ground: 0
Dimensions: —
Floor Type: Carpet
Dimensions: —
Floor Type: Carpet
Dimensions: —
Floor Type: Carpet
Full Bathrooms: 5
Bathroom Amenities: —
Bathroom in Basement: 1
Rooms: Den,Eating Area
Basement Description: Finished
Other Specifics
| 3 | |
| Concrete Perimeter | |
| Concrete | |
| Patio | |
| Fenced Yard,Landscaped | |
| 16578 | |
| — | |
| Full | |
| Vaulted/Cathedral Ceilings, Hardwood Floors, First Floor Laundry | |
| Double Oven, Microwave, Dishwasher, Refrigerator, Bar Fridge, Washer, Dryer, Disposal, Stainless Steel Appliance(s), Wine Refrigerator | |
| Not in DB | |
| Clubhouse, Pool, Tennis Courts, Street Lights | |
| — | |
| — | |
| Gas Log, Gas Starter |
Tax History
| Year | Property Taxes |
|---|---|
| 2016 | $9,511 |
| 2020 | $15,488 |
Contact Agent
Nearby Similar Homes
Nearby Sold Comparables
Contact Agent
Listing Provided By
Baird & Warner









