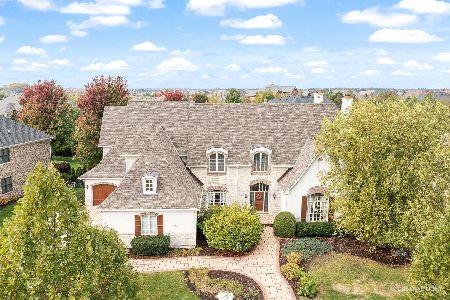4520 Corktree Road, Naperville, Illinois 60564
$800,000
|
Sold
|
|
| Status: | Closed |
| Sqft: | 5,200 |
| Cost/Sqft: | $139 |
| Beds: | 5 |
| Baths: | 5 |
| Year Built: | 2007 |
| Property Taxes: | $0 |
| Days On Market: | 4402 |
| Lot Size: | 0,00 |
Description
BANK-OWNED, SOLD "AS IS". FORMER MODEL. STRIPPED, NEEDS FIXTURES & MECHANICALS. SOARING GREAT ROOM W/LRG FRPLC. ALDER WOOD KITCH. CABINETS, GRANITE COUNTERS. PANELED LIBRARY. 5TH.BEDRM ON 1ST.FLR W/FULL BATH. GRAND MASTER SUITE W/FRPLC & DELUXE BATH. LRG TWO-TIER PAVER PATIO W/STONEWORK FOR FUTURE OUTDOOR KITCHEN. WIDE, DEEP BACKYARD. 4-CAR GARAGE. HUGE, 9-FT DEEP BSMT. MEMBERSHIP IN CLUBHOUSE/PRIVATE POOL COMMUNITY.
Property Specifics
| Single Family | |
| — | |
| French Provincial | |
| 2007 | |
| Full | |
| — | |
| No | |
| — |
| Will | |
| Ashwood Park | |
| 1460 / Annual | |
| Clubhouse,Exercise Facilities,Pool | |
| Lake Michigan | |
| Public Sewer | |
| 08533002 | |
| 0701174070140000 |
Nearby Schools
| NAME: | DISTRICT: | DISTANCE: | |
|---|---|---|---|
|
Grade School
Peterson Elementary School |
204 | — | |
|
Middle School
Scullen Middle School |
204 | Not in DB | |
|
High School
Waubonsie Valley High School |
204 | Not in DB | |
Property History
| DATE: | EVENT: | PRICE: | SOURCE: |
|---|---|---|---|
| 22 May, 2014 | Sold | $800,000 | MRED MLS |
| 26 Feb, 2014 | Under contract | $725,000 | MRED MLS |
| 8 Feb, 2014 | Listed for sale | $725,000 | MRED MLS |
| 31 Jan, 2024 | Sold | $1,080,000 | MRED MLS |
| 19 Dec, 2023 | Under contract | $1,100,000 | MRED MLS |
| 2 Nov, 2023 | Listed for sale | $1,100,000 | MRED MLS |
Room Specifics
Total Bedrooms: 5
Bedrooms Above Ground: 5
Bedrooms Below Ground: 0
Dimensions: —
Floor Type: Carpet
Dimensions: —
Floor Type: Carpet
Dimensions: —
Floor Type: Carpet
Dimensions: —
Floor Type: —
Full Bathrooms: 5
Bathroom Amenities: Whirlpool,Separate Shower,Full Body Spray Shower
Bathroom in Basement: 0
Rooms: Bedroom 5,Breakfast Room,Foyer,Library,Mud Room
Basement Description: Unfinished
Other Specifics
| 4 | |
| Concrete Perimeter | |
| Concrete | |
| Patio, Storms/Screens | |
| — | |
| 94X150X123X150 | |
| Unfinished | |
| Full | |
| Vaulted/Cathedral Ceilings, Hardwood Floors, First Floor Bedroom, First Floor Laundry, First Floor Full Bath | |
| Dishwasher, Disposal | |
| Not in DB | |
| Clubhouse, Pool, Tennis Courts, Sidewalks | |
| — | |
| — | |
| Wood Burning, Gas Log, Gas Starter |
Tax History
| Year | Property Taxes |
|---|---|
| 2024 | $20,314 |
Contact Agent
Nearby Similar Homes
Nearby Sold Comparables
Contact Agent
Listing Provided By
john greene Realtor







