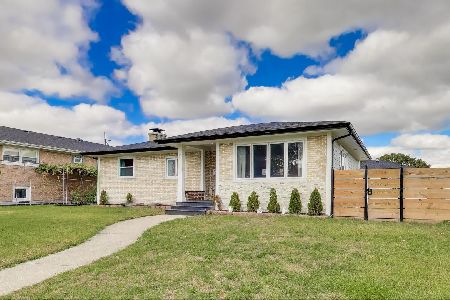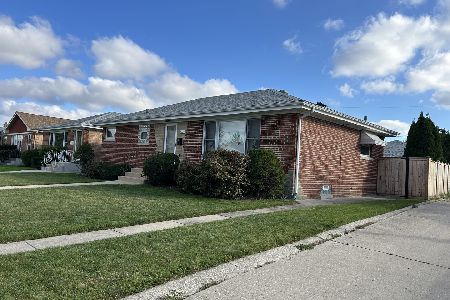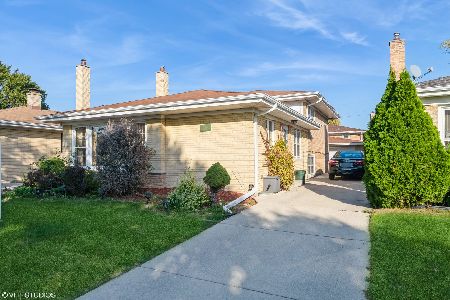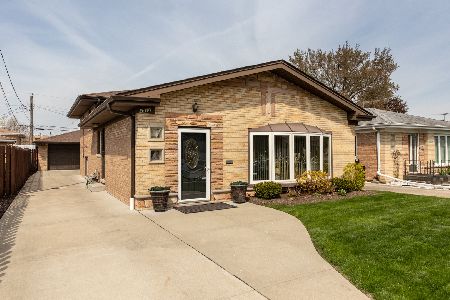4513 Plainfield Avenue, Norridge, Illinois 60706
$267,500
|
Sold
|
|
| Status: | Closed |
| Sqft: | 1,420 |
| Cost/Sqft: | $204 |
| Beds: | 3 |
| Baths: | 3 |
| Year Built: | 1962 |
| Property Taxes: | $4,330 |
| Days On Market: | 3627 |
| Lot Size: | 0,11 |
Description
Preferred Norridge location on a dead end cul de sac with great access to all forms of transportation. Walking distance to grammar school and shopping. This one(1) owner all brick step ranch is in clean, well maintained condition and offers 3brs, 1.5 baths, huge kitchen/dinette with built in dishwasher and den overlooking backyard on the main level. There is a full bath, bedroom & exterior access in the full finished basement. A side driveway accesses a 2.5 car detached garage. Great opportunity! Start out 2016 right in this home!
Property Specifics
| Single Family | |
| — | |
| Step Ranch | |
| 1962 | |
| Full,Walkout | |
| STEP RANCH | |
| No | |
| 0.11 |
| Cook | |
| — | |
| 0 / Not Applicable | |
| None | |
| Lake Michigan,Public | |
| Public Sewer | |
| 09105752 | |
| 12142160510000 |
Property History
| DATE: | EVENT: | PRICE: | SOURCE: |
|---|---|---|---|
| 7 Mar, 2016 | Sold | $267,500 | MRED MLS |
| 7 Jan, 2016 | Under contract | $289,900 | MRED MLS |
| 23 Dec, 2015 | Listed for sale | $289,900 | MRED MLS |
Room Specifics
Total Bedrooms: 4
Bedrooms Above Ground: 3
Bedrooms Below Ground: 1
Dimensions: —
Floor Type: Hardwood
Dimensions: —
Floor Type: Carpet
Dimensions: —
Floor Type: Carpet
Full Bathrooms: 3
Bathroom Amenities: —
Bathroom in Basement: 1
Rooms: Den
Basement Description: Finished,Exterior Access
Other Specifics
| 2 | |
| Concrete Perimeter | |
| Concrete,Side Drive | |
| Storms/Screens | |
| Cul-De-Sac,Fenced Yard | |
| 40X125 | |
| Unfinished | |
| None | |
| Bar-Dry, Hardwood Floors, First Floor Full Bath | |
| Range, Dishwasher, Refrigerator, Freezer, Washer, Dryer | |
| Not in DB | |
| — | |
| — | |
| — | |
| — |
Tax History
| Year | Property Taxes |
|---|---|
| 2016 | $4,330 |
Contact Agent
Nearby Similar Homes
Nearby Sold Comparables
Contact Agent
Listing Provided By
RE/MAX City









