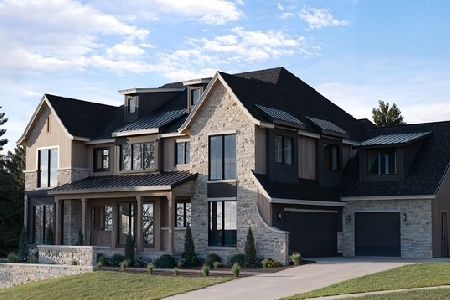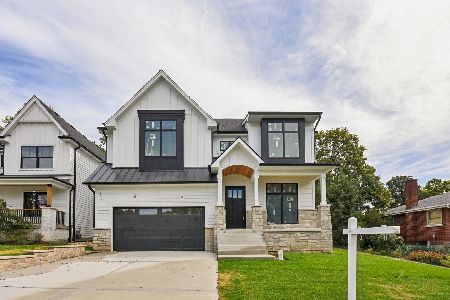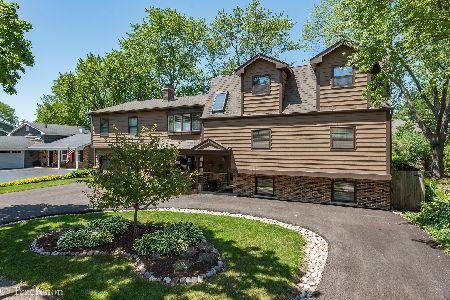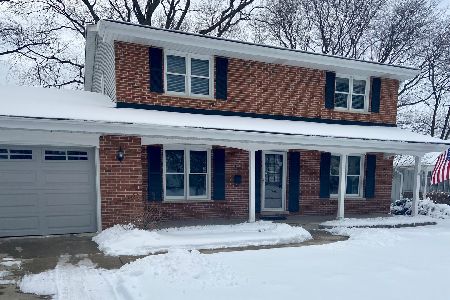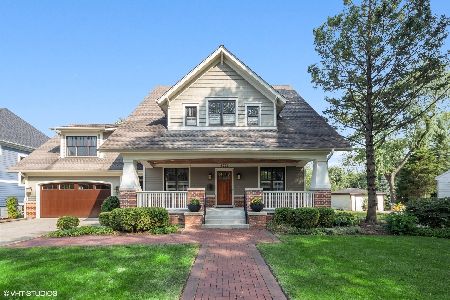4513 Stonewall Avenue, Downers Grove, Illinois 60515
$1,275,000
|
Sold
|
|
| Status: | Closed |
| Sqft: | 3,349 |
| Cost/Sqft: | $373 |
| Beds: | 4 |
| Baths: | 4 |
| Year Built: | 2005 |
| Property Taxes: | $15,463 |
| Days On Market: | 619 |
| Lot Size: | 0,32 |
Description
Timeless, classic design with elegant, modern finishes. This 4 bed, 3.1 bath luxury home is nestled in the award winning Pierce Downer School district. As you step onto the cozy covered front porch, you're greeted by the inviting charm of this home. The main floor is anchored by a master bedroom suite boasting a walk-in closet and gleaming white bathroom with large soaking tub, dual sink vanity, and oversized shower, providing a serene oasis for relaxation. The heart of the home lies in the updated open concept kitchen, a chef's dream with its white shaker-style cabinetry, pristine stone countertops, stainless steel appliances, and oversized island with seating, complemented by a separate breakfast nook for casual dining. Adjacent to the kitchen, the family room features a fully appointed butler's pantry and fireplace flanked by custom built-ins, creating a cozy ambiance for gatherings. Step outside to the fenced yard with its deck, paver patio, and lush landscaping, offering the perfect setting for outdoor entertaining. Additional main floor amenities include gleaming hardwood flooring throughout, a sitting room/office with a fireplace, a laundry room with utility sink and cabinetry, mud room area/drop zone, powder room, and a dining room, perfect for hosting gatherings. Upstairs, three additional bedrooms, one with an attached ensuite, and all with walk-in closets, await, along with another full guest bath for added convenience. A full unfinished, deep pour 9'+ basement w/a bathroom rough-in offers endless potential for storage or future expansion. Just minutes away from all three schools, Hooper's Hollow Park, downtown Downers Grove, and the Metra station. With easy access to highways, restaurants, and shopping, this home offers the perfect blend of luxury and convenience. Don't miss out on this exceptional opportunity to make it yours!
Property Specifics
| Single Family | |
| — | |
| — | |
| 2005 | |
| — | |
| — | |
| No | |
| 0.32 |
| — | |
| — | |
| — / Not Applicable | |
| — | |
| — | |
| — | |
| 12039689 | |
| 0906309027 |
Nearby Schools
| NAME: | DISTRICT: | DISTANCE: | |
|---|---|---|---|
|
Grade School
Pierce Downer Elementary School |
58 | — | |
|
Middle School
Herrick Middle School |
58 | Not in DB | |
|
High School
North High School |
99 | Not in DB | |
Property History
| DATE: | EVENT: | PRICE: | SOURCE: |
|---|---|---|---|
| 14 Jun, 2024 | Sold | $1,275,000 | MRED MLS |
| 12 May, 2024 | Under contract | $1,250,000 | MRED MLS |
| 9 May, 2024 | Listed for sale | $1,250,000 | MRED MLS |
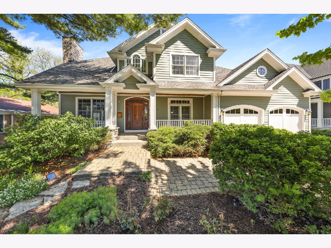
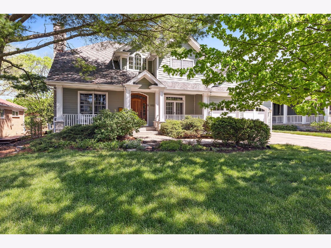
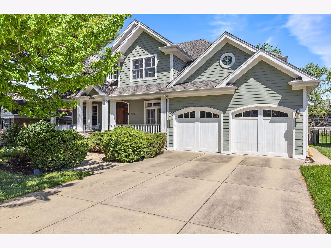
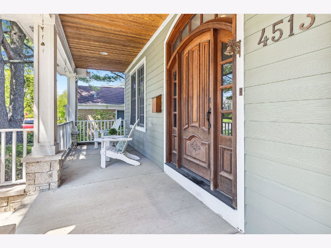
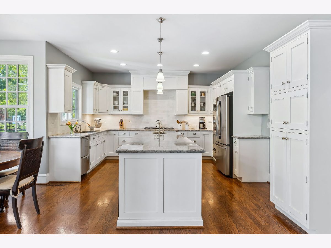
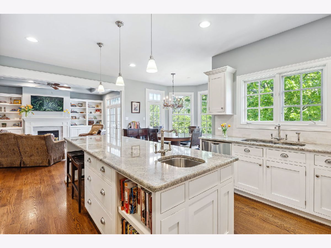
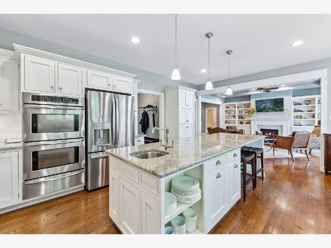
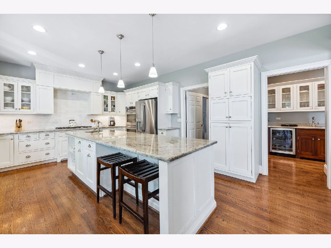
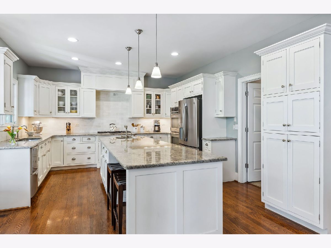
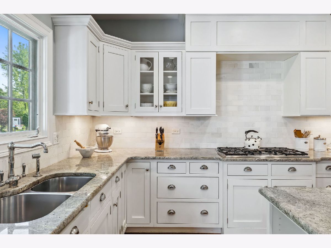
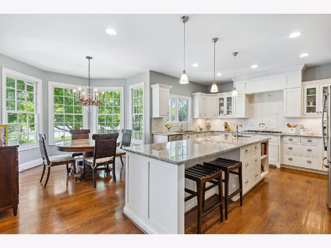
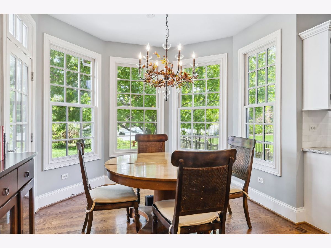
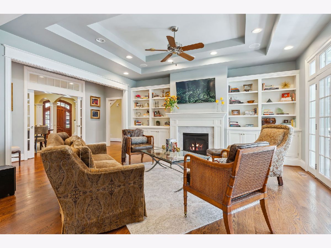
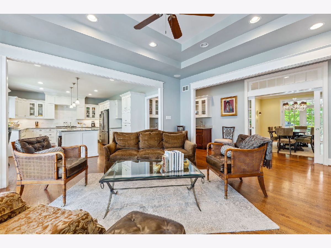
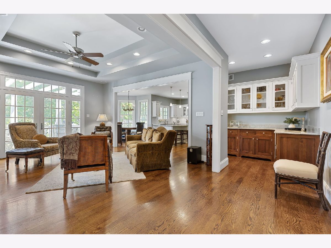
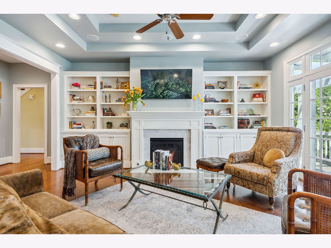
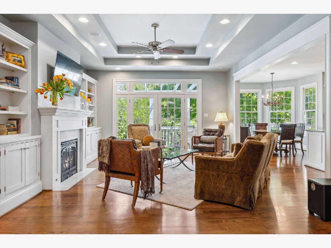
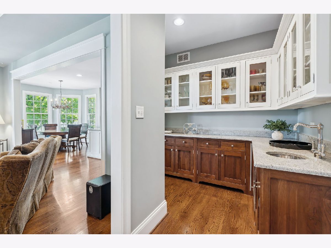
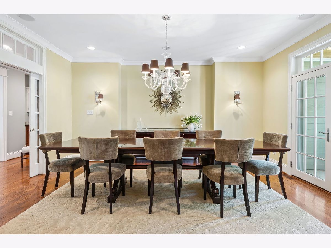
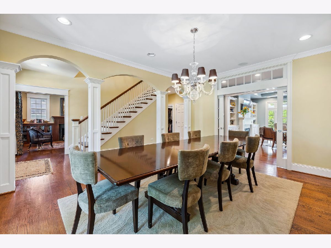
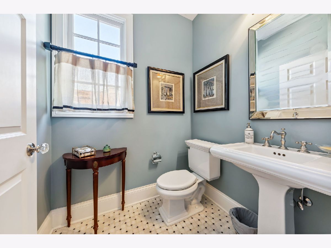
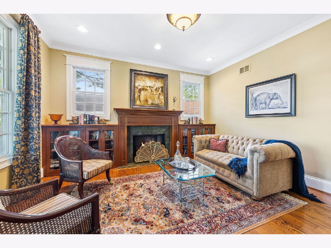
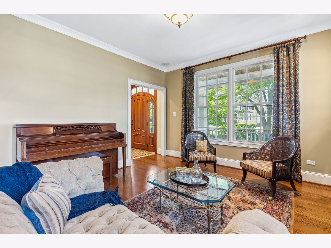
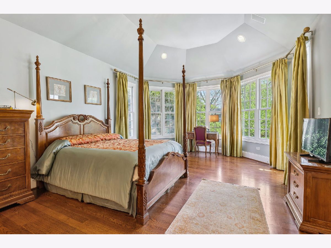
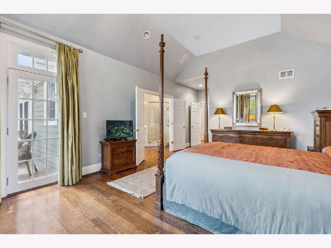
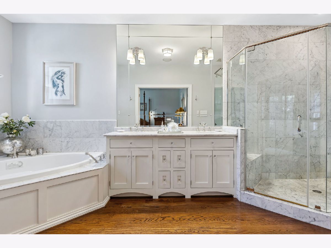
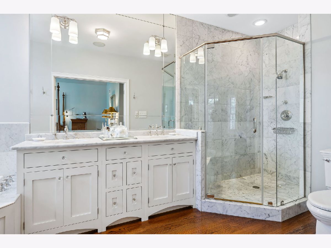
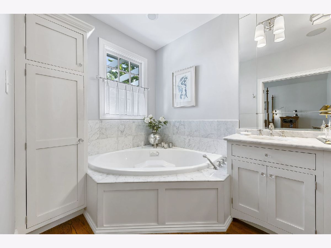
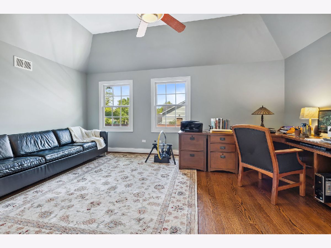
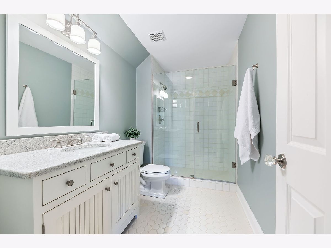
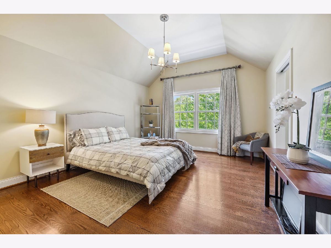
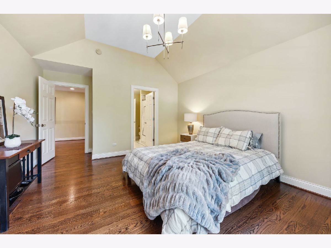
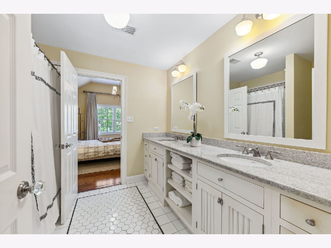
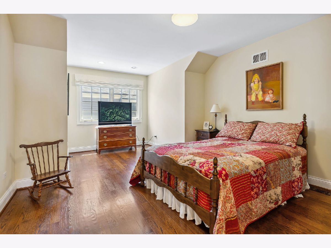
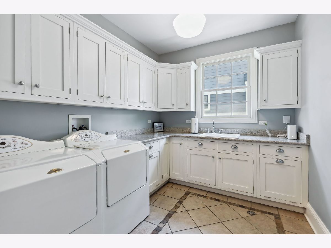
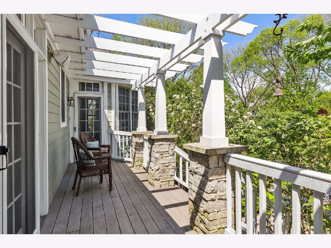
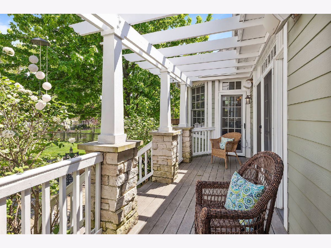
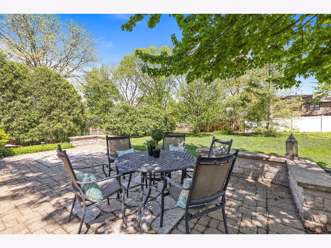
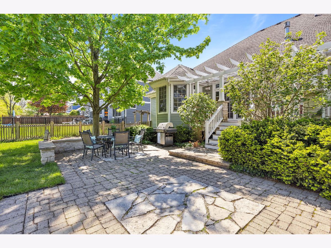
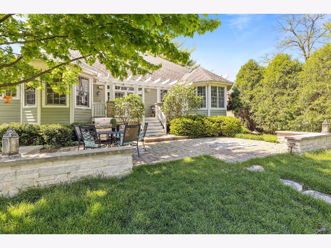
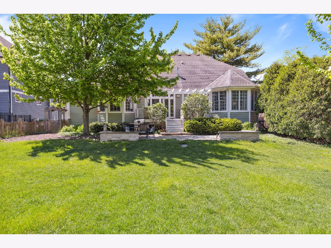
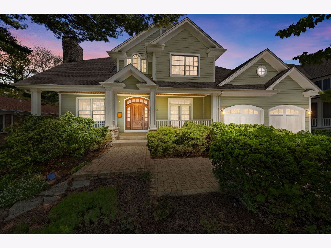
Room Specifics
Total Bedrooms: 4
Bedrooms Above Ground: 4
Bedrooms Below Ground: 0
Dimensions: —
Floor Type: —
Dimensions: —
Floor Type: —
Dimensions: —
Floor Type: —
Full Bathrooms: 4
Bathroom Amenities: Whirlpool,Separate Shower,Double Sink
Bathroom in Basement: 0
Rooms: —
Basement Description: Unfinished,Bathroom Rough-In,Egress Window,9 ft + pour
Other Specifics
| 2.5 | |
| — | |
| Concrete | |
| — | |
| — | |
| 78X180 | |
| — | |
| — | |
| — | |
| — | |
| Not in DB | |
| — | |
| — | |
| — | |
| — |
Tax History
| Year | Property Taxes |
|---|---|
| 2024 | $15,463 |
Contact Agent
Nearby Similar Homes
Nearby Sold Comparables
Contact Agent
Listing Provided By
Coldwell Banker Realty

