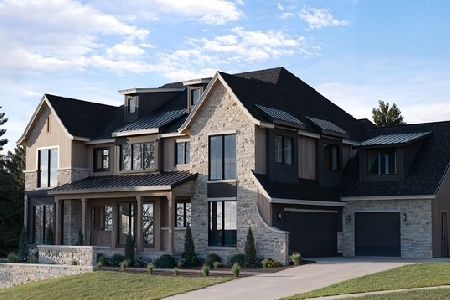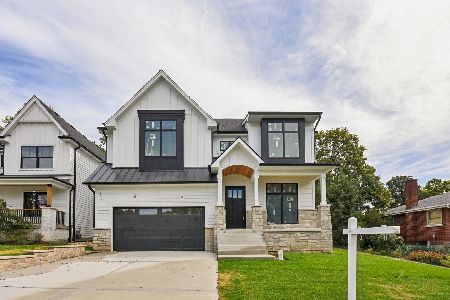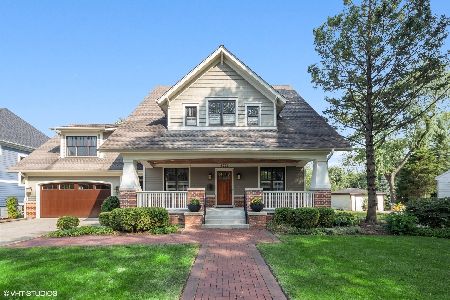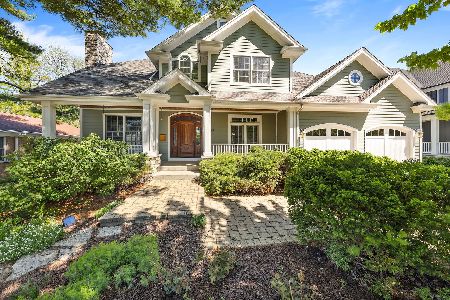4601 Stonewall Avenue, Downers Grove, Illinois 60515
$1,135,000
|
Sold
|
|
| Status: | Closed |
| Sqft: | 4,200 |
| Cost/Sqft: | $285 |
| Beds: | 5 |
| Baths: | 6 |
| Year Built: | 2005 |
| Property Taxes: | $15,228 |
| Days On Market: | 4326 |
| Lot Size: | 0,30 |
Description
Fabulous opportunity to own a masterpiece on one of the prettiest streets in coveted NW, just steps to the park. Welcome neighbors on the grand porch & enter a home filled with impressive upgrades & architectural detail. Gourmet kitchen opens to vaulted family room with fireplace & stunning views of a private, professional landscape. Fantastic Master Suite, dual closets & spa. Close to train, schools & shops!
Property Specifics
| Single Family | |
| — | |
| Traditional | |
| 2005 | |
| Full | |
| COASTAL | |
| No | |
| 0.3 |
| Du Page | |
| — | |
| 0 / Not Applicable | |
| None | |
| Lake Michigan | |
| Public Sewer | |
| 08558178 | |
| 0906309010 |
Nearby Schools
| NAME: | DISTRICT: | DISTANCE: | |
|---|---|---|---|
|
Grade School
Pierce Downer Elementary School |
58 | — | |
|
Middle School
Herrick Middle School |
58 | Not in DB | |
|
High School
North High School |
99 | Not in DB | |
Property History
| DATE: | EVENT: | PRICE: | SOURCE: |
|---|---|---|---|
| 28 Apr, 2014 | Sold | $1,135,000 | MRED MLS |
| 21 Mar, 2014 | Under contract | $1,195,000 | MRED MLS |
| 14 Mar, 2014 | Listed for sale | $1,195,000 | MRED MLS |
| 19 Dec, 2017 | Under contract | $0 | MRED MLS |
| 14 Oct, 2017 | Listed for sale | $0 | MRED MLS |
| 20 Nov, 2020 | Sold | $980,000 | MRED MLS |
| 11 Oct, 2020 | Under contract | $999,000 | MRED MLS |
| 7 Oct, 2020 | Listed for sale | $999,000 | MRED MLS |
Room Specifics
Total Bedrooms: 5
Bedrooms Above Ground: 5
Bedrooms Below Ground: 0
Dimensions: —
Floor Type: Carpet
Dimensions: —
Floor Type: Carpet
Dimensions: —
Floor Type: Carpet
Dimensions: —
Floor Type: —
Full Bathrooms: 6
Bathroom Amenities: Whirlpool,Separate Shower,Double Sink
Bathroom in Basement: 1
Rooms: Bedroom 5,Breakfast Room,Media Room,Mud Room,Office,Recreation Room,Storage,Utility Room-1st Floor
Basement Description: Finished
Other Specifics
| 3 | |
| Concrete Perimeter | |
| Concrete | |
| Deck, Patio | |
| Fenced Yard | |
| 75 X 177.7 | |
| — | |
| Full | |
| Vaulted/Cathedral Ceilings, Skylight(s), Bar-Wet, Hardwood Floors, Second Floor Laundry | |
| Double Oven, Microwave, Dishwasher, Refrigerator, Washer, Dryer, Disposal | |
| Not in DB | |
| Sidewalks, Street Lights, Street Paved | |
| — | |
| — | |
| Gas Log |
Tax History
| Year | Property Taxes |
|---|---|
| 2014 | $15,228 |
| 2020 | $17,010 |
Contact Agent
Nearby Similar Homes
Nearby Sold Comparables
Contact Agent
Listing Provided By
Baird & Warner










