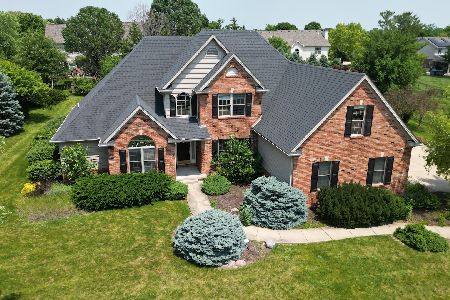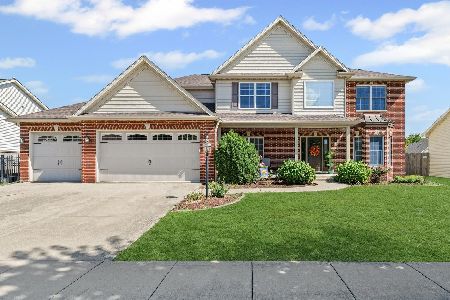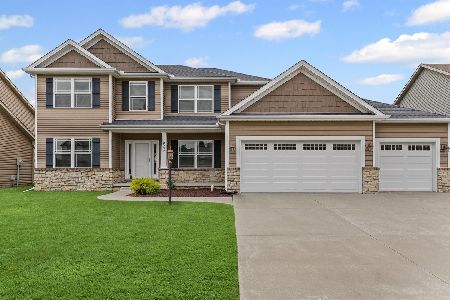4514 Crossgate Drive, Champaign, Illinois 61822
$288,500
|
Sold
|
|
| Status: | Closed |
| Sqft: | 1,915 |
| Cost/Sqft: | $145 |
| Beds: | 3 |
| Baths: | 2 |
| Year Built: | 2003 |
| Property Taxes: | $0 |
| Days On Market: | 1624 |
| Lot Size: | 0,28 |
Description
HOME AGAIN! In a year where home has meant everything wake up smiling in this tranquil and lovely ranch style home. Situated on a corner lot the curb appeal is undeniable. The brick and vinyl exterior is attractive and maintenance free. Side entry 2.5 car garage. Inside the split floor plan makes incredible use of space. Interior newly painted, feature wall added in Master Bedroom. Built ins, cathedral ceiling and brick fireplace add to the charm. Attractive wrought iron fenced yard with patio and extended patio area designated for the hot tub. Mature trees give your back yard an oasis and private retreat. New Roof. Carpet in Master Bedroom and Great Room-2018. Close to neighborhood park.
Property Specifics
| Single Family | |
| — | |
| — | |
| 2003 | |
| None | |
| — | |
| No | |
| 0.28 |
| Champaign | |
| Ironwood | |
| 125 / Annual | |
| Other | |
| Public | |
| Public Sewer | |
| 11113145 | |
| 032020429028 |
Nearby Schools
| NAME: | DISTRICT: | DISTANCE: | |
|---|---|---|---|
|
Grade School
Unit 4 Of Choice |
4 | — | |
|
Middle School
Champaign/middle Call Unit 4 351 |
4 | Not in DB | |
|
High School
Centennial High School |
4 | Not in DB | |
Property History
| DATE: | EVENT: | PRICE: | SOURCE: |
|---|---|---|---|
| 14 Jun, 2019 | Sold | $253,000 | MRED MLS |
| 19 Apr, 2019 | Under contract | $259,900 | MRED MLS |
| 13 Mar, 2019 | Listed for sale | $259,900 | MRED MLS |
| 6 Aug, 2021 | Sold | $288,500 | MRED MLS |
| 14 Jul, 2021 | Under contract | $278,500 | MRED MLS |
| 5 Jun, 2021 | Listed for sale | $278,500 | MRED MLS |


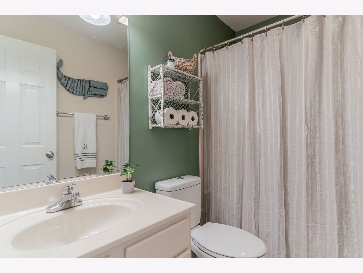

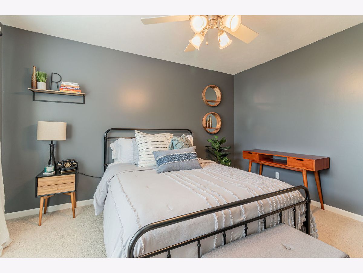
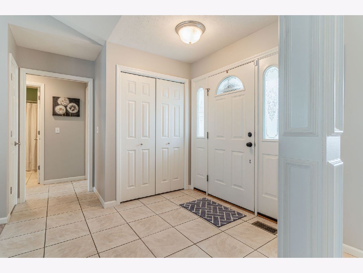
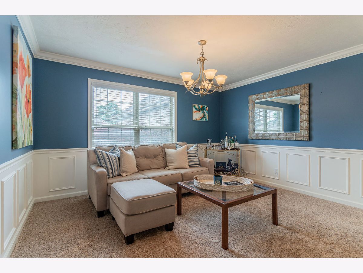
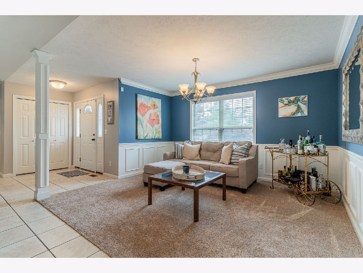
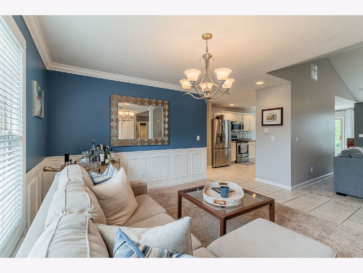
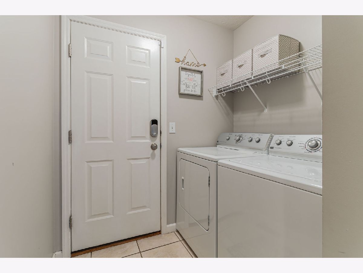
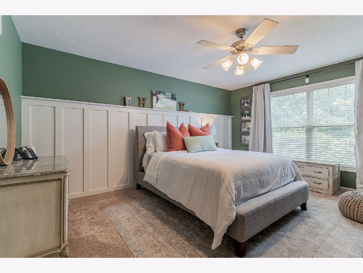
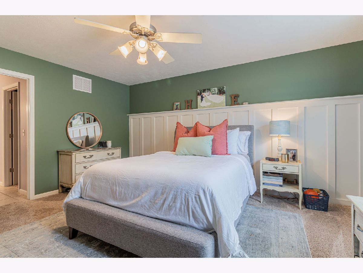
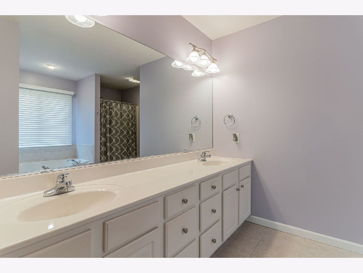
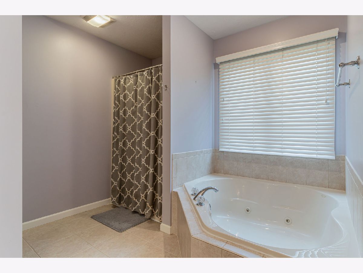
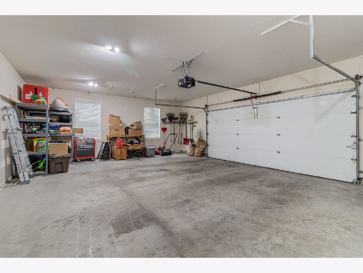
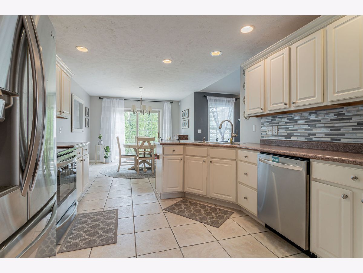
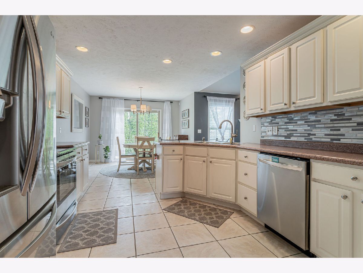
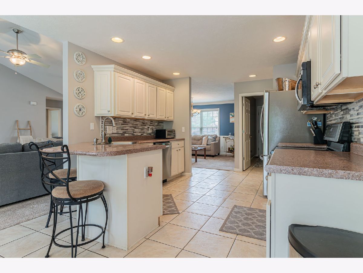
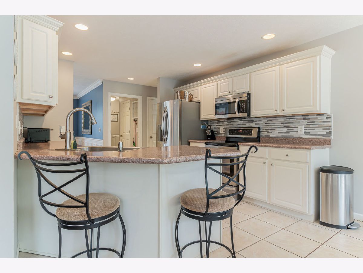
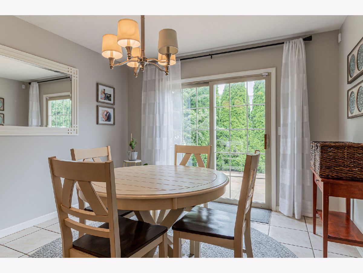
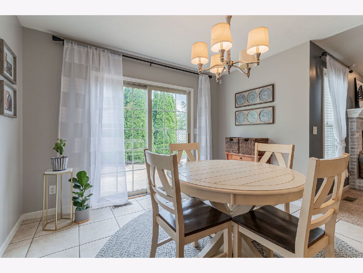
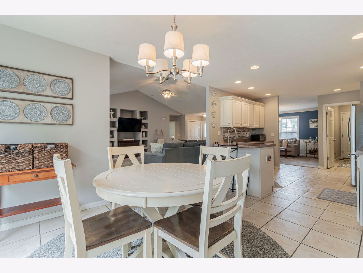
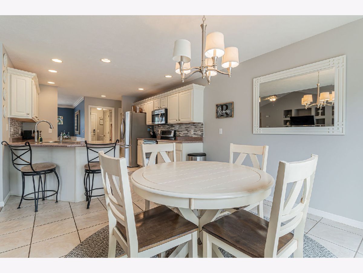
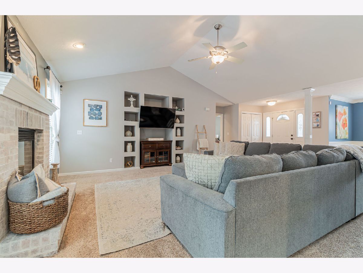
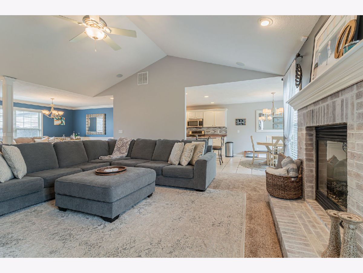
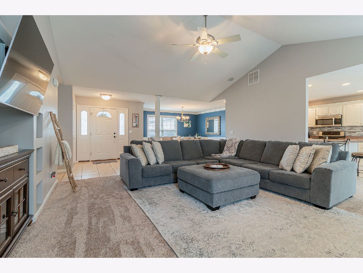
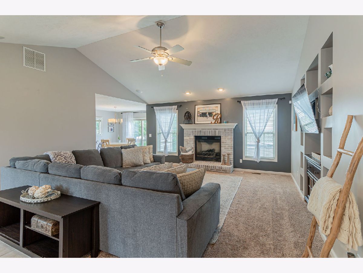
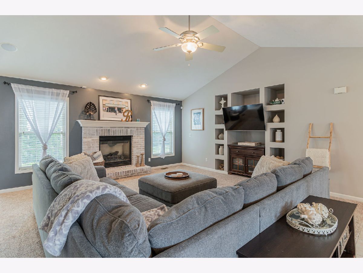
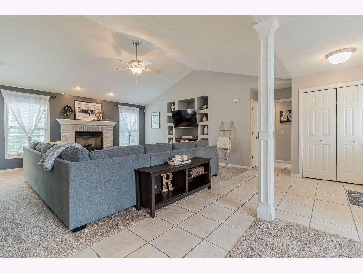
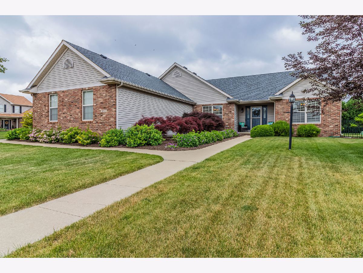
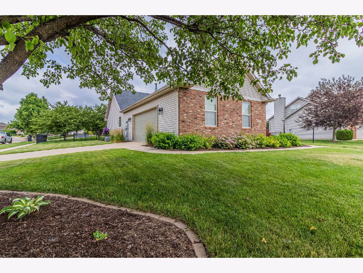
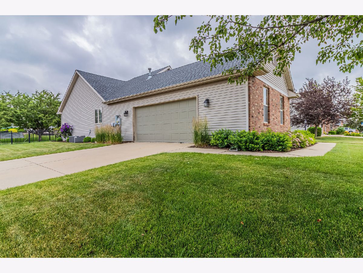
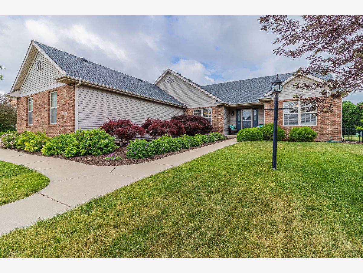
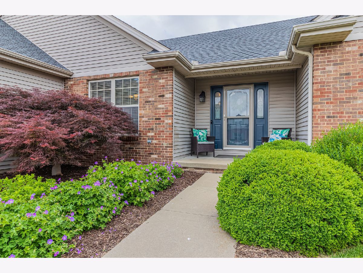
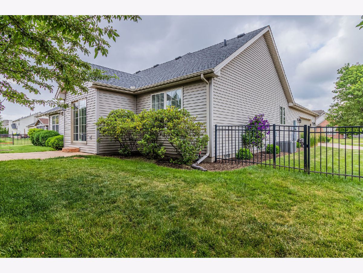
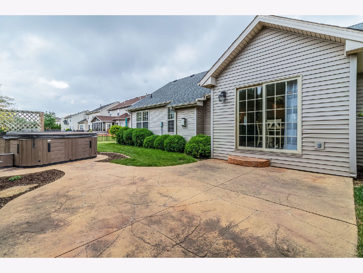
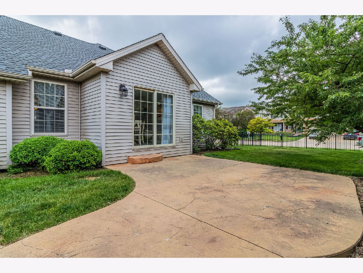
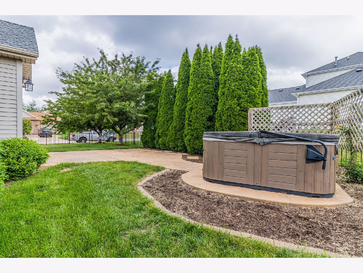
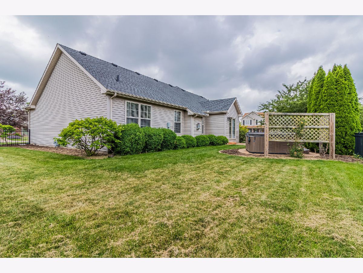
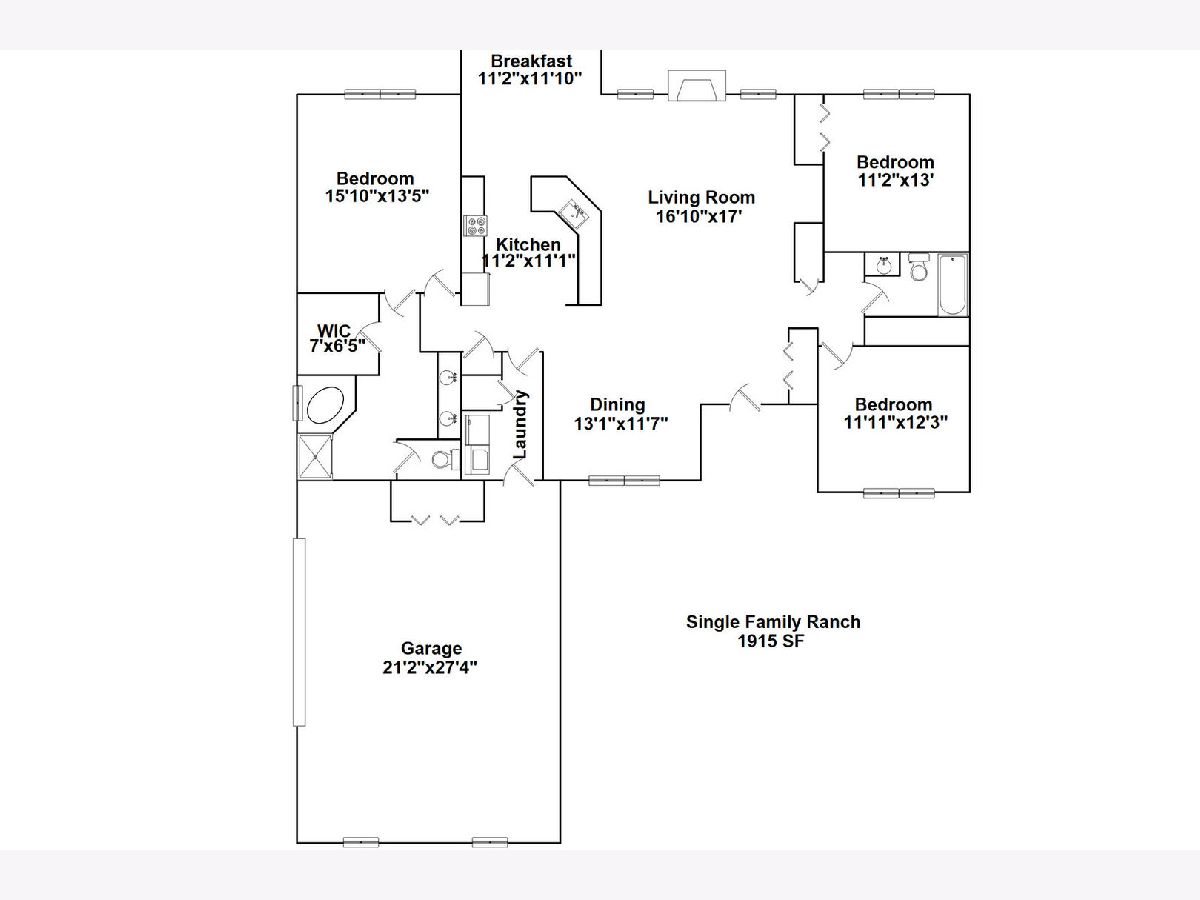
Room Specifics
Total Bedrooms: 3
Bedrooms Above Ground: 3
Bedrooms Below Ground: 0
Dimensions: —
Floor Type: Carpet
Dimensions: —
Floor Type: Carpet
Full Bathrooms: 2
Bathroom Amenities: Whirlpool,Separate Shower,Double Sink
Bathroom in Basement: 0
Rooms: Breakfast Room,Walk In Closet
Basement Description: Crawl
Other Specifics
| 2.5 | |
| Block | |
| Concrete | |
| Patio, Porch, Hot Tub | |
| — | |
| 98X120X101X120 | |
| — | |
| Full | |
| Vaulted/Cathedral Ceilings, First Floor Bedroom, First Floor Laundry | |
| Range, Microwave, Dishwasher, Refrigerator, Washer, Dryer | |
| Not in DB | |
| Sidewalks, Street Paved | |
| — | |
| — | |
| Gas Log |
Tax History
| Year | Property Taxes |
|---|---|
| 2019 | $6,980 |
Contact Agent
Nearby Similar Homes
Nearby Sold Comparables
Contact Agent
Listing Provided By
Coldwell Banker R.E. Group

