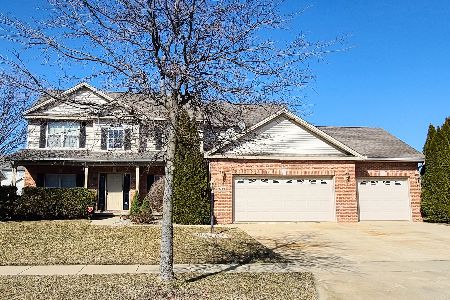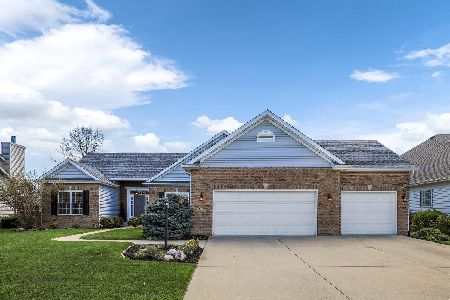4712 Watermark Drive, Champaign, Illinois 61822
$465,000
|
For Sale
|
|
| Status: | Contingent |
| Sqft: | 2,263 |
| Cost/Sqft: | $205 |
| Beds: | 4 |
| Baths: | 4 |
| Year Built: | 2011 |
| Property Taxes: | $10,130 |
| Days On Market: | 170 |
| Lot Size: | 0,00 |
Description
Welcome to 4712 Watermark Drive in Ironwood West - a beautifully designed 5 bedroom, 3.5 bathroom home with a full basement and 3 car garage. The open concept living, dining, and kitchen area creates a bright and welcoming space, while a dedicated office on the main level makes working from home easy. Just off the laundry and garage entry, you'll find a thoughtfully designed mudroom with built-in seating and organization. The full basement expands your living space with a large recreation room, wet bar, private exercise room, fifth bedroom, full bathroom, and plenty of storage. Upstairs, four additional bedrooms, including the primary suite, provide room for everyone to spread out. Outside, the fully fenced backyard is perfect for entertaining or relaxing. An outdoor kitchen with bar seating, grill, and fridge makes this space an entertainer's dream. Enjoy the convenience of the lawn irrigation system for effortless yard maintenance. From hardwood touches and tall ceilings to smart storage solutions and a backyard built for memories, this home offers all the features today's buyers are looking for - all in a fantastic Ironwood West location close to parks, schools, shopping, and more. Don't miss your chance to make 4712 Watermark Drive your new address!
Property Specifics
| Single Family | |
| — | |
| — | |
| 2011 | |
| — | |
| — | |
| No | |
| — |
| Champaign | |
| Ironwood West | |
| — / Not Applicable | |
| — | |
| — | |
| — | |
| 12439070 | |
| 452020329022 |
Nearby Schools
| NAME: | DISTRICT: | DISTANCE: | |
|---|---|---|---|
|
Grade School
Unit 4 Of Choice |
4 | — | |
|
Middle School
Champaign/middle Call Unit 4 351 |
4 | Not in DB | |
|
High School
Centennial High School |
4 | Not in DB | |
Property History
| DATE: | EVENT: | PRICE: | SOURCE: |
|---|---|---|---|
| 3 Jan, 2026 | Under contract | $465,000 | MRED MLS |
| — | Last price change | $474,000 | MRED MLS |
| 18 Aug, 2025 | Listed for sale | $490,000 | MRED MLS |
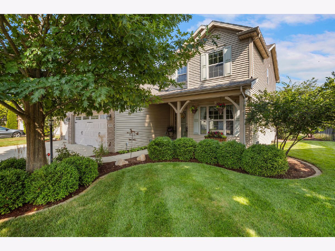
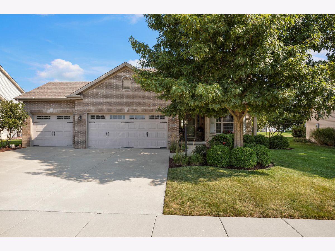
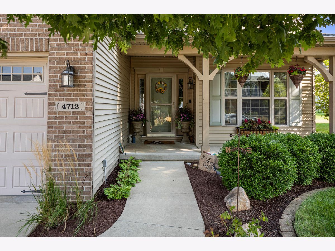
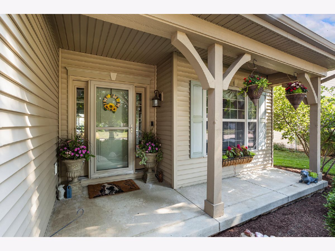
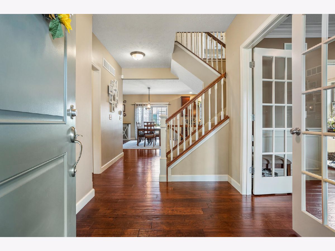
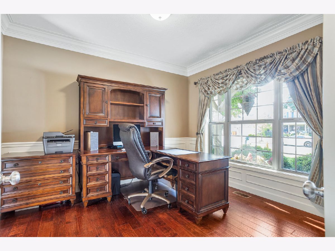
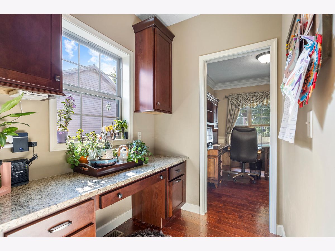
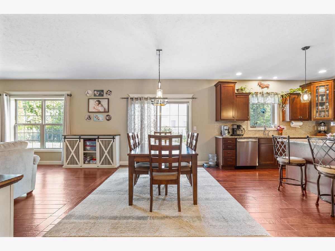
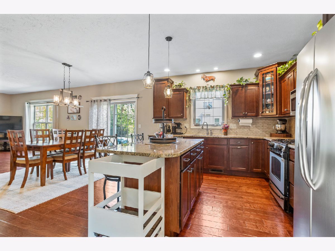
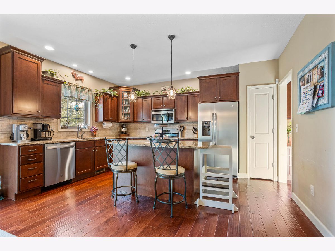
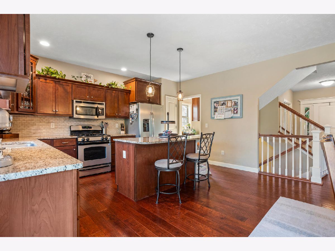
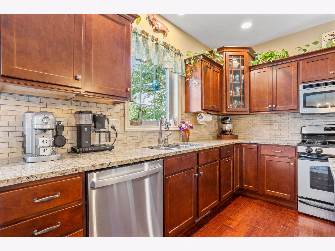
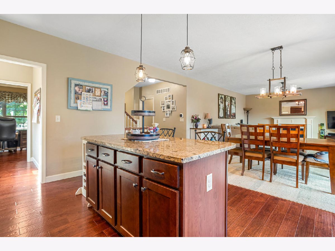
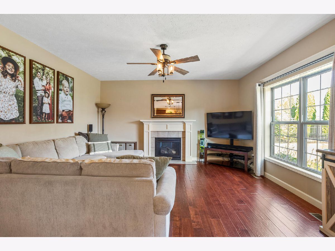
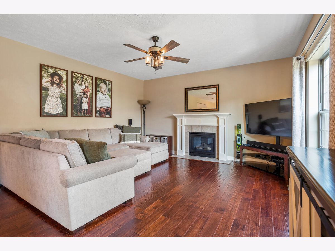
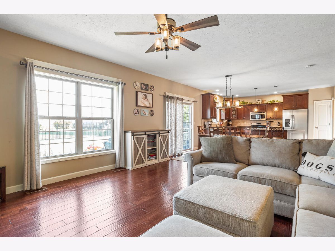
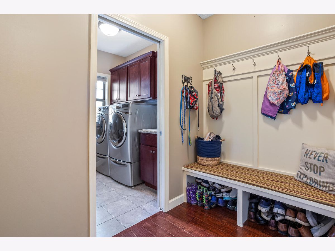
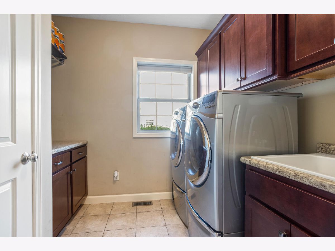
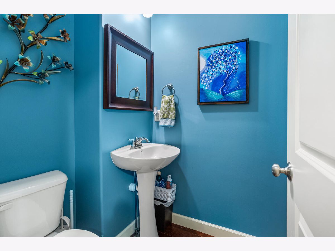
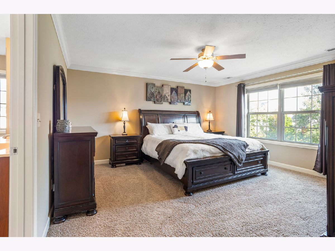
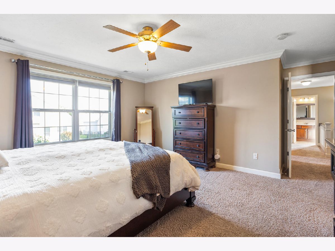
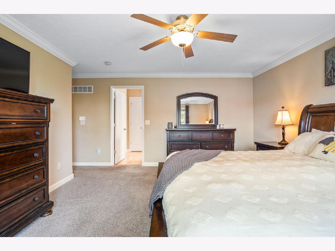
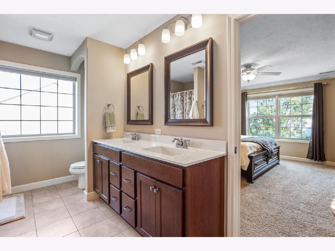
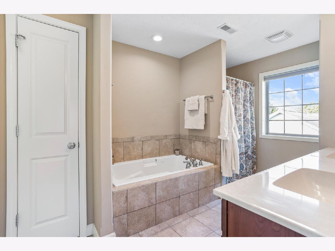
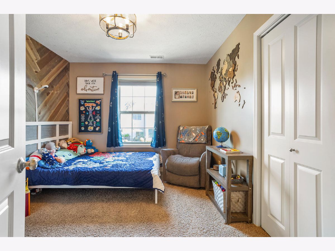
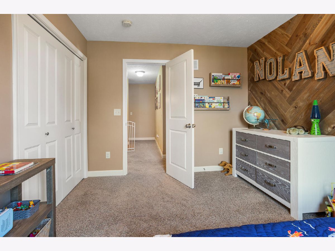
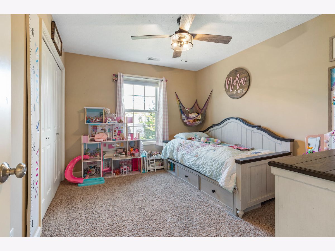
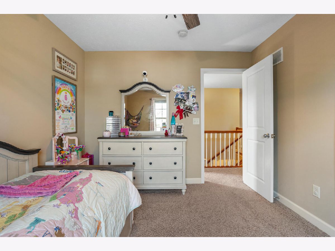
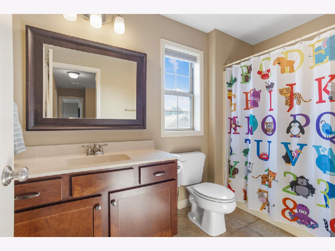
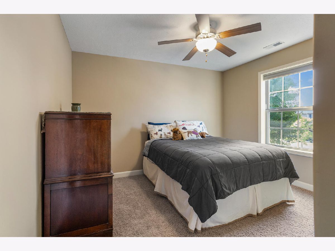
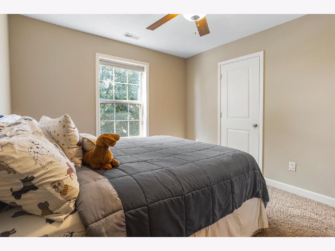
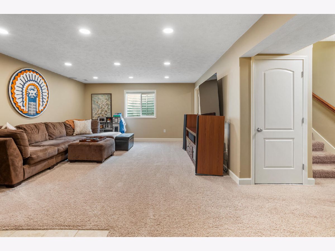
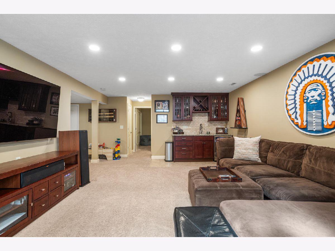
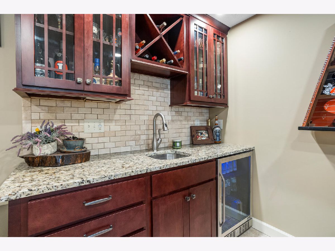
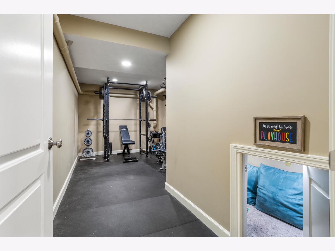
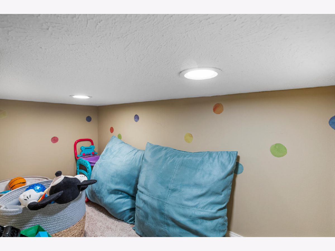
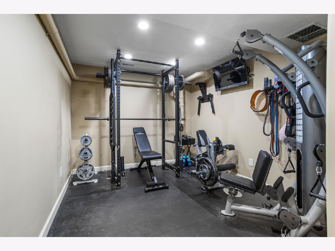
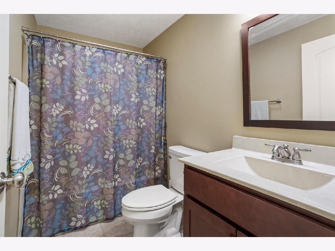
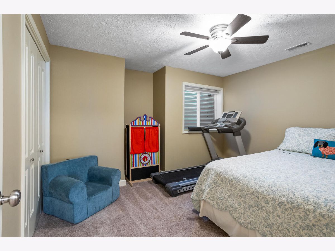
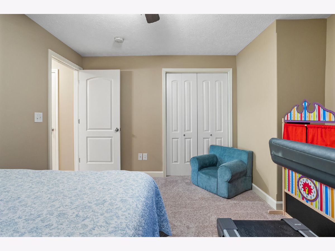
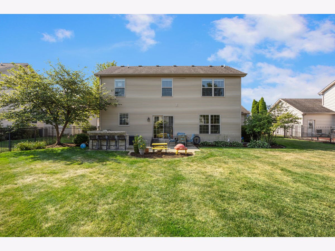
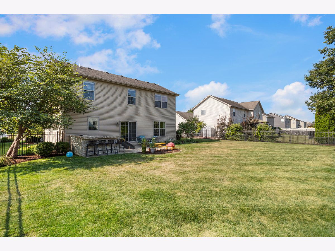
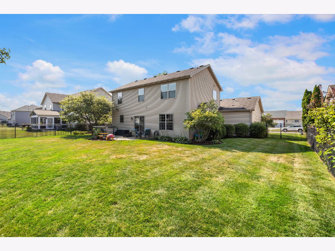
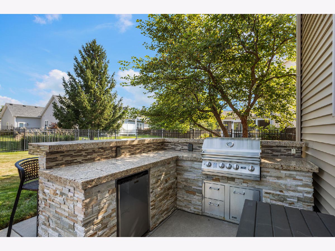
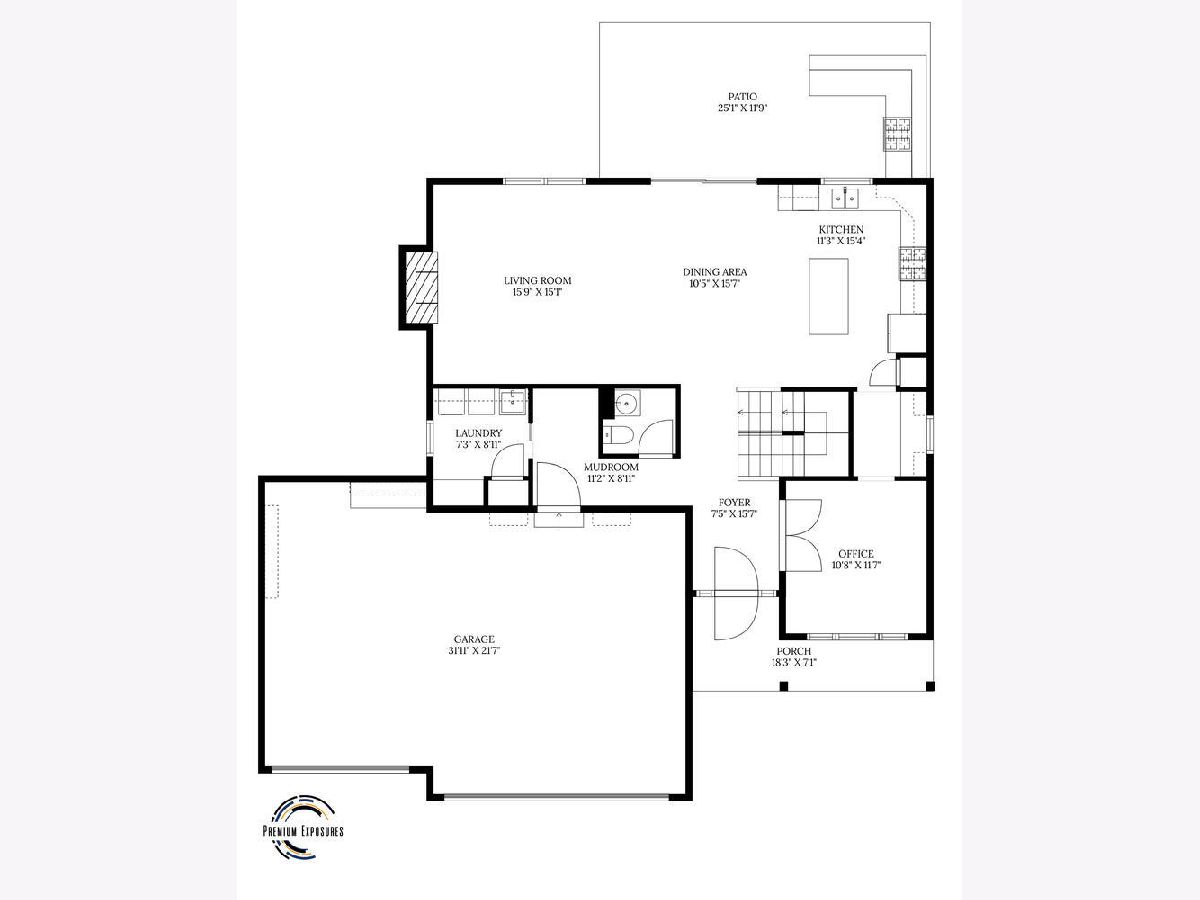
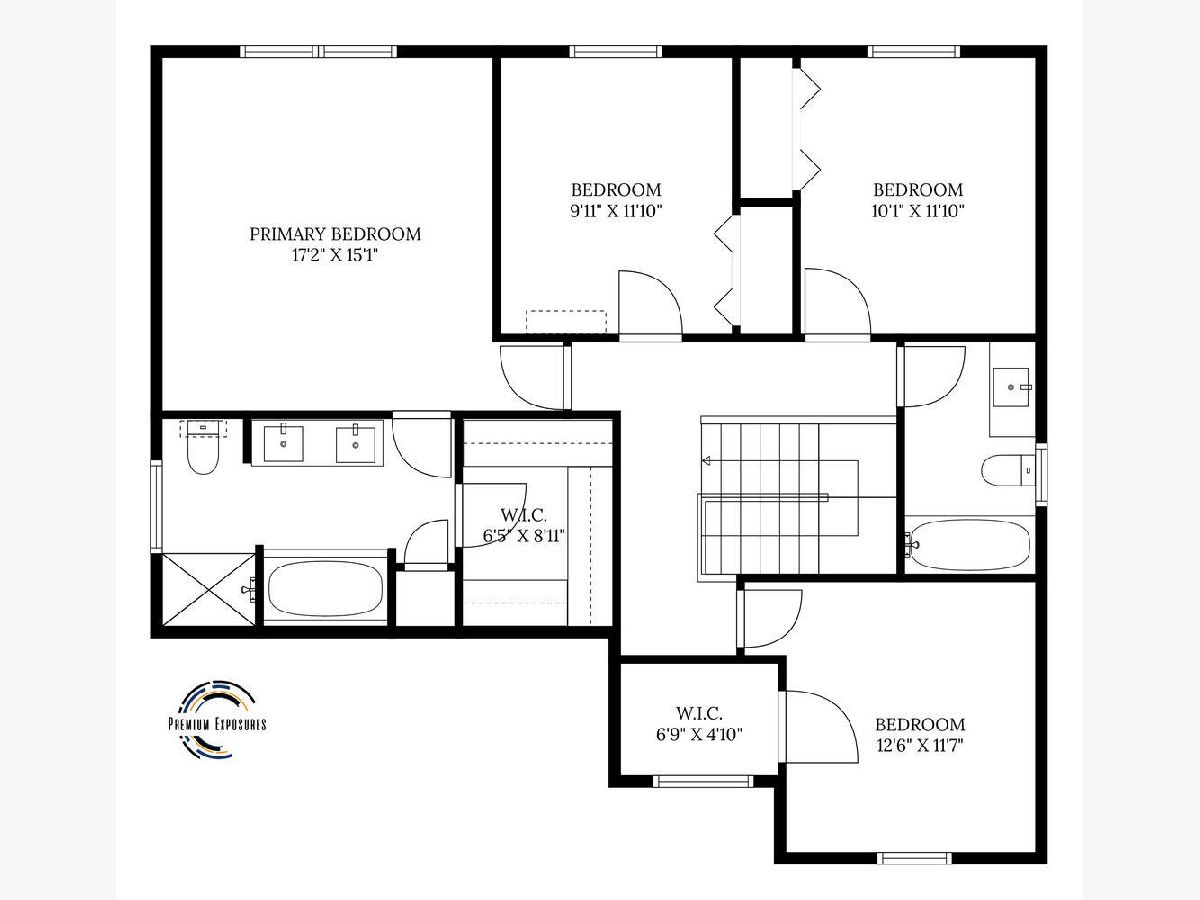
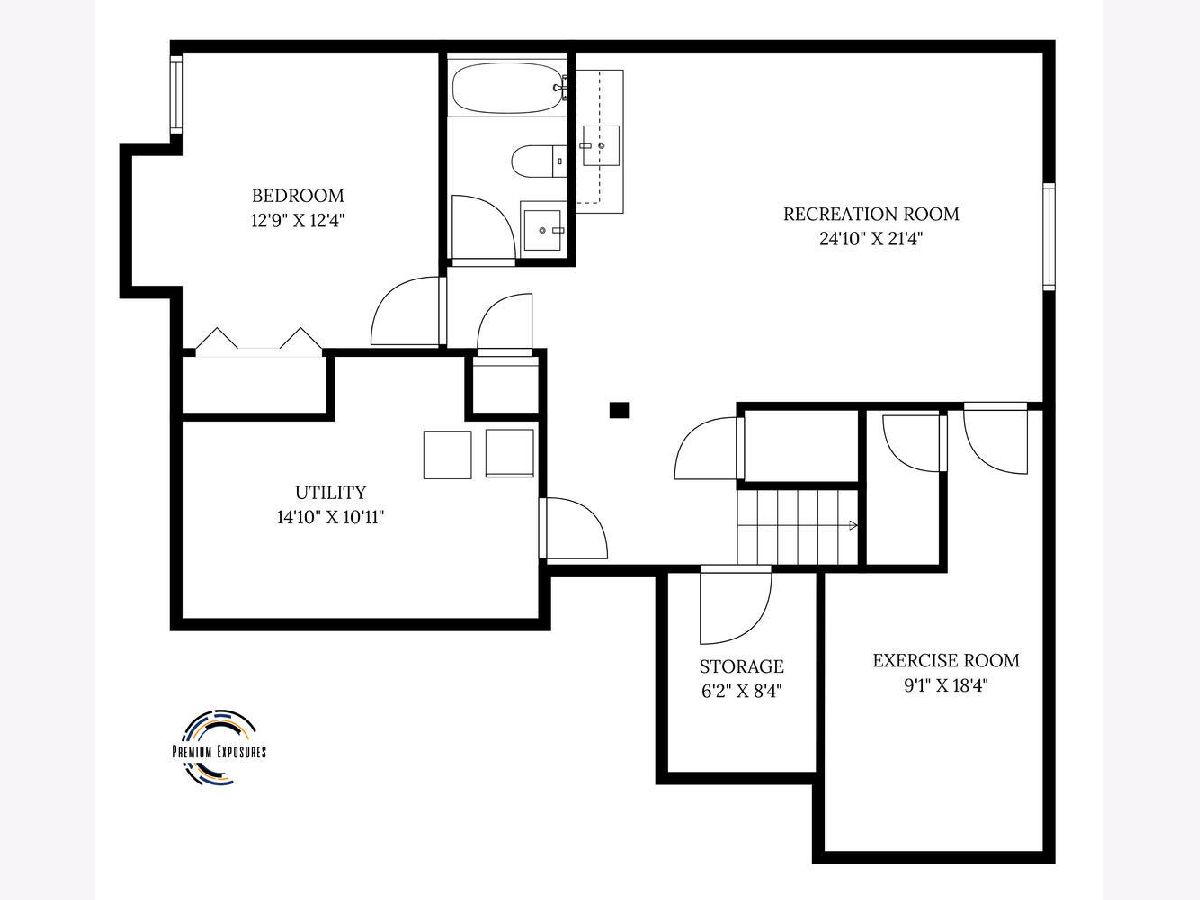
Room Specifics
Total Bedrooms: 5
Bedrooms Above Ground: 4
Bedrooms Below Ground: 1
Dimensions: —
Floor Type: —
Dimensions: —
Floor Type: —
Dimensions: —
Floor Type: —
Dimensions: —
Floor Type: —
Full Bathrooms: 4
Bathroom Amenities: Separate Shower,Double Sink,Soaking Tub
Bathroom in Basement: 1
Rooms: —
Basement Description: —
Other Specifics
| 3 | |
| — | |
| — | |
| — | |
| — | |
| 80 x 120 | |
| — | |
| — | |
| — | |
| — | |
| Not in DB | |
| — | |
| — | |
| — | |
| — |
Tax History
| Year | Property Taxes |
|---|---|
| 2026 | $10,130 |
Contact Agent
Nearby Similar Homes
Contact Agent
Listing Provided By
Realty Select One








