4516 Chinaberry Lane, Naperville, Illinois 60564
$920,000
|
Sold
|
|
| Status: | Closed |
| Sqft: | 4,500 |
| Cost/Sqft: | $211 |
| Beds: | 4 |
| Baths: | 5 |
| Year Built: | 2009 |
| Property Taxes: | $18,443 |
| Days On Market: | 1722 |
| Lot Size: | 0,35 |
Description
Stunning brick front home in much desired Ashwood Park neighborhood. You are greeted with an elegant and spacious two story entrance and beautiful staircase. The light and bright formal living room is accented with crown molding, wainscoting and hardwood floors. A spectacular 2 story stone fireplace and large windows highlight this family room. You will fall in love with this open kitchen which has a 5 burner cooktop, double oven, island with seating area, walk in pantry, a wet bar complete with a beverage refrigerator and a spacious eating area. A butler pantry provides additional counter and cabinets adjacent to the formal dining room which highlights include crown molding, wainscoting, and hardwood floors. Enjoy working at home in your private den which also leads out onto the paver patio. The master suite is a private retreat with a double sided fireplace that can be enjoyed in the bedroom and from your jacuzzi style tub. Three additional bedrooms are spacious and have their own private bathrooms. A catwalk provides stunning views of your first floor and your outside yard. There is plenty of entertaining room on the outside paver patio complete with fire pit and lighting which overlooks this large private backyard. The full deep pour 2250 sq ft basement, which is pre plumbed for a bathroom, provides you the opportunity to create another great living area. A side load four car garage also gives you additional storage space. This home is conveniently located close to the beautiful clubhouse that offers 3 pools, a water slide, tennis courts, indoor basketball court, work out room and gorgeous party room. Award winning school district 204. You will fall in love with this elegant home.
Property Specifics
| Single Family | |
| — | |
| — | |
| 2009 | |
| Full | |
| — | |
| No | |
| 0.35 |
| Will | |
| Ashwood Park | |
| 1460 / Annual | |
| Insurance,Clubhouse,Pool | |
| Lake Michigan | |
| Public Sewer | |
| 11119957 | |
| 0701174070040000 |
Nearby Schools
| NAME: | DISTRICT: | DISTANCE: | |
|---|---|---|---|
|
Grade School
Peterson Elementary School |
204 | — | |
|
Middle School
Scullen Middle School |
204 | Not in DB | |
|
High School
Waubonsie Valley High School |
204 | Not in DB | |
Property History
| DATE: | EVENT: | PRICE: | SOURCE: |
|---|---|---|---|
| 8 Jul, 2015 | Sold | $715,000 | MRED MLS |
| 12 May, 2015 | Under contract | $749,000 | MRED MLS |
| — | Last price change | $779,900 | MRED MLS |
| 10 Feb, 2015 | Listed for sale | $779,900 | MRED MLS |
| 17 Aug, 2021 | Sold | $920,000 | MRED MLS |
| 21 Jun, 2021 | Under contract | $949,900 | MRED MLS |
| 11 Jun, 2021 | Listed for sale | $949,900 | MRED MLS |
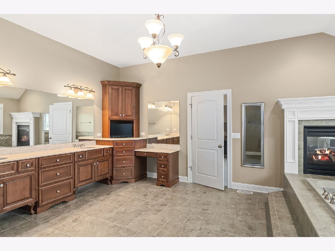
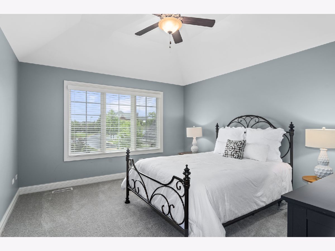
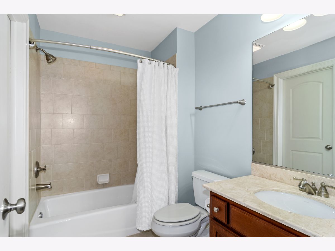
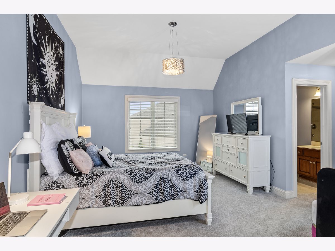
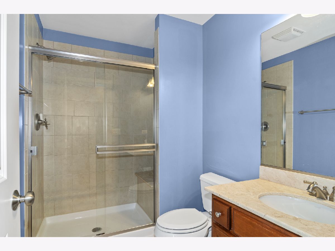
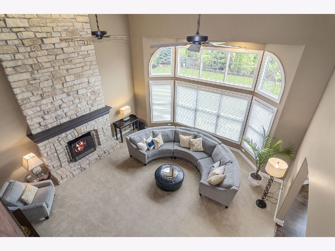
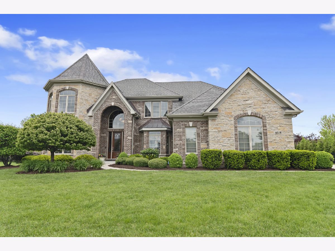
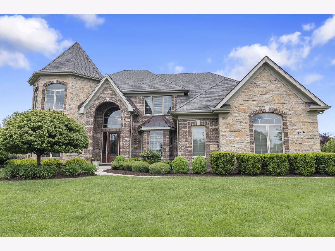
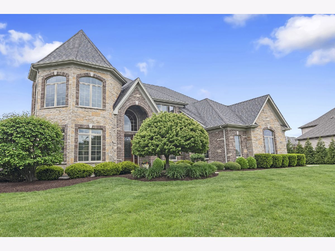
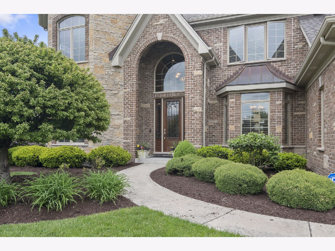
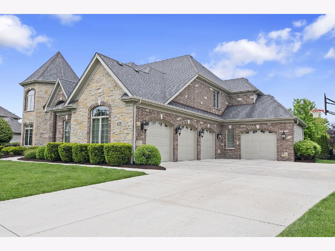
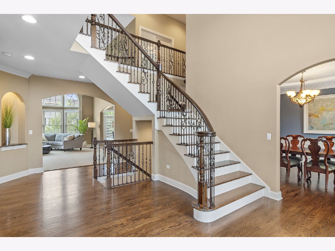
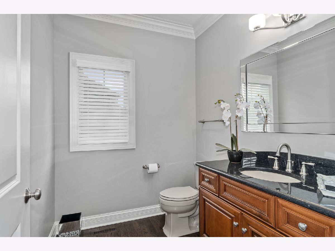
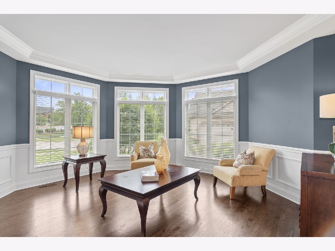
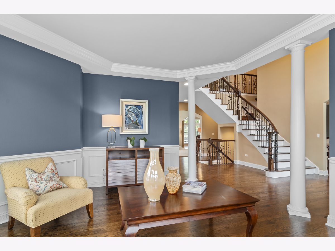
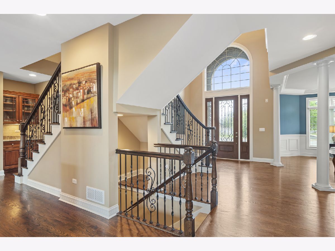
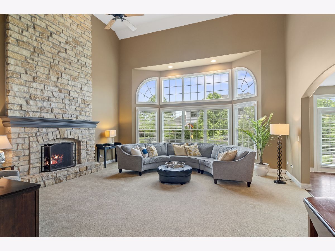
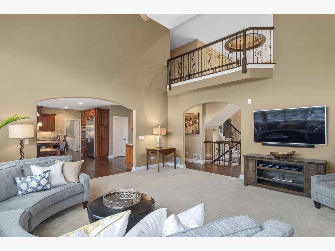
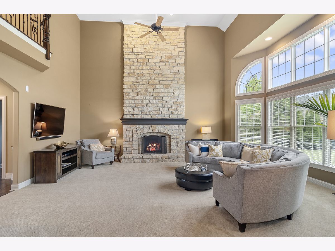
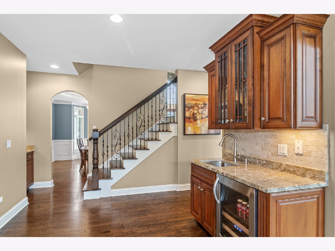
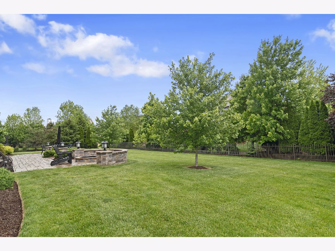
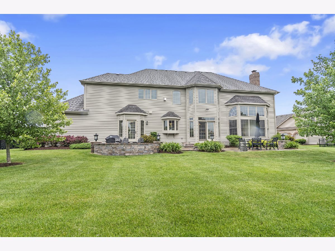
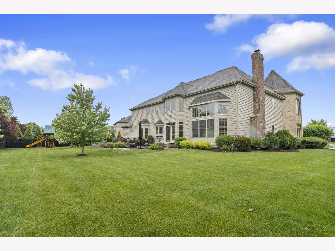
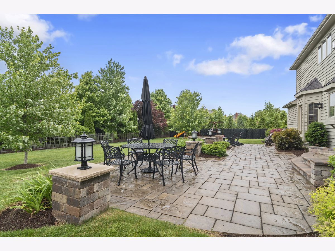
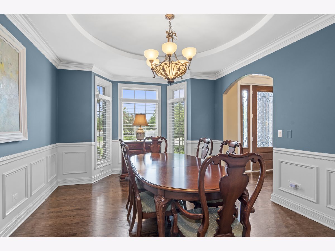
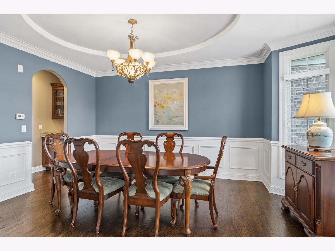
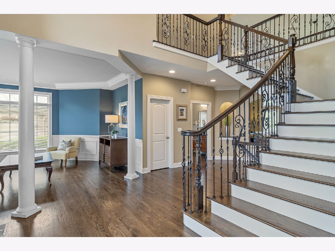
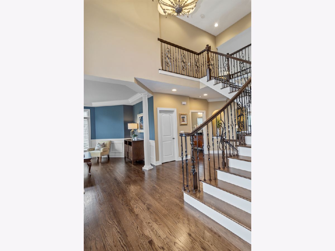
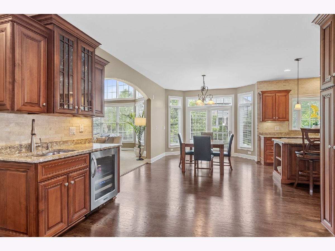
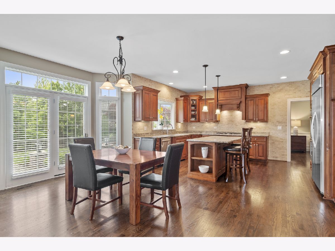
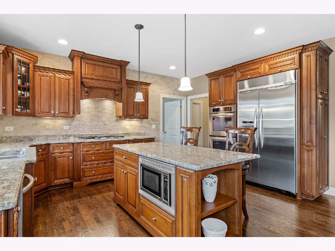
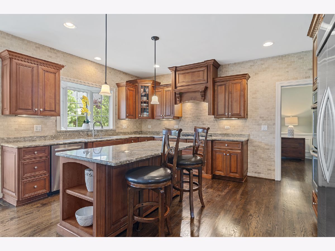
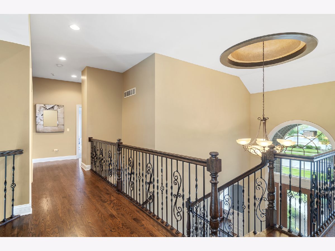
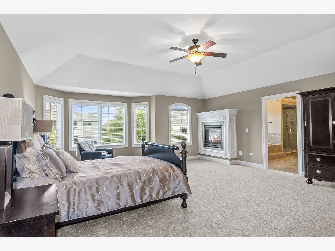
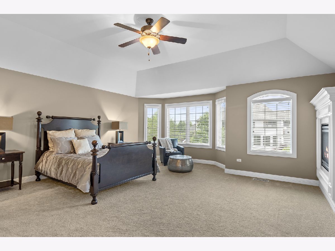
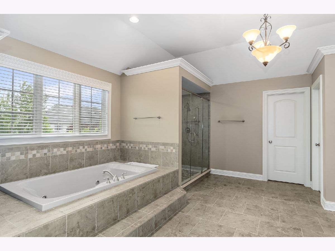
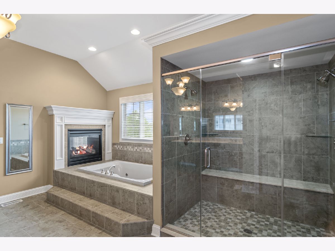
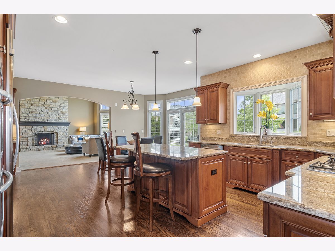
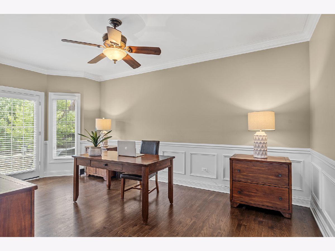
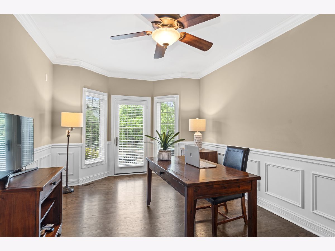
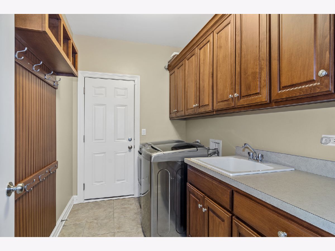
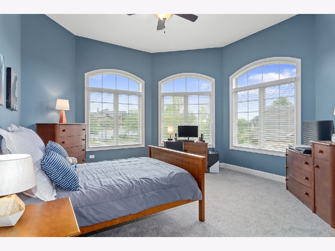
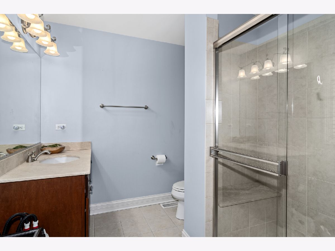
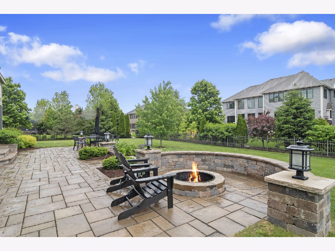
Room Specifics
Total Bedrooms: 4
Bedrooms Above Ground: 4
Bedrooms Below Ground: 0
Dimensions: —
Floor Type: Carpet
Dimensions: —
Floor Type: Carpet
Dimensions: —
Floor Type: Carpet
Full Bathrooms: 5
Bathroom Amenities: —
Bathroom in Basement: 0
Rooms: Breakfast Room,Den
Basement Description: Unfinished,Bathroom Rough-In,9 ft + pour
Other Specifics
| 4 | |
| — | |
| Concrete | |
| Patio, Fire Pit | |
| — | |
| 100X151X94X42X150 | |
| — | |
| — | |
| Hardwood Floors, First Floor Laundry | |
| Double Oven, Microwave, Dishwasher, Washer, Dryer, Disposal, Cooktop, Range Hood | |
| Not in DB | |
| — | |
| — | |
| — | |
| Double Sided, Wood Burning, Gas Log |
Tax History
| Year | Property Taxes |
|---|---|
| 2015 | $16,126 |
| 2021 | $18,443 |
Contact Agent
Nearby Similar Homes
Nearby Sold Comparables
Contact Agent
Listing Provided By
Coldwell Banker Realty






