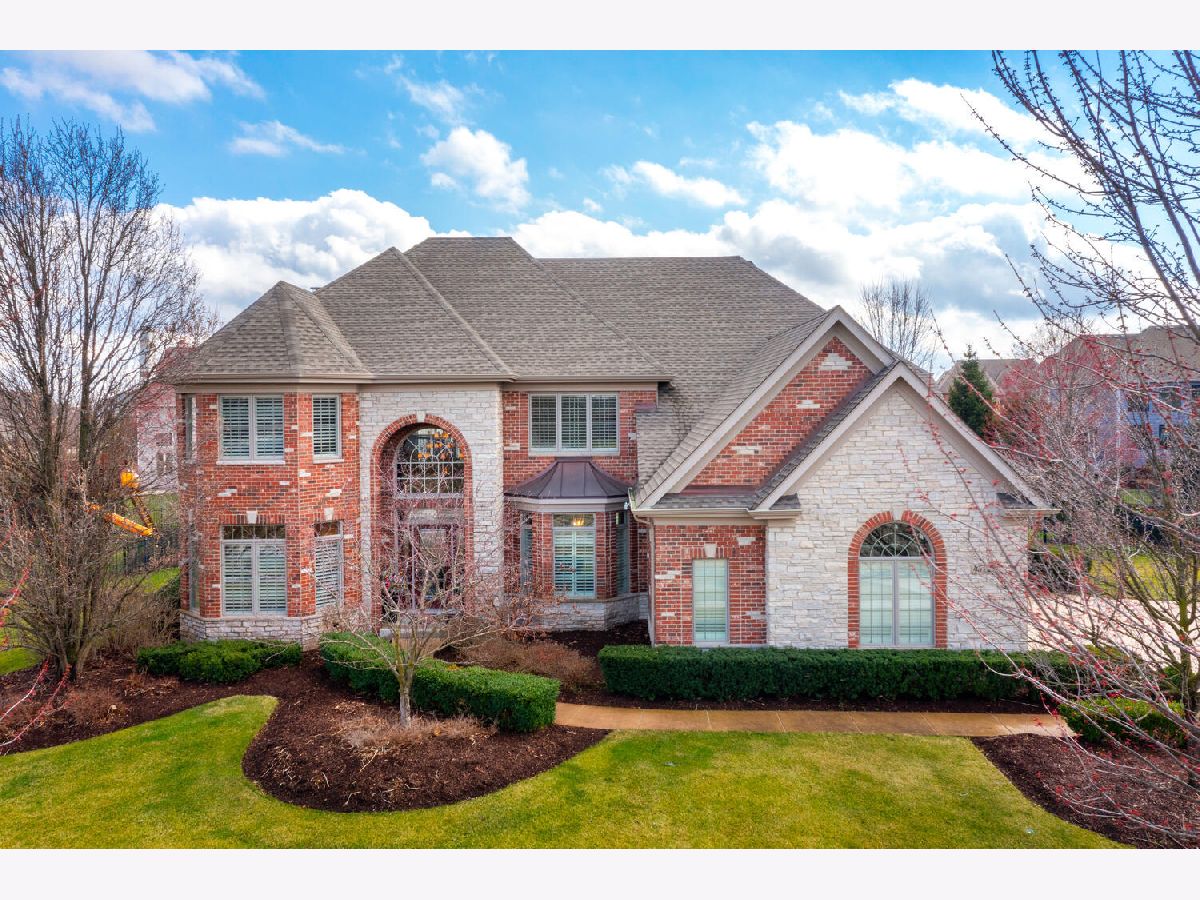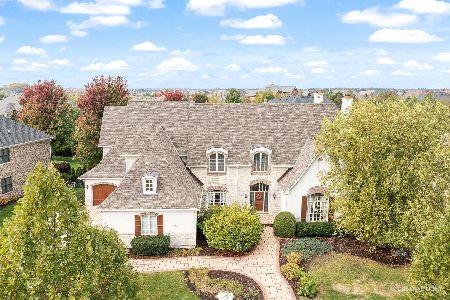4512 Chinaberry Lane, Naperville, Illinois 60564
$1,205,000
|
Sold
|
|
| Status: | Closed |
| Sqft: | 4,625 |
| Cost/Sqft: | $259 |
| Beds: | 4 |
| Baths: | 6 |
| Year Built: | 2006 |
| Property Taxes: | $18,305 |
| Days On Market: | 699 |
| Lot Size: | 0,42 |
Description
Welcome Home to this stunning, custom-designed residence nestled in the highly sought-after Ashwood Park subdivision! This home boasts exquisite details throughout, highlighted by beautiful hardwood floors and plantation shutters. As you enter, you're greeted by a grand two-story foyer featuring wrought iron spindles, leading gracefully to the formal living and dining areas. The gourmet kitchen is a culinary delight, equipped with granite countertops, maple cabinetry, stainless steel appliances, an expansive island with a breakfast bar, and a separate dining area. The impressive two-story family room is adorned with a wall of windows and a floor-to-ceiling stone fireplace, creating a captivating focal point. A first-floor den offers the perfect work from home option. Upstairs, the luxurious master suite awaits, complete with a cozy fireplace, a generous walk-in closet, and a spa-like ensuite bath for ultimate relaxation. The beautifully finished deep-pour basement adds nearly 2,000 square feet of living space, featuring a recreation room, a fifth bedroom, a full bath, a gym, and more, providing endless possibilities for entertainment and relaxation. Outside, an entertainment-sized brick paver patio with a built-in gas firepit overlooks the expansive yard, offering the perfect setting for outdoor gatherings and enjoying the serene surroundings. With its incredible location, close to the clubhouse, this home offers the perfect blend of luxury, comfort, and convenience for discerning homeowners.
Property Specifics
| Single Family | |
| — | |
| — | |
| 2006 | |
| — | |
| CHARLESTON II | |
| No | |
| 0.42 |
| Will | |
| Ashwood Park | |
| 660 / Annual | |
| — | |
| — | |
| — | |
| 12010028 | |
| 0701174070050000 |
Nearby Schools
| NAME: | DISTRICT: | DISTANCE: | |
|---|---|---|---|
|
Grade School
Peterson Elementary School |
204 | — | |
|
Middle School
Scullen Middle School |
204 | Not in DB | |
|
High School
Waubonsie Valley High School |
204 | Not in DB | |
Property History
| DATE: | EVENT: | PRICE: | SOURCE: |
|---|---|---|---|
| 21 Jun, 2007 | Sold | $924,950 | MRED MLS |
| 28 Apr, 2007 | Under contract | $927,000 | MRED MLS |
| 16 Jan, 2007 | Listed for sale | $927,000 | MRED MLS |
| 14 Jul, 2016 | Sold | $750,000 | MRED MLS |
| 17 Jun, 2016 | Under contract | $799,900 | MRED MLS |
| 6 Jun, 2016 | Listed for sale | $799,900 | MRED MLS |
| 31 May, 2024 | Sold | $1,205,000 | MRED MLS |
| 30 Mar, 2024 | Under contract | $1,200,000 | MRED MLS |
| 30 Mar, 2024 | Listed for sale | $1,200,000 | MRED MLS |




























































Room Specifics
Total Bedrooms: 5
Bedrooms Above Ground: 4
Bedrooms Below Ground: 1
Dimensions: —
Floor Type: —
Dimensions: —
Floor Type: —
Dimensions: —
Floor Type: —
Dimensions: —
Floor Type: —
Full Bathrooms: 6
Bathroom Amenities: Whirlpool,Separate Shower,Double Sink
Bathroom in Basement: 1
Rooms: —
Basement Description: Finished
Other Specifics
| 4 | |
| — | |
| Concrete | |
| — | |
| — | |
| 101X148X143X153 | |
| Unfinished | |
| — | |
| — | |
| — | |
| Not in DB | |
| — | |
| — | |
| — | |
| — |
Tax History
| Year | Property Taxes |
|---|---|
| 2016 | $15,684 |
| 2024 | $18,305 |
Contact Agent
Nearby Similar Homes
Nearby Sold Comparables
Contact Agent
Listing Provided By
john greene, Realtor








