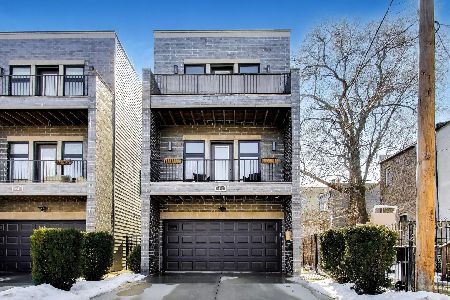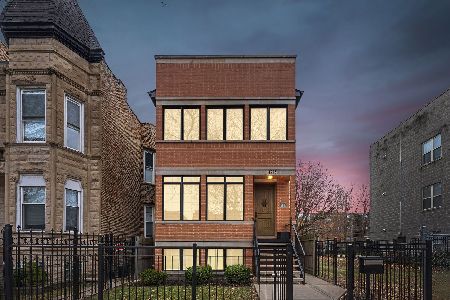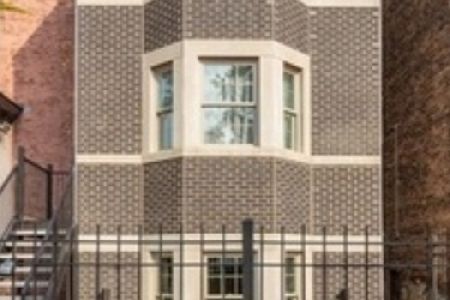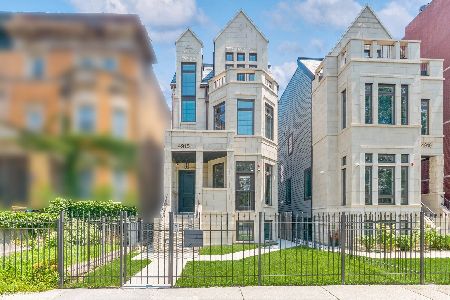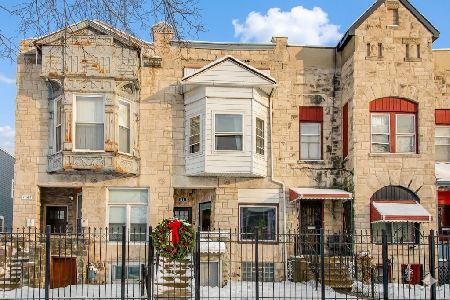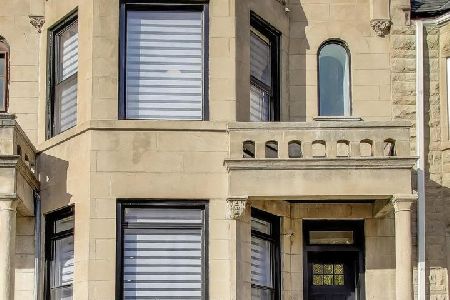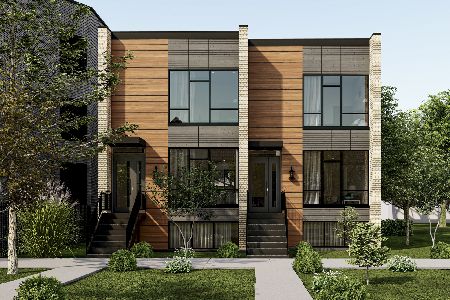4516 Prairie Avenue, Grand Boulevard, Chicago, Illinois 60653
$746,390
|
Sold
|
|
| Status: | Closed |
| Sqft: | 3,300 |
| Cost/Sqft: | $224 |
| Beds: | 3 |
| Baths: | 4 |
| Year Built: | 2017 |
| Property Taxes: | $11,539 |
| Days On Market: | 1330 |
| Lot Size: | 0,00 |
Description
Live in this beautifully designed, luxury super-home with an extra large backyard. Located on a popular block with lots of new construction neighbors. This meticulously built, sun filled modern home is the perfect canvas for your life. With soaring ten foot ceilings, the main level is perfectly divided into two light filled large spaces: a large formal living & dining room in front; an expansive, open chef's kitchen & family room facing the extra large rear yard in back. The gourmet kitchen features quartz countertops, Hansgrohe fixtures, Bosch appliances including a chef's dream induction range and undercounted micro-drawer. An upgraded butler's pantry with wet bar and wine fridge, a perfectly placed powder room, front/rear coat closets, as well as a large pantry closet round out the main level. Upstairs features a light filled primary suite in front which has dual closets and an en suite bath with dual vanities and a curbless shower. The second level also features a well appointed laundry room with utility sink and storage, two additional bedrooms and a large second full bathroom. The extra tall lower level features light filled front (4th) and rear (5th) bedrooms as well as an intimate central family room and additional full bath (3rd). With an insulated foundation, polished concrete floors throughout and 9 foot ceilings, the lower level is an inviting, durable and comfortable space. Beautiful design is more than skin deep. Advanced materials, design, engineering and framing make this home one of the most efficient, quiet, comfortable and durable homes built today. Smart choices like advanced air sealing & insulation, Mitsubishi heating/cooling & solar photovoltaic system increase comfort while reducing your carbon footprint and lowering operating cost. Sustainable luxury living can be yours today. LEED Gold Rated. Produces much of its utility needs on the roof and has NO GAS bill.
Property Specifics
| Single Family | |
| — | |
| — | |
| 2017 | |
| — | |
| — | |
| No | |
| 0 |
| Cook | |
| — | |
| 0 / Not Applicable | |
| — | |
| — | |
| — | |
| 11456440 | |
| 20033150500000 |
Property History
| DATE: | EVENT: | PRICE: | SOURCE: |
|---|---|---|---|
| 9 Mar, 2018 | Sold | $569,000 | MRED MLS |
| 28 Sep, 2017 | Under contract | $569,000 | MRED MLS |
| 28 Sep, 2017 | Listed for sale | $569,000 | MRED MLS |
| 11 Nov, 2022 | Sold | $746,390 | MRED MLS |
| 26 Sep, 2022 | Under contract | $739,000 | MRED MLS |
| 6 Jul, 2022 | Listed for sale | $739,000 | MRED MLS |
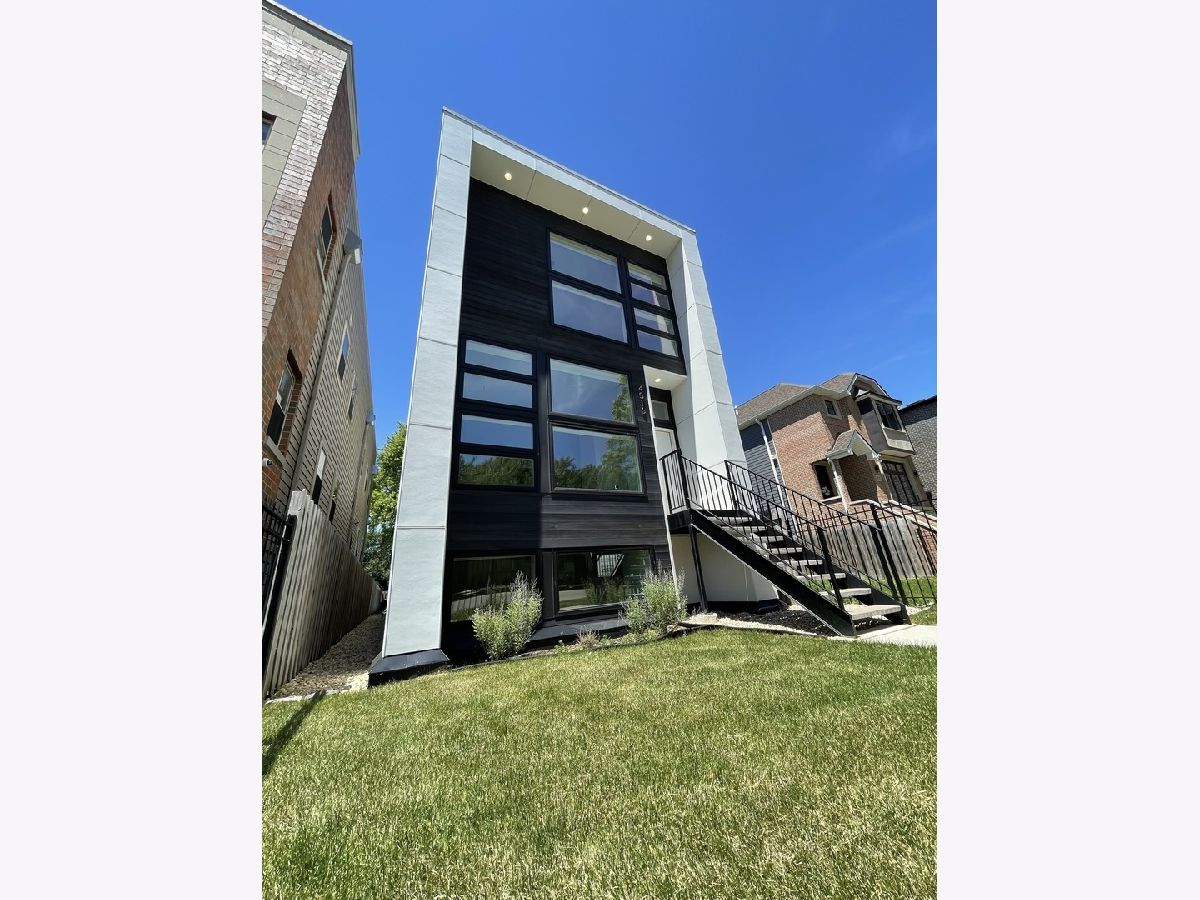
Room Specifics
Total Bedrooms: 5
Bedrooms Above Ground: 3
Bedrooms Below Ground: 2
Dimensions: —
Floor Type: —
Dimensions: —
Floor Type: —
Dimensions: —
Floor Type: —
Dimensions: —
Floor Type: —
Full Bathrooms: 4
Bathroom Amenities: Separate Shower,Double Sink
Bathroom in Basement: 1
Rooms: —
Basement Description: Finished
Other Specifics
| 2 | |
| — | |
| Off Alley | |
| — | |
| — | |
| 25X163 | |
| — | |
| — | |
| — | |
| — | |
| Not in DB | |
| — | |
| — | |
| — | |
| — |
Tax History
| Year | Property Taxes |
|---|---|
| 2022 | $11,539 |
Contact Agent
Nearby Similar Homes
Nearby Sold Comparables
Contact Agent
Listing Provided By
Exit Strategy Realty / EMA Management

