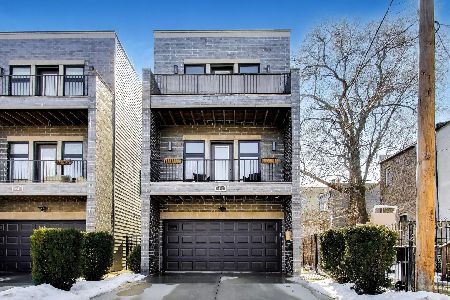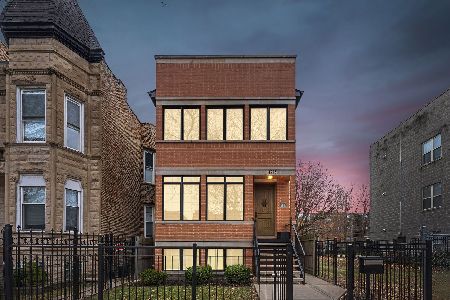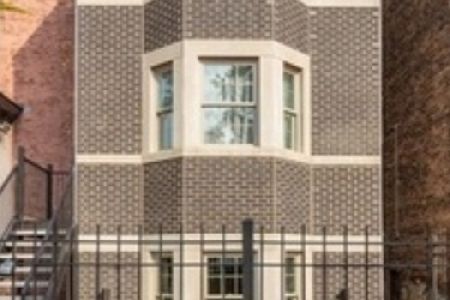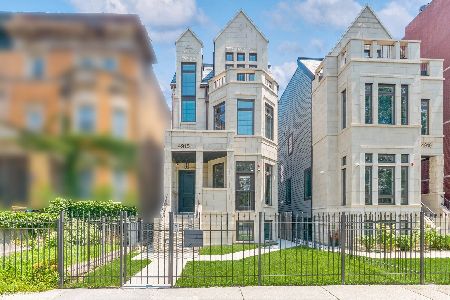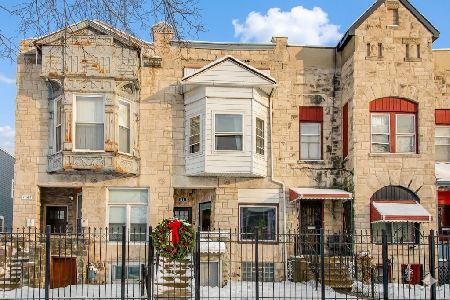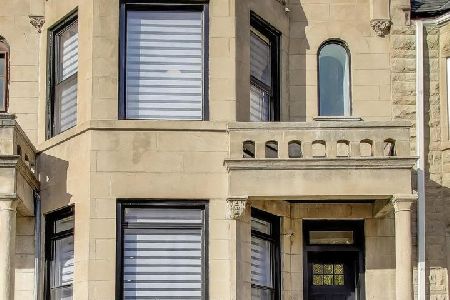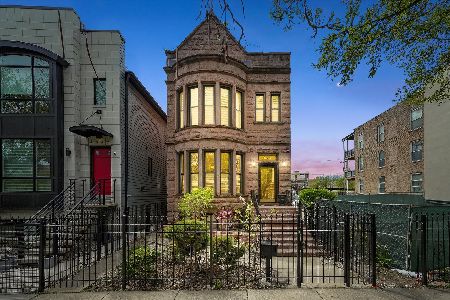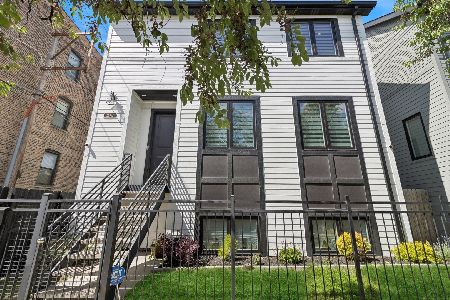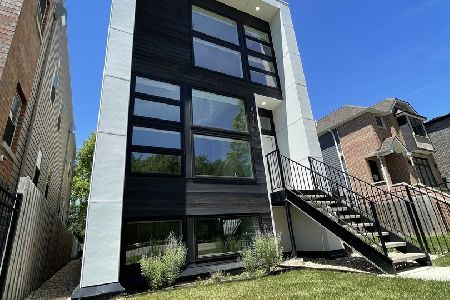4544 Prairie Avenue, Grand Boulevard, Chicago, Illinois 60653
$664,500
|
Sold
|
|
| Status: | Closed |
| Sqft: | 3,705 |
| Cost/Sqft: | $184 |
| Beds: | 3 |
| Baths: | 4 |
| Year Built: | 2019 |
| Property Taxes: | $0 |
| Days On Market: | 2574 |
| Lot Size: | 0,09 |
Description
Stunning new construction luxury home in the heart of Bronzeville, one of Chicago's most storied & sought-after neighborhoods! Set on a deep 25 x 162.50 lot, nestled amid historic architecture is this exquisite, finely appointed modern gem w/every detail considered for utmost quality & luxury. This highly upgraded single-family residence w/4 bedrooms & 3.1 baths enjoys a premier location the same block as the 3rd ward parade of homes. Boasting 2 spacious stories plus a finished lower level & private rear patio, it is truly unique in every way. Distinctive massive windows bathe the elegantly-designed interior w/natural light & create a loft-like ambience. Airy 10-ft ceilings, new hardwood floors, custom cabinetry, tile & woodwork, sleek Calcutta quartz & other high end contemporary finishes grace the entire house. Entertain in style w/gracious living & dining space, a fabulous custom chef's kitchen featuring huge waterfall island comfortable family room enriched by a gas fireplace.
Property Specifics
| Single Family | |
| — | |
| Contemporary | |
| 2019 | |
| Full,English | |
| — | |
| No | |
| 0.09 |
| Cook | |
| — | |
| 0 / Not Applicable | |
| None | |
| Public | |
| Public Sewer | |
| 10267488 | |
| 20033150330000 |
Property History
| DATE: | EVENT: | PRICE: | SOURCE: |
|---|---|---|---|
| 2 Mar, 2018 | Sold | $65,000 | MRED MLS |
| 25 Jan, 2018 | Under contract | $80,000 | MRED MLS |
| 7 Nov, 2017 | Listed for sale | $80,000 | MRED MLS |
| 29 Apr, 2019 | Sold | $664,500 | MRED MLS |
| 17 Mar, 2019 | Under contract | $679,900 | MRED MLS |
| 8 Feb, 2019 | Listed for sale | $679,900 | MRED MLS |
Room Specifics
Total Bedrooms: 4
Bedrooms Above Ground: 3
Bedrooms Below Ground: 1
Dimensions: —
Floor Type: Hardwood
Dimensions: —
Floor Type: Hardwood
Dimensions: —
Floor Type: Carpet
Full Bathrooms: 4
Bathroom Amenities: Separate Shower,Double Sink,Full Body Spray Shower,Soaking Tub
Bathroom in Basement: 1
Rooms: Recreation Room,Mud Room,Utility Room-Lower Level,Play Room
Basement Description: Finished
Other Specifics
| 2 | |
| Concrete Perimeter | |
| Off Alley | |
| Patio, Storms/Screens | |
| — | |
| 25X163 | |
| — | |
| Full | |
| Vaulted/Cathedral Ceilings, Bar-Wet, Hardwood Floors, Second Floor Laundry | |
| — | |
| Not in DB | |
| Tennis Courts, Sidewalks, Street Lights, Street Paved | |
| — | |
| — | |
| Gas Starter |
Tax History
| Year | Property Taxes |
|---|---|
| 2018 | $1,045 |
Contact Agent
Nearby Similar Homes
Nearby Sold Comparables
Contact Agent
Listing Provided By
Gramercy Group Limited

