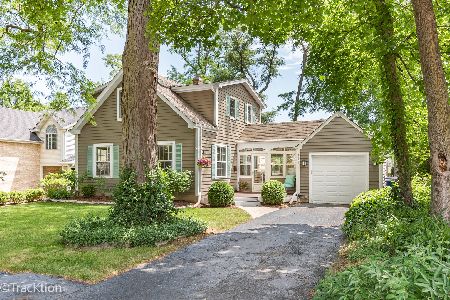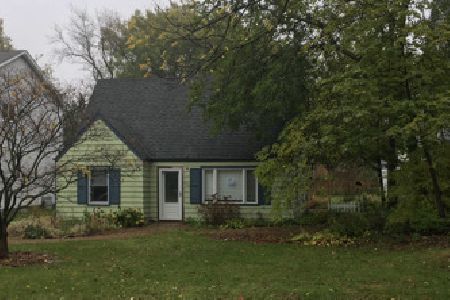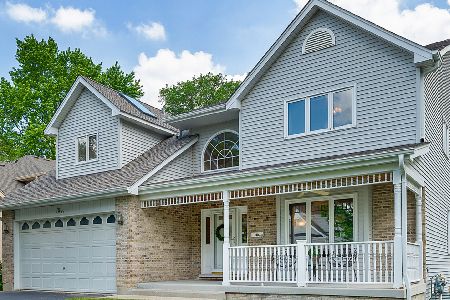4517 Bryan Place, Downers Grove, Illinois 60515
$825,000
|
Sold
|
|
| Status: | Closed |
| Sqft: | 4,163 |
| Cost/Sqft: | $198 |
| Beds: | 4 |
| Baths: | 4 |
| Year Built: | 1998 |
| Property Taxes: | $12,216 |
| Days On Market: | 1547 |
| Lot Size: | 0,00 |
Description
LOCATION! LOCATION! LOCATION! Don't miss this amazing 4 bedroom 2 full and 2 half bath home within walking distance to top rated schools, town, and train. Situated on a quiet, one block street. Wonderful open floor plan, huge finished basement, and picture perfect backyard makes entertaining a breeze! The kitchen opens to the family room and features 44" Brakur custom cabinetry, granite counter tops, large granite island with prep sink, plenty of seating and extra storage, barn door to basement, sliding doors out to the backyard. Large first floor laundry! The spacious family room is extenuated by newer windows, hardwood floors, recessed lighting, surround sound and gas fireplace. Gracious dining room with tray ceiling and separate living room are perfect entertaining spaces. The second floor features 4 large bedrooms including a fabulous primary suite with tray ceiling, two huge walk-in closets, ensuite bathroom with tub and separate shower, double vanity and separate toilet room. The three additional bedrooms have vaulted ceilings, large closets, ceiling fans and Hunter Douglas wood blinds. The finished basement is light and bright and features an office area with built in shelving and closet. The large 24X24 recreation space is perfect for a play area or media room with built in surround sound, a custom wet bar and storage closets, plus a half bathroom. Additional storage room in the basement, as well. The backyard features a Trex deck, brick paver patio, and mature professional landscaping. Easy access to neighboring towns and highways. Walk to picturesque downtown Downers Grove for shopping, dining and many special events throughout the year.
Property Specifics
| Single Family | |
| — | |
| Traditional | |
| 1998 | |
| Full | |
| — | |
| No | |
| — |
| Du Page | |
| — | |
| — / Not Applicable | |
| None | |
| Lake Michigan | |
| Public Sewer | |
| 11252433 | |
| 0905317005 |
Nearby Schools
| NAME: | DISTRICT: | DISTANCE: | |
|---|---|---|---|
|
Grade School
Lester Elementary School |
58 | — | |
|
Middle School
Herrick Middle School |
58 | Not in DB | |
|
High School
North High School |
99 | Not in DB | |
Property History
| DATE: | EVENT: | PRICE: | SOURCE: |
|---|---|---|---|
| 14 Jan, 2022 | Sold | $825,000 | MRED MLS |
| 24 Oct, 2021 | Under contract | $825,000 | MRED MLS |
| 21 Oct, 2021 | Listed for sale | $825,000 | MRED MLS |
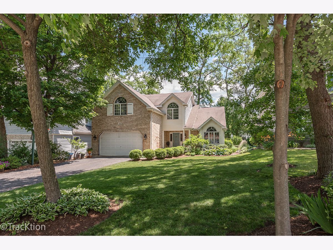
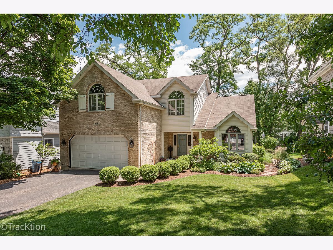
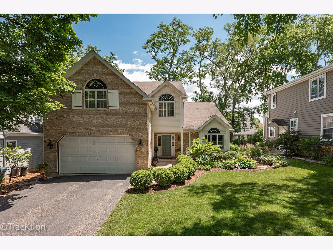
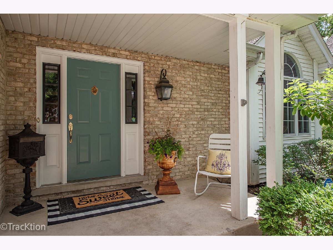
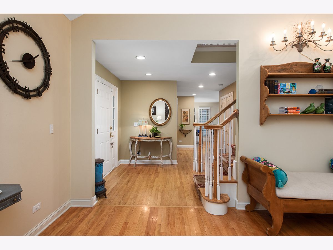
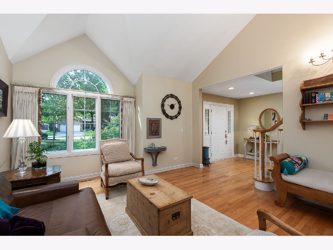
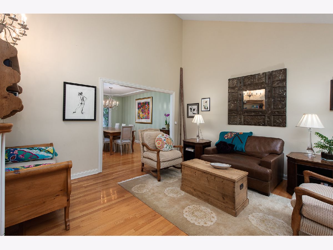
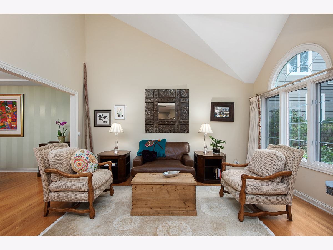
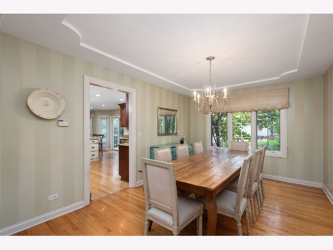
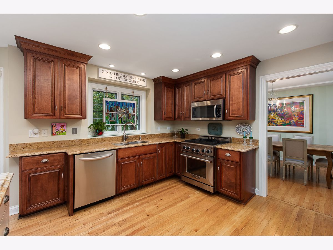
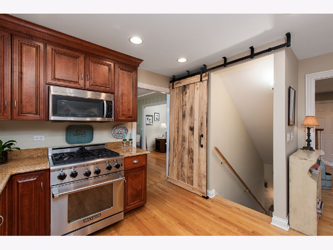
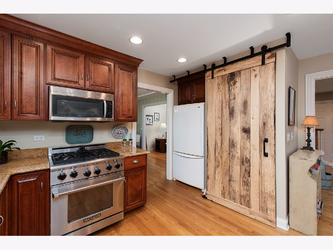
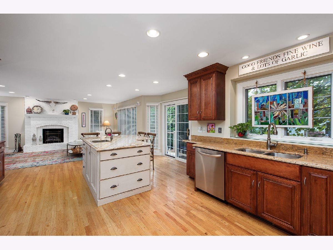
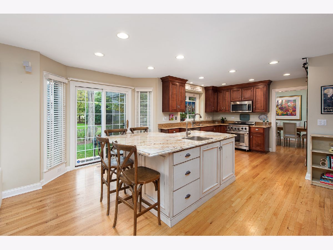
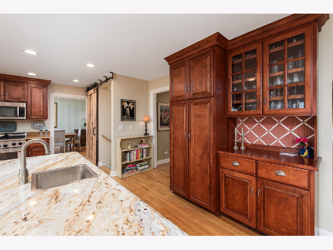
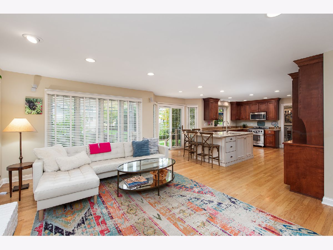
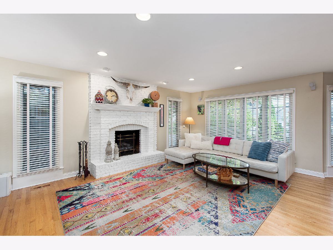
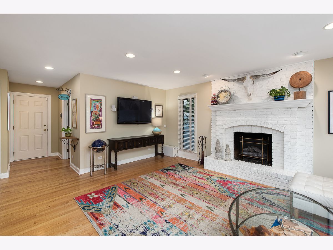
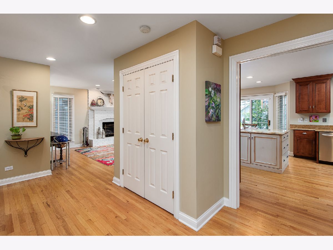
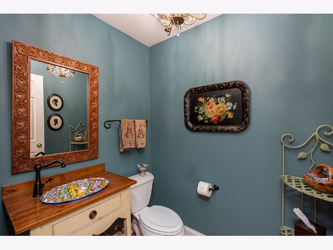
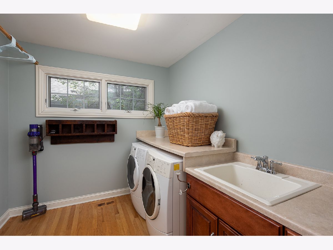
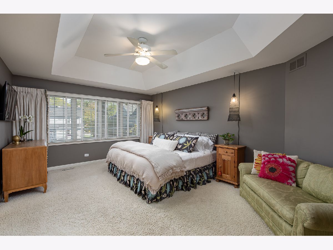
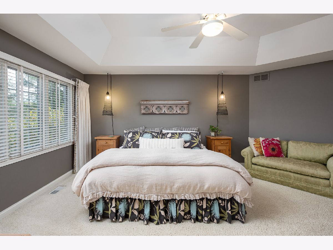
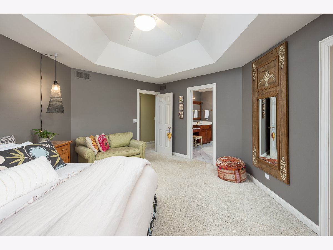
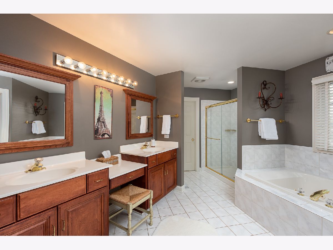
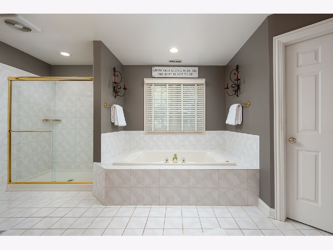
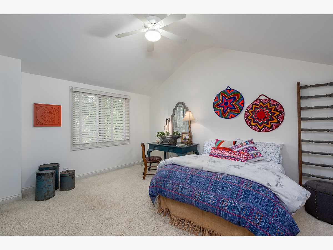
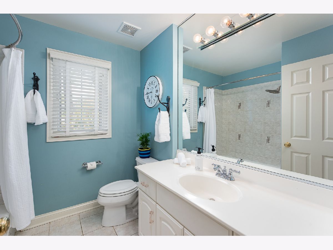
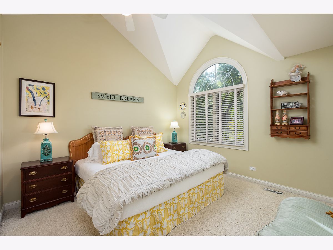
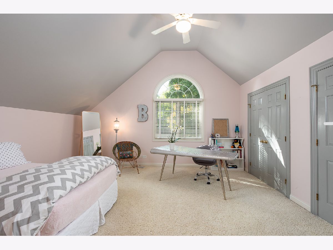
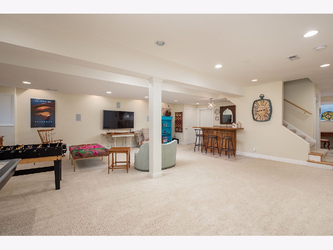
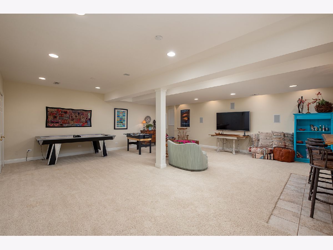
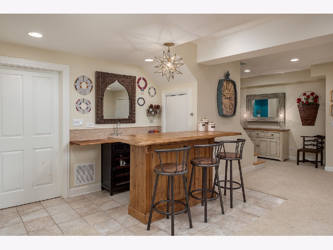
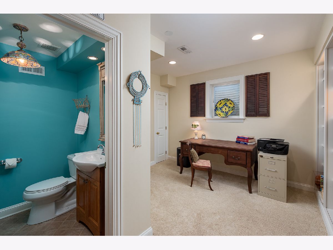
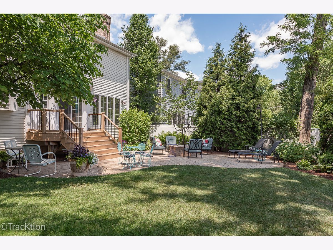
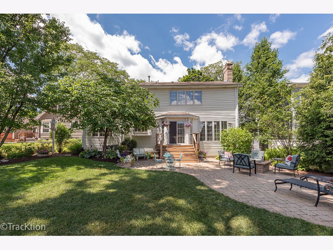
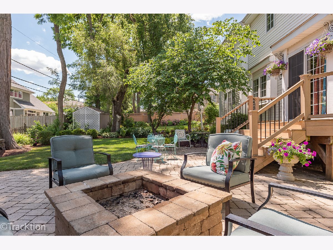
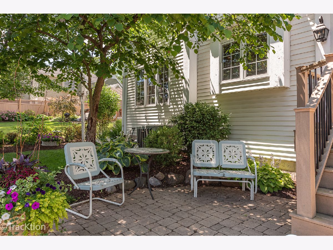
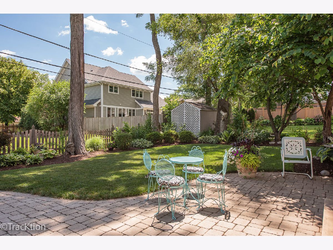
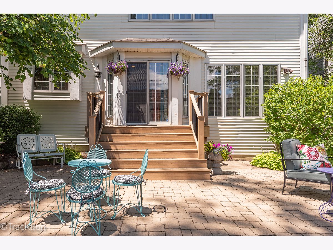
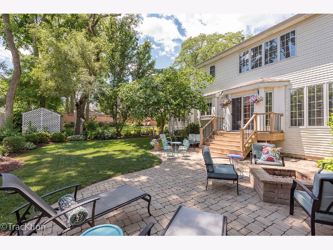
Room Specifics
Total Bedrooms: 4
Bedrooms Above Ground: 4
Bedrooms Below Ground: 0
Dimensions: —
Floor Type: Carpet
Dimensions: —
Floor Type: Carpet
Dimensions: —
Floor Type: Carpet
Full Bathrooms: 4
Bathroom Amenities: Whirlpool,Separate Shower,Double Sink
Bathroom in Basement: 1
Rooms: Office,Recreation Room,Utility Room-Lower Level
Basement Description: Finished
Other Specifics
| 2 | |
| Concrete Perimeter | |
| Asphalt | |
| Brick Paver Patio, Storms/Screens, Fire Pit, Invisible Fence | |
| — | |
| 60X132 | |
| — | |
| Full | |
| Vaulted/Cathedral Ceilings, Bar-Wet, Hardwood Floors, First Floor Laundry, Walk-In Closet(s), Open Floorplan, Granite Counters | |
| Range, Microwave, Dishwasher, Refrigerator, Washer, Dryer | |
| Not in DB | |
| Street Lights, Street Paved | |
| — | |
| — | |
| Gas Log, Gas Starter |
Tax History
| Year | Property Taxes |
|---|---|
| 2022 | $12,216 |
Contact Agent
Nearby Similar Homes
Nearby Sold Comparables
Contact Agent
Listing Provided By
Platinum Partners Realtors








