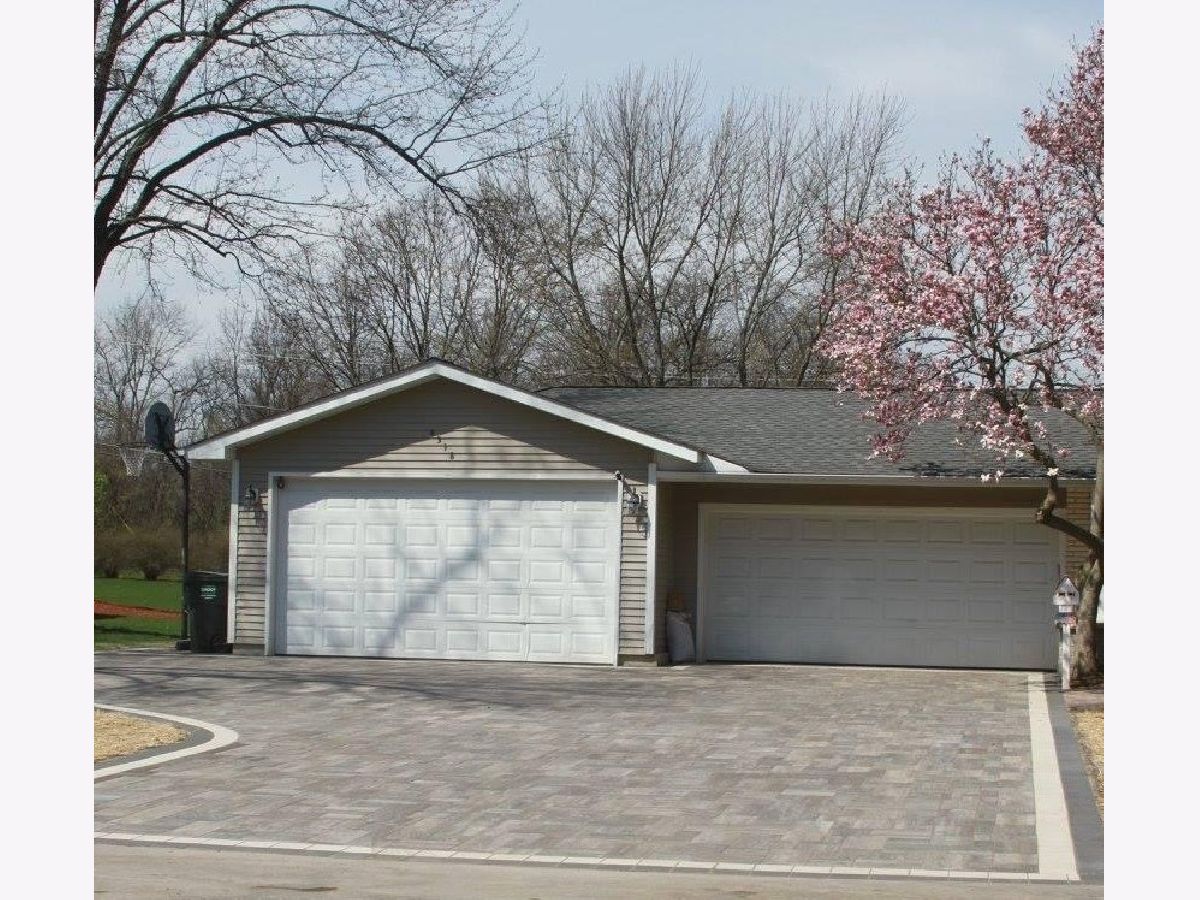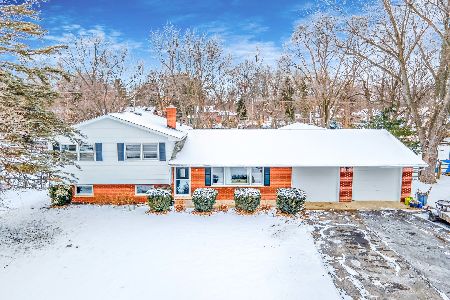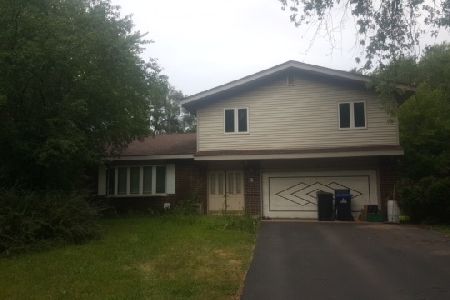4518 David Lane, Crystal Lake, Illinois 60014
$400,000
|
Sold
|
|
| Status: | Closed |
| Sqft: | 2,846 |
| Cost/Sqft: | $140 |
| Beds: | 4 |
| Baths: | 3 |
| Year Built: | 1963 |
| Property Taxes: | $7,267 |
| Days On Market: | 1465 |
| Lot Size: | 0,40 |
Description
Your updated split level in unincorporated Crystal Lake awaits! This one has so many high-end upgrades that you'd never expect to find here. You'll notice immediately upon arrival the gorgeous custom paver driveway, leading to the TWO 2-car garages - that's right, here you have 4 garage spaces with additional storage and one with an oversized door for a larger work vehicle (the 2nd garage is heated with an electric furnace). Professionally landscaped and brick front give this one charming curb appeal. This gem features an AMAZING full kitchen remodel in 2021. You'll see plentiful Kraftmaid soft close cabinetry, gorgeous granite counter tops, high end stainless steel appliances - including the Miele dual-fuel range (gas range, with electric oven - check it out online, it is top of the line!), under cabinet and plentiful recessed lighting, reverse osmosis system, butler bar with glass front cabinets complete with additional lighting. Featuring hardwood flooring throughout, crown molding, 3 full bathrooms, updated shared and lower level bathrooms and a versatile lower level family room, office, workout/craft room. Whole house, maintenance free iron filter and softener was just replaced! Situated on approximately 1/2 acre in unincorporated Crystal Lake, you'll see this is the perfect place for entertaining and to start your own little homestead - chicken coop, Brighton greenhouse (with windows that open and close automatically) and garden with metal raised beds that are already in place, completely fenced in backyard with 5' black metal fencing. In the backyard, you'll find the perfect place for family parties and BBQs on the Unilock patio (with lighting built into the steps) with built-in wood-burning fire pit, Weber hard-line gas grill, beautiful perennial garden beds and more professional landscaping. Exterior access to the backyard from the lower level utility room! This home has been well loved and will be a wonderful next chapter for its new family.
Property Specifics
| Single Family | |
| — | |
| — | |
| 1963 | |
| — | |
| — | |
| No | |
| 0.4 |
| Mc Henry | |
| — | |
| 0 / Not Applicable | |
| — | |
| — | |
| — | |
| 11323480 | |
| 1903201004 |
Nearby Schools
| NAME: | DISTRICT: | DISTANCE: | |
|---|---|---|---|
|
Middle School
Hannah Beardsley Middle School |
47 | Not in DB | |
|
High School
Prairie Ridge High School |
155 | Not in DB | |
Property History
| DATE: | EVENT: | PRICE: | SOURCE: |
|---|---|---|---|
| 7 May, 2012 | Sold | $174,152 | MRED MLS |
| 3 Apr, 2012 | Under contract | $169,900 | MRED MLS |
| — | Last price change | $179,900 | MRED MLS |
| 3 Nov, 2011 | Listed for sale | $195,140 | MRED MLS |
| 12 May, 2022 | Sold | $400,000 | MRED MLS |
| 11 Apr, 2022 | Under contract | $399,500 | MRED MLS |
| — | Last price change | $425,000 | MRED MLS |
| 12 Feb, 2022 | Listed for sale | $425,000 | MRED MLS |







































Room Specifics
Total Bedrooms: 4
Bedrooms Above Ground: 4
Bedrooms Below Ground: 0
Dimensions: —
Floor Type: —
Dimensions: —
Floor Type: —
Dimensions: —
Floor Type: —
Full Bathrooms: 3
Bathroom Amenities: —
Bathroom in Basement: 1
Rooms: —
Basement Description: Finished,Exterior Access,Lookout,Rec/Family Area
Other Specifics
| 4 | |
| — | |
| Brick | |
| — | |
| — | |
| 100X175X100X175 | |
| — | |
| — | |
| — | |
| — | |
| Not in DB | |
| — | |
| — | |
| — | |
| — |
Tax History
| Year | Property Taxes |
|---|---|
| 2012 | $5,708 |
| 2022 | $7,267 |
Contact Agent
Nearby Similar Homes
Nearby Sold Comparables
Contact Agent
Listing Provided By
Coldwell Banker Real Estate Group











