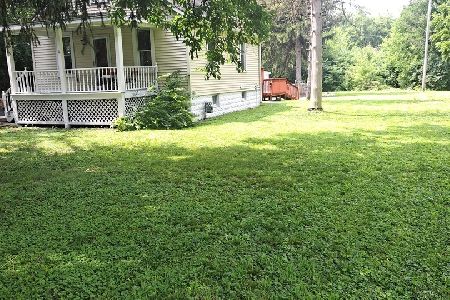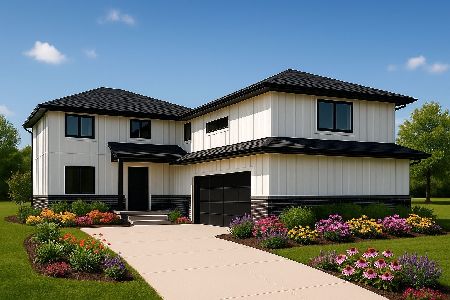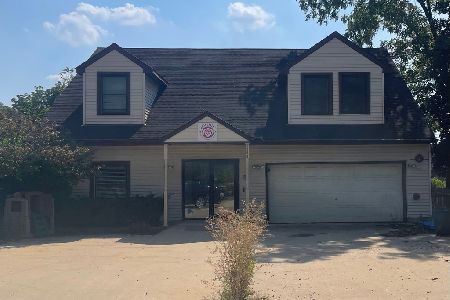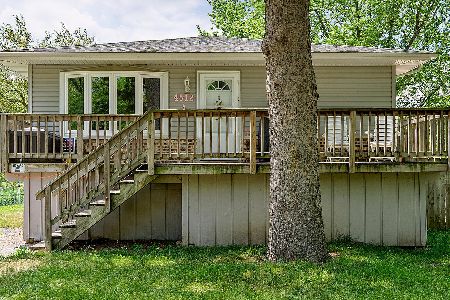4518 Dumoulin Avenue, Lisle, Illinois 60532
$320,000
|
Sold
|
|
| Status: | Closed |
| Sqft: | 2,696 |
| Cost/Sqft: | $122 |
| Beds: | 4 |
| Baths: | 3 |
| Year Built: | 1970 |
| Property Taxes: | $5,369 |
| Days On Market: | 1755 |
| Lot Size: | 0,36 |
Description
Spacious, elegantly renovated and meticulously maintained 4/3 home on a large, peaceful, private lot. The unique style starts with a beautiful kitchen that opens to the living room with large granite island, and wood, high quality cabinets . The shiny ceramic floors lend a dramatic effect to a chefs dream kitchen and the sliding door to the balcony/BBQ area brings in more sunlight and provides great views into a large yard. To add a luxurious touch, all bathrooms have been completely renovated from top to the bottom. On the main level you will find a large Family Room, kitchenette, laundry room, additional bedroom and full bathroom. Attached 2 car garage. Great location! Make your move today!!!
Property Specifics
| Single Family | |
| — | |
| — | |
| 1970 | |
| None | |
| — | |
| No | |
| 0.36 |
| Du Page | |
| — | |
| 0 / Not Applicable | |
| None | |
| Lake Michigan | |
| Public Sewer | |
| 10975311 | |
| 0803405009 |
Property History
| DATE: | EVENT: | PRICE: | SOURCE: |
|---|---|---|---|
| 30 Apr, 2021 | Sold | $320,000 | MRED MLS |
| 14 Mar, 2021 | Under contract | $330,000 | MRED MLS |
| 20 Jan, 2021 | Listed for sale | $330,000 | MRED MLS |




















































Room Specifics
Total Bedrooms: 4
Bedrooms Above Ground: 4
Bedrooms Below Ground: 0
Dimensions: —
Floor Type: Hardwood
Dimensions: —
Floor Type: Hardwood
Dimensions: —
Floor Type: Ceramic Tile
Full Bathrooms: 3
Bathroom Amenities: —
Bathroom in Basement: 0
Rooms: No additional rooms
Basement Description: Slab
Other Specifics
| 2 | |
| — | |
| — | |
| Deck | |
| — | |
| 0.36 | |
| — | |
| Full | |
| — | |
| — | |
| Not in DB | |
| — | |
| — | |
| — | |
| Wood Burning |
Tax History
| Year | Property Taxes |
|---|---|
| 2021 | $5,369 |
Contact Agent
Nearby Similar Homes
Nearby Sold Comparables
Contact Agent
Listing Provided By
Red Zone Realty Group Inc.








