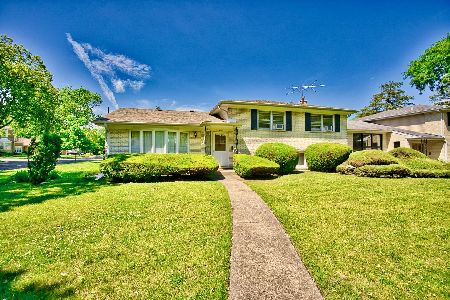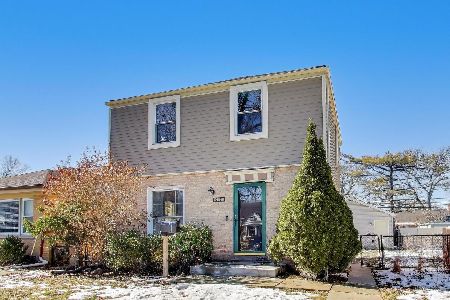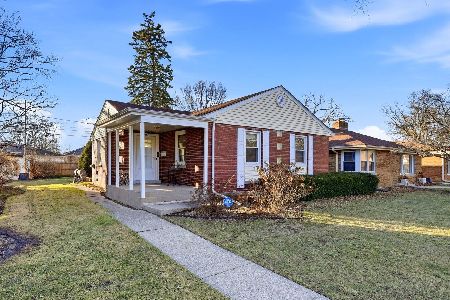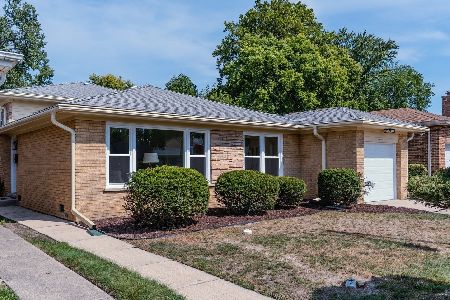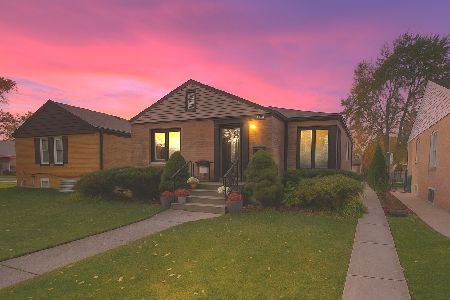4519 Main Street, Skokie, Illinois 60076
$375,000
|
Sold
|
|
| Status: | Closed |
| Sqft: | 1,277 |
| Cost/Sqft: | $297 |
| Beds: | 3 |
| Baths: | 2 |
| Year Built: | 1963 |
| Property Taxes: | $9,477 |
| Days On Market: | 1362 |
| Lot Size: | 0,00 |
Description
Welcome home!! Step into this amazing spacious living room that has been freshly painted with recessed lighting and hardwood flooring. Kitchen was renovated in 2016 and professionally designed with a open layout to the dining room. Also offering Newer cabinets with Island, granite counter tops and stainless appliances. Walk up to second level to find 3 nice sized bedrooms and a renovated bath. Moving to the lower level there is a 2nd full bath and a spacious family room with new wood floors. Natural light is beaming from a picture window looking out to a huge landscaped yard. Lower level also has laundry room with storage and a door that leads to a outdoor patio. This property sits on beautiful landscaped oversized 50'x123' Lot. Roof and gutters replaced 2017. Central heat and a/c. Great schools and parks. A pleasure to show!!
Property Specifics
| Single Family | |
| — | |
| — | |
| 1963 | |
| — | |
| — | |
| No | |
| — |
| Cook | |
| — | |
| — / Not Applicable | |
| — | |
| — | |
| — | |
| 11430442 | |
| 10223030550000 |
Nearby Schools
| NAME: | DISTRICT: | DISTANCE: | |
|---|---|---|---|
|
High School
Niles West High School |
219 | Not in DB | |
Property History
| DATE: | EVENT: | PRICE: | SOURCE: |
|---|---|---|---|
| 2 Oct, 2013 | Sold | $205,799 | MRED MLS |
| 19 Jul, 2013 | Under contract | $216,000 | MRED MLS |
| 4 Apr, 2013 | Listed for sale | $216,000 | MRED MLS |
| 9 May, 2014 | Sold | $285,000 | MRED MLS |
| 2 Apr, 2014 | Under contract | $289,500 | MRED MLS |
| 27 Feb, 2014 | Listed for sale | $289,500 | MRED MLS |
| 13 Oct, 2022 | Sold | $375,000 | MRED MLS |
| 1 Sep, 2022 | Under contract | $379,900 | MRED MLS |
| — | Last price change | $399,900 | MRED MLS |
| 8 Jun, 2022 | Listed for sale | $419,900 | MRED MLS |
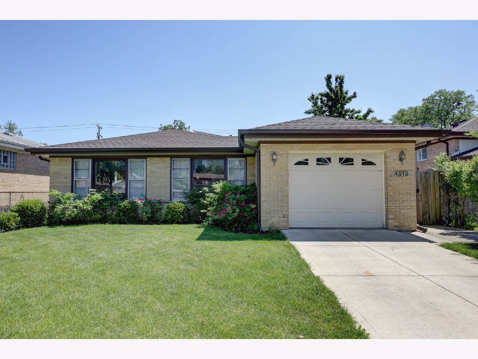
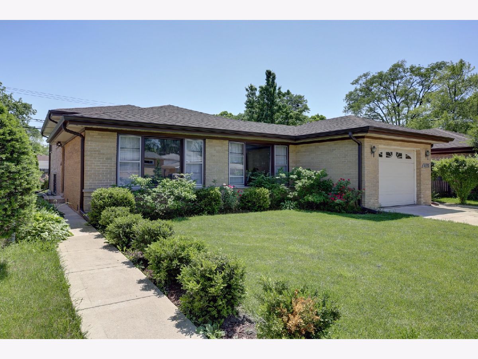
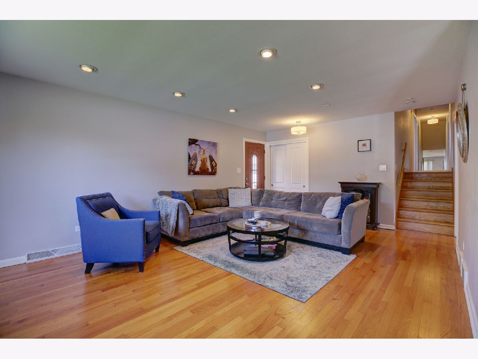
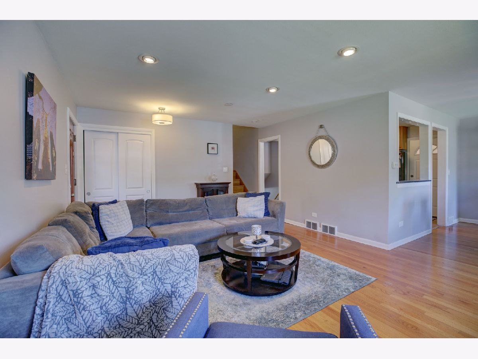
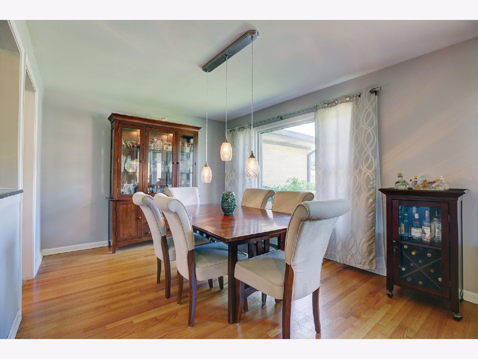
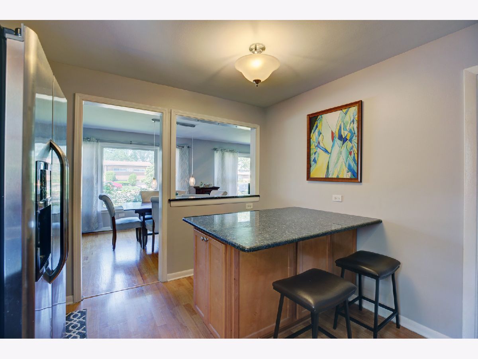
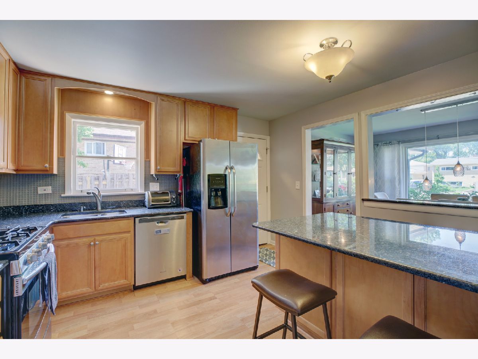
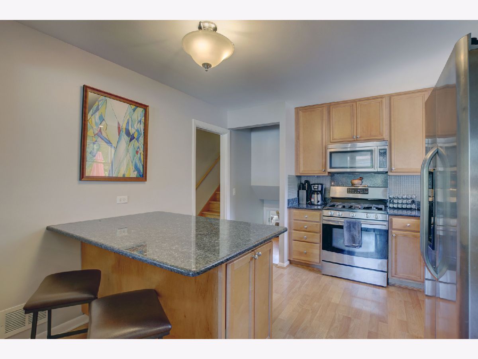
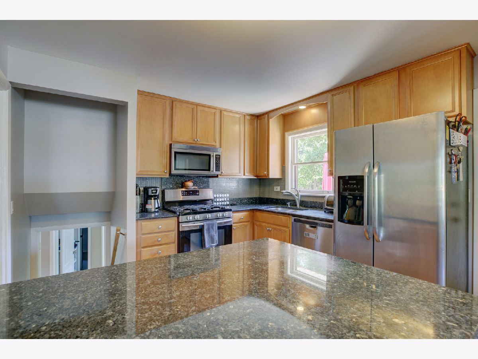
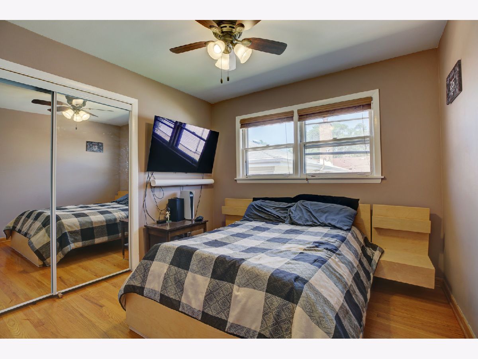
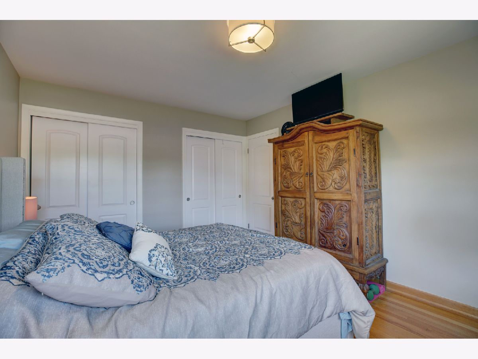
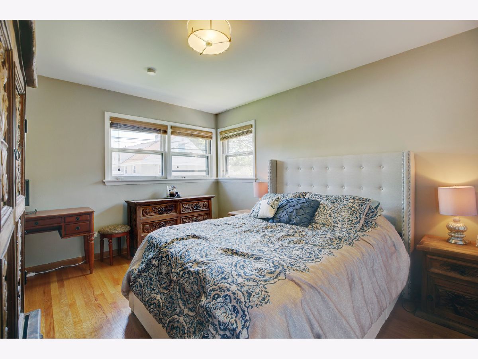
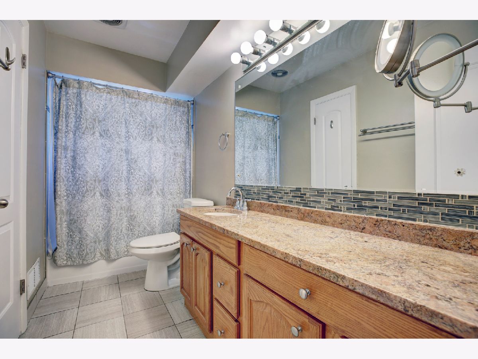
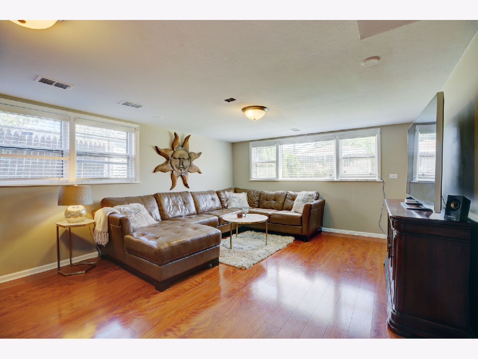
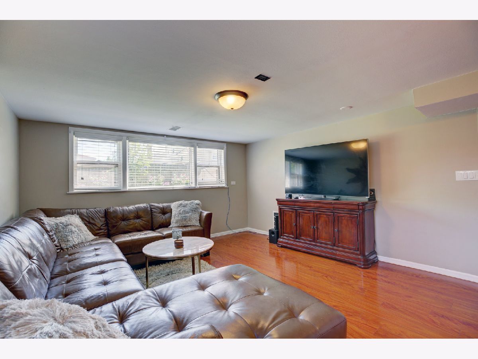
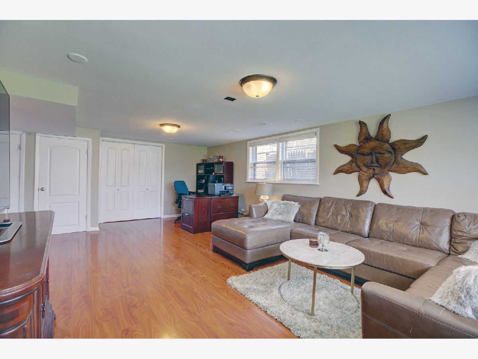
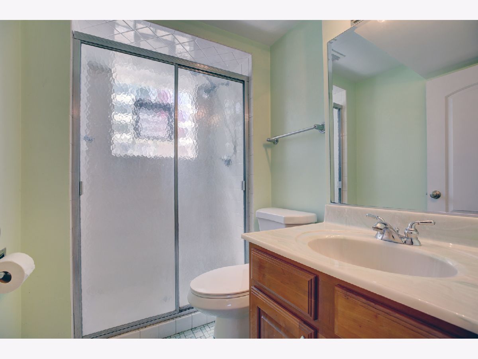
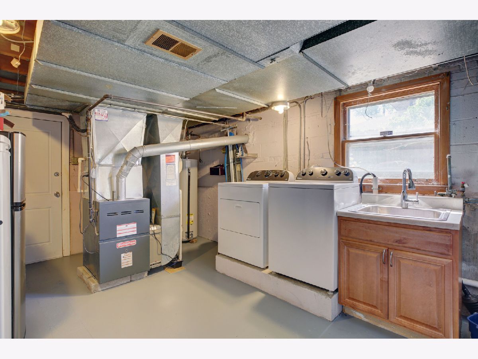
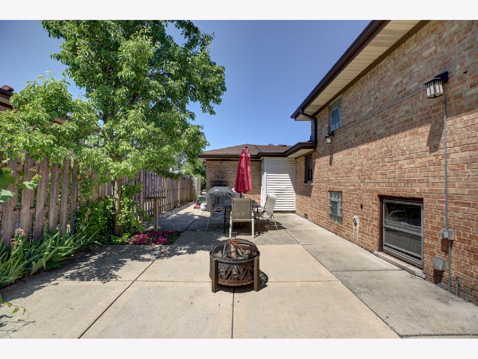
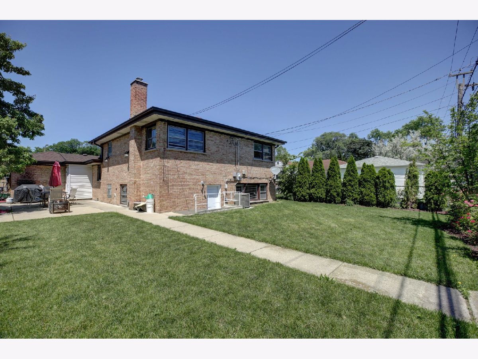
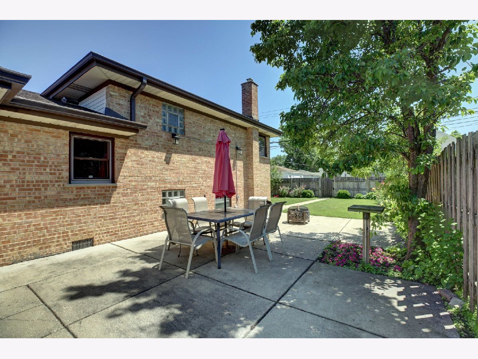
Room Specifics
Total Bedrooms: 3
Bedrooms Above Ground: 3
Bedrooms Below Ground: 0
Dimensions: —
Floor Type: —
Dimensions: —
Floor Type: —
Full Bathrooms: 2
Bathroom Amenities: —
Bathroom in Basement: 1
Rooms: —
Basement Description: Finished,Rec/Family Area,Walk-Up Access
Other Specifics
| 1 | |
| — | |
| Asphalt | |
| — | |
| — | |
| 50 X 123 | |
| — | |
| — | |
| — | |
| — | |
| Not in DB | |
| — | |
| — | |
| — | |
| — |
Tax History
| Year | Property Taxes |
|---|---|
| 2013 | $8,170 |
| 2014 | $8,560 |
| 2022 | $9,477 |
Contact Agent
Nearby Similar Homes
Nearby Sold Comparables
Contact Agent
Listing Provided By
Re/Max Cityview


