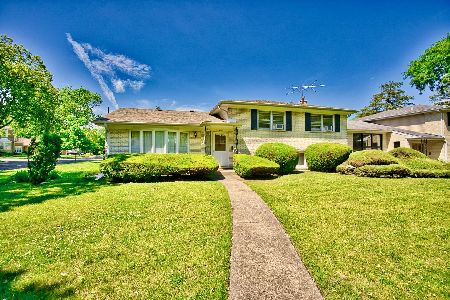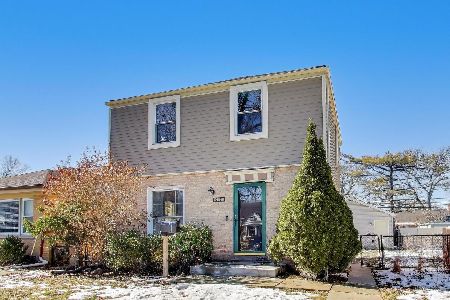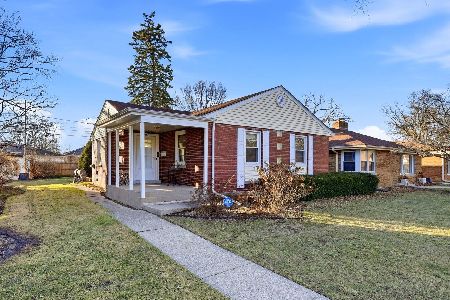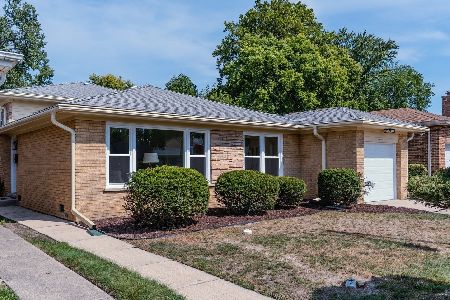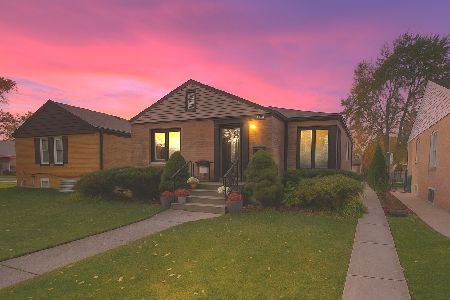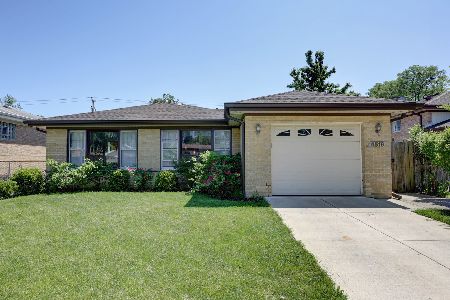8342 Kilbourn Avenue, Skokie, Illinois 60076
$450,000
|
Sold
|
|
| Status: | Closed |
| Sqft: | 3,032 |
| Cost/Sqft: | $148 |
| Beds: | 4 |
| Baths: | 3 |
| Year Built: | 1966 |
| Property Taxes: | $13,441 |
| Days On Market: | 3596 |
| Lot Size: | 0,10 |
Description
Located in one of the best neighborhoods in Skokie, this 3000+ Sq Ft all brick colonial home is a one of a kind master piece. As you enter into this beautiful home you are greeted w/ a marble foyer & then guided into the living room w/ Brazilian Cherry hardwood floors and large bay windows. Large dining room w/ more windows. Chef's kitchen w/ marble tiled floors, white solid cabinetry, bay windows overlooking rear oasis, grill & 5 burner stove w/ copper hood, and breakfast area. Large Family room w/ marble fireplace. Newly updated powder room. The second floor offers 3 large bedrooms & 1 newly updated, full bathroom, as well as a large master suite w/ walk-in closet & ensuite master bathroom. Newly Finished lower-level w/ large recreation area, laundry area, mechanicals, & storage. Huge rear yard w/ 3 season's room. 2 car attached garage w/ huge driveway and large front yard.
Property Specifics
| Single Family | |
| — | |
| — | |
| 1966 | |
| Full | |
| — | |
| No | |
| 0.1 |
| Cook | |
| — | |
| 0 / Not Applicable | |
| None | |
| Lake Michigan | |
| Public Sewer | |
| 09206378 | |
| 10223030250000 |
Nearby Schools
| NAME: | DISTRICT: | DISTANCE: | |
|---|---|---|---|
|
Grade School
Thomas Edison Elementary School |
69 | — | |
|
Middle School
Lincoln Junior High School |
69 | Not in DB | |
|
High School
Niles West High School |
219 | Not in DB | |
Property History
| DATE: | EVENT: | PRICE: | SOURCE: |
|---|---|---|---|
| 6 Jun, 2016 | Sold | $450,000 | MRED MLS |
| 29 Apr, 2016 | Under contract | $449,900 | MRED MLS |
| 26 Apr, 2016 | Listed for sale | $449,900 | MRED MLS |
Room Specifics
Total Bedrooms: 4
Bedrooms Above Ground: 4
Bedrooms Below Ground: 0
Dimensions: —
Floor Type: Carpet
Dimensions: —
Floor Type: Carpet
Dimensions: —
Floor Type: Carpet
Full Bathrooms: 3
Bathroom Amenities: —
Bathroom in Basement: 0
Rooms: Breakfast Room,Foyer,Recreation Room,Screened Porch,Walk In Closet
Basement Description: Partially Finished
Other Specifics
| 2 | |
| Concrete Perimeter | |
| Asphalt | |
| — | |
| — | |
| 60X135 | |
| — | |
| Full | |
| Hardwood Floors | |
| Range, Microwave, Dishwasher, Refrigerator, Washer, Dryer, Disposal, Indoor Grill | |
| Not in DB | |
| — | |
| — | |
| — | |
| Gas Log |
Tax History
| Year | Property Taxes |
|---|---|
| 2016 | $13,441 |
Contact Agent
Nearby Similar Homes
Nearby Sold Comparables
Contact Agent
Listing Provided By
@properties


