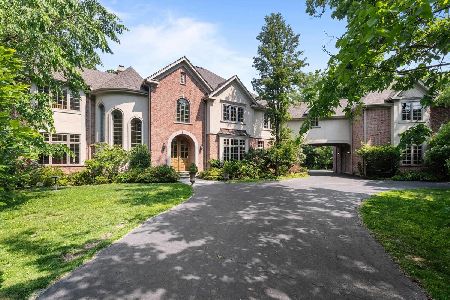452 Castle Pines Lane, Riverwoods, Illinois 60015
$950,000
|
Sold
|
|
| Status: | Closed |
| Sqft: | 4,014 |
| Cost/Sqft: | $249 |
| Beds: | 4 |
| Baths: | 5 |
| Year Built: | 2002 |
| Property Taxes: | $16,481 |
| Days On Market: | 4239 |
| Lot Size: | 0,33 |
Description
Like new construction 12-year old home in sought-after Thorngate Subdivision (great "walking community"). 6,000+ total sq. ft.; 4,000 on two main levels, and 2,000 in fully finished walk-out lower level (15 windows). Hundreds of thousands of dollars of extras, including: sprinklers and outdoor lights, crown moldings, great built-ins in most rooms, refinished (like-new) floors, professional landscaping etc. etc.
Property Specifics
| Single Family | |
| — | |
| Contemporary | |
| 2002 | |
| Full,Walkout | |
| — | |
| No | |
| 0.33 |
| Lake | |
| — | |
| 125 / Monthly | |
| Other | |
| Lake Michigan | |
| Public Sewer, Sewer-Storm | |
| 08676886 | |
| 16311030080000 |
Nearby Schools
| NAME: | DISTRICT: | DISTANCE: | |
|---|---|---|---|
|
Grade School
South Park Elementary School |
109 | — | |
|
High School
Deerfield High School |
113 | Not in DB | |
Property History
| DATE: | EVENT: | PRICE: | SOURCE: |
|---|---|---|---|
| 3 Oct, 2014 | Sold | $950,000 | MRED MLS |
| 5 Sep, 2014 | Under contract | $1,000,000 | MRED MLS |
| 18 Jul, 2014 | Listed for sale | $1,000,000 | MRED MLS |
Room Specifics
Total Bedrooms: 4
Bedrooms Above Ground: 4
Bedrooms Below Ground: 0
Dimensions: —
Floor Type: Carpet
Dimensions: —
Floor Type: Carpet
Dimensions: —
Floor Type: Carpet
Full Bathrooms: 5
Bathroom Amenities: Whirlpool,Separate Shower,Double Sink,European Shower
Bathroom in Basement: 1
Rooms: Kitchen,Breakfast Room,Deck,Exercise Room,Foyer,Office,Pantry,Recreation Room
Basement Description: Finished
Other Specifics
| 3 | |
| — | |
| Asphalt | |
| Deck | |
| Common Grounds,Cul-De-Sac,Landscaped | |
| 180X80 | |
| Full,Unfinished | |
| Full | |
| Vaulted/Cathedral Ceilings, Hardwood Floors, First Floor Laundry | |
| Double Oven, Range, Microwave, Dishwasher, Refrigerator, Freezer, Washer, Dryer, Disposal, Indoor Grill, Stainless Steel Appliance(s) | |
| Not in DB | |
| Sidewalks, Street Lights, Street Paved | |
| — | |
| — | |
| Double Sided, Attached Fireplace Doors/Screen, Gas Log, Gas Starter |
Tax History
| Year | Property Taxes |
|---|---|
| 2014 | $16,481 |
Contact Agent
Nearby Similar Homes
Nearby Sold Comparables
Contact Agent
Listing Provided By
Berg Properties




