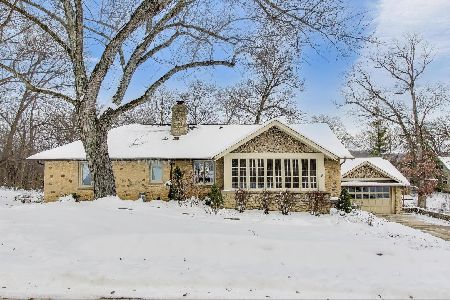452 Eton Drive, North Barrington, Illinois 60010
$487,500
|
Sold
|
|
| Status: | Closed |
| Sqft: | 2,928 |
| Cost/Sqft: | $177 |
| Beds: | 4 |
| Baths: | 3 |
| Year Built: | 1934 |
| Property Taxes: | $10,709 |
| Days On Market: | 2694 |
| Lot Size: | 0,73 |
Description
This delightful home is the essence of charm and character set on a beautiful wooded lot. The owners have lovingly added on to and reworked the entire floor plan by maximizing space and light. When they reworked the floor plan, the 4th bedroom which is on the first floor, was converted to the office. This could easily be converted back to a 1st floor bedroom. The great room opens to the deck & patio and overlooks the lush grounds. Dining room with fireplace and built in cabinets is perfect for entertaining. Well thought out kitchen with SS appliances, granite counters and island work space. Upstairs there are 3 generous sized bedrooms with hardwood floors and amazing storage. The master bedroom has a fabulous en suite bath and incredible light. With a peaceful screened porch, pergola and gazebo, there are unique spaces for everyone. Home shows like a model.
Property Specifics
| Single Family | |
| — | |
| English | |
| 1934 | |
| Full | |
| CUSTOM | |
| No | |
| 0.73 |
| Lake | |
| Biltmore | |
| 0 / Not Applicable | |
| None | |
| Private Well | |
| Septic-Private | |
| 10075188 | |
| 13132060080000 |
Nearby Schools
| NAME: | DISTRICT: | DISTANCE: | |
|---|---|---|---|
|
Grade School
North Barrington Elementary Scho |
220 | — | |
|
Middle School
Barrington Middle School-prairie |
220 | Not in DB | |
|
High School
Barrington High School |
220 | Not in DB | |
Property History
| DATE: | EVENT: | PRICE: | SOURCE: |
|---|---|---|---|
| 14 Nov, 2018 | Sold | $487,500 | MRED MLS |
| 21 Oct, 2018 | Under contract | $519,000 | MRED MLS |
| 7 Sep, 2018 | Listed for sale | $519,000 | MRED MLS |
Room Specifics
Total Bedrooms: 4
Bedrooms Above Ground: 4
Bedrooms Below Ground: 0
Dimensions: —
Floor Type: Hardwood
Dimensions: —
Floor Type: Hardwood
Dimensions: —
Floor Type: Carpet
Full Bathrooms: 3
Bathroom Amenities: Whirlpool,Separate Shower,Double Sink
Bathroom in Basement: 0
Rooms: Breakfast Room,Screened Porch,Sitting Room,Workshop
Basement Description: Unfinished,Exterior Access
Other Specifics
| 2 | |
| Block,Concrete Perimeter | |
| Brick | |
| Deck, Patio, Porch Screened, Gazebo, Storms/Screens | |
| Irregular Lot,Wooded | |
| 131 X 212 X 141 X 222 | |
| — | |
| Full | |
| Vaulted/Cathedral Ceilings, Skylight(s), Hardwood Floors, First Floor Bedroom | |
| Range, Microwave, Dishwasher, Refrigerator, Washer, Dryer, Disposal, Stainless Steel Appliance(s), Range Hood | |
| Not in DB | |
| Street Paved | |
| — | |
| — | |
| Gas Log, Heatilator, Includes Accessories |
Tax History
| Year | Property Taxes |
|---|---|
| 2018 | $10,709 |
Contact Agent
Nearby Similar Homes
Nearby Sold Comparables
Contact Agent
Listing Provided By
RE/MAX of Barrington









