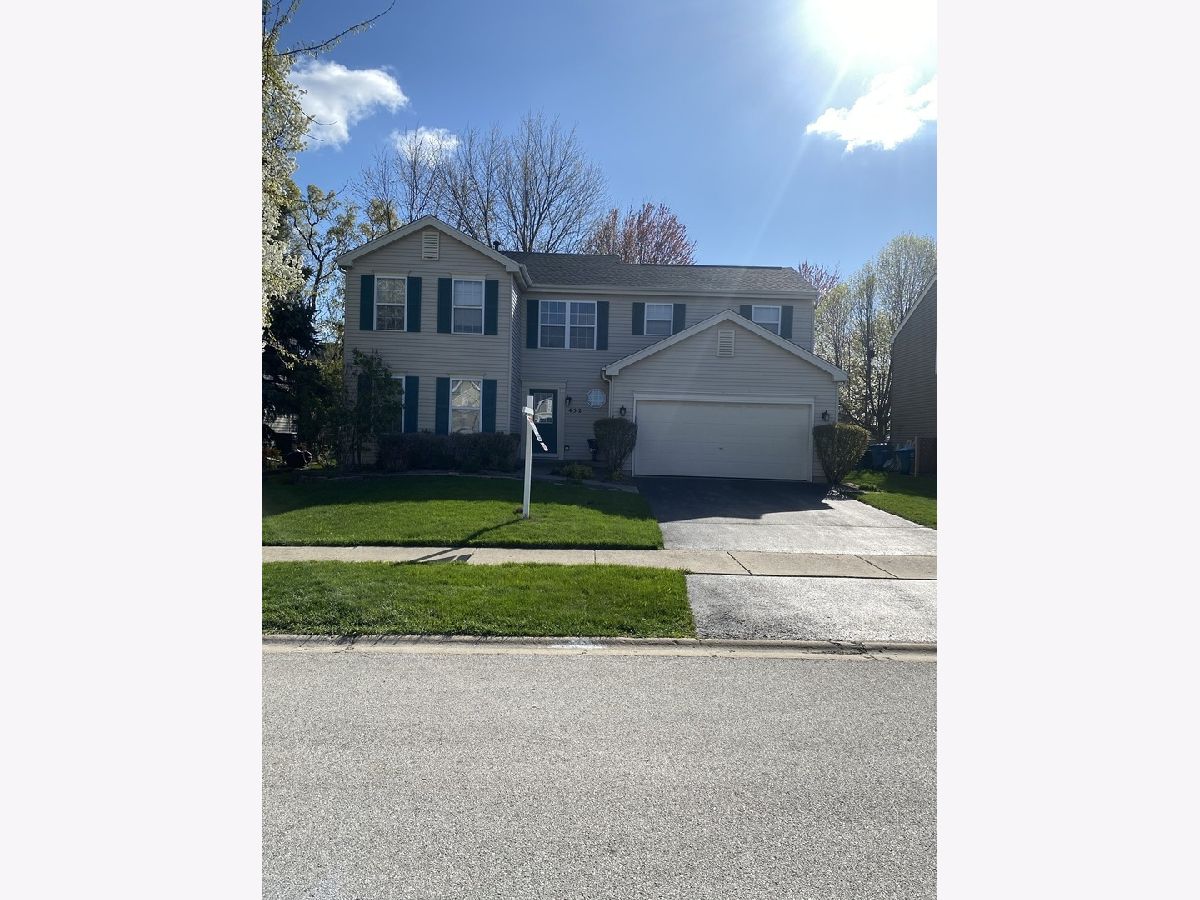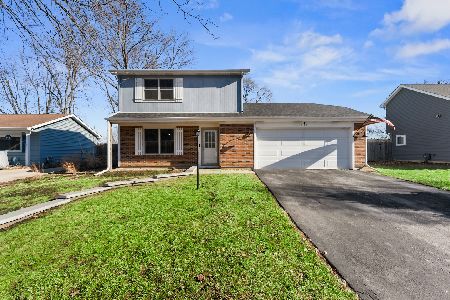452 Humphreys Lane, Aurora, Illinois 60504
$345,000
|
Sold
|
|
| Status: | Closed |
| Sqft: | 0 |
| Cost/Sqft: | — |
| Beds: | 4 |
| Baths: | 4 |
| Year Built: | 1994 |
| Property Taxes: | $5,599 |
| Days On Market: | 1744 |
| Lot Size: | 0,15 |
Description
Beautiful 4Br/2.2 bath, open two story entry, vaulted ceiling family room w/fireplace, upgraded kitchen w/granite counter-tops and ceramic flooring! Vaulted ceiling master br w/luxury master bath, 3 other spacious brs on second floor! professionally finished basement includes office/media rm with french doors, berber carpeting, half bath, plenty of room for storage! First floor laundry room, two car gar w/opener, #204 schools!
Property Specifics
| Single Family | |
| — | |
| Traditional | |
| 1994 | |
| Full | |
| — | |
| No | |
| 0.15 |
| Du Page | |
| — | |
| 0 / Not Applicable | |
| None | |
| Public | |
| Public Sewer | |
| 11051140 | |
| 0729121008 |
Property History
| DATE: | EVENT: | PRICE: | SOURCE: |
|---|---|---|---|
| 6 Feb, 2009 | Sold | $260,000 | MRED MLS |
| 5 Jan, 2009 | Under contract | $279,000 | MRED MLS |
| 5 Jan, 2009 | Listed for sale | $279,000 | MRED MLS |
| 25 May, 2021 | Sold | $345,000 | MRED MLS |
| 15 Apr, 2021 | Under contract | $349,900 | MRED MLS |
| 12 Apr, 2021 | Listed for sale | $349,900 | MRED MLS |

Room Specifics
Total Bedrooms: 4
Bedrooms Above Ground: 4
Bedrooms Below Ground: 0
Dimensions: —
Floor Type: Hardwood
Dimensions: —
Floor Type: Hardwood
Dimensions: —
Floor Type: Hardwood
Full Bathrooms: 4
Bathroom Amenities: Separate Shower,Double Sink
Bathroom in Basement: 1
Rooms: Recreation Room,Breakfast Room,Den
Basement Description: Finished
Other Specifics
| 2 | |
| Concrete Perimeter | |
| Asphalt | |
| Patio | |
| — | |
| 60X110 | |
| — | |
| Full | |
| Vaulted/Cathedral Ceilings | |
| Range, Microwave, Dishwasher, Refrigerator, Disposal | |
| Not in DB | |
| Curbs, Sidewalks, Street Lights | |
| — | |
| — | |
| — |
Tax History
| Year | Property Taxes |
|---|---|
| 2009 | $5,599 |
Contact Agent
Nearby Similar Homes
Nearby Sold Comparables
Contact Agent
Listing Provided By
RE/MAX Professionals Select







