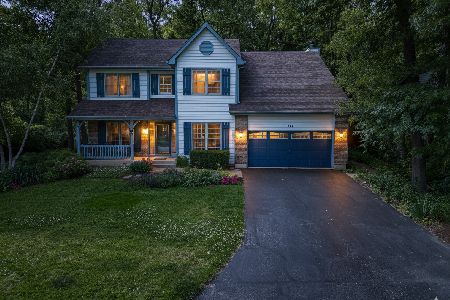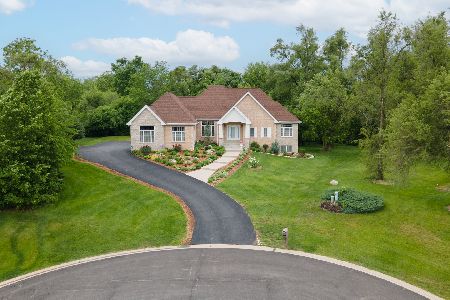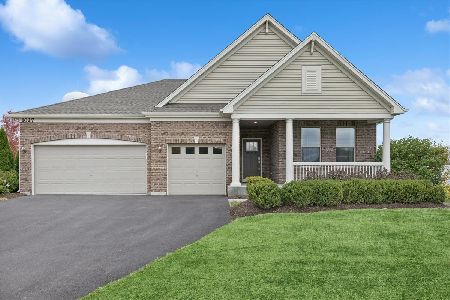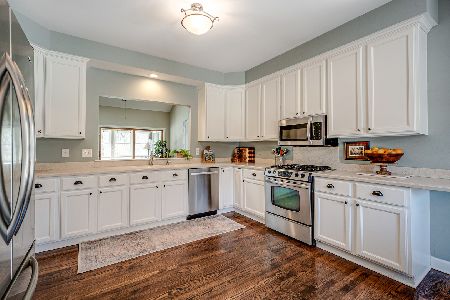452 Kelly Lane, Crystal Lake, Illinois 60012
$333,000
|
Sold
|
|
| Status: | Closed |
| Sqft: | 2,898 |
| Cost/Sqft: | $112 |
| Beds: | 4 |
| Baths: | 4 |
| Year Built: | 1996 |
| Property Taxes: | $11,472 |
| Days On Market: | 2005 |
| Lot Size: | 0,19 |
Description
Immaculately maintained semi-custom 2 story in beautiful Kelly Woods. This wooded neighborhood located in highly rated school districts. Enjoy peaceful, private setting on one of the nicest lots, includes sprinkler system & Leaf Guard Gutter System. Trails through the woods that open up to a large meadow behind - fun for kids of all ages! Totally updated-shows like a model home. Recently New is the Following; - Nest Thermostat; Nest Doorbell, Exterior Nest Cameras and Nest Smoke Detectors, New Hot Water Heater, New Water Softener (Rented), New Water Filtration System, LED Lighting on 1st floor, New Touch Button Light Switches & New Stainless Steel Appliances. All Hardwood flooring recently refinished. Open kitchen has walk-in pantry-really nice! All cabinets have pull out shelving, granite counter tops complete the picture. Enjoy the sun room-nice quiet space w/loads of windows-welcome Mother Nature. Master bath features a soaker tub w/spa jets for relaxation. Spacious full finished English bsmt adds an extra dimension. An entire floor of living space w/bath & wet bar serves many purposes. Kids-teen hangout, in-law potential,etc. Loads of storage w/built in shelving. Convenient location, close to train, shopping & historic downtown.
Property Specifics
| Single Family | |
| — | |
| — | |
| 1996 | |
| Full,English | |
| HICKORY | |
| No | |
| 0.19 |
| Mc Henry | |
| Kelly Woods | |
| 150 / Annual | |
| Other | |
| Public | |
| Public Sewer | |
| 10702843 | |
| 1434128013 |
Nearby Schools
| NAME: | DISTRICT: | DISTANCE: | |
|---|---|---|---|
|
Grade School
Prairie Grove Elementary School |
46 | — | |
|
Middle School
Prairie Grove Junior High School |
46 | Not in DB | |
|
High School
Prairie Ridge High School |
155 | Not in DB | |
Property History
| DATE: | EVENT: | PRICE: | SOURCE: |
|---|---|---|---|
| 11 Jan, 2019 | Sold | $337,000 | MRED MLS |
| 18 Nov, 2018 | Under contract | $325,000 | MRED MLS |
| — | Last price change | $335,900 | MRED MLS |
| 23 Jul, 2018 | Listed for sale | $364,750 | MRED MLS |
| 4 Jun, 2020 | Sold | $333,000 | MRED MLS |
| 3 May, 2020 | Under contract | $325,000 | MRED MLS |
| 1 May, 2020 | Listed for sale | $325,000 | MRED MLS |
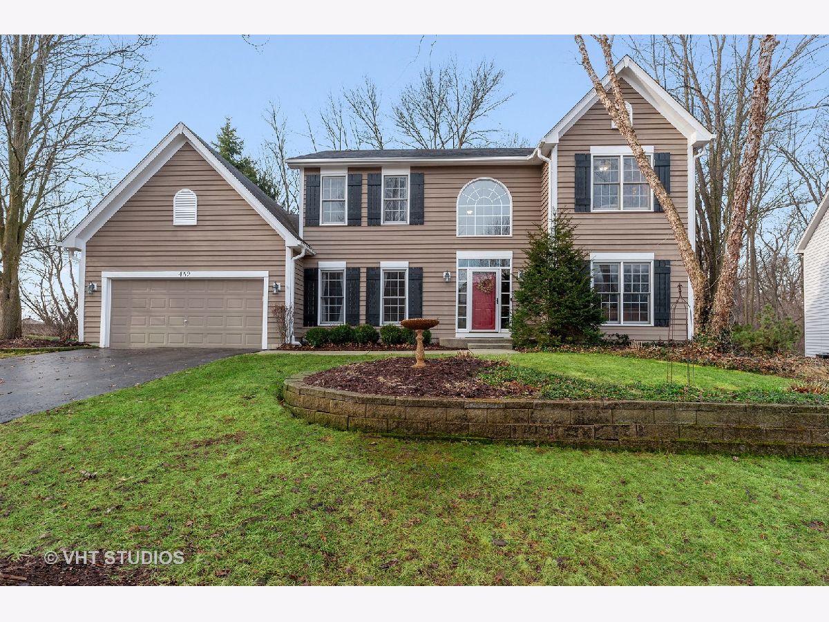
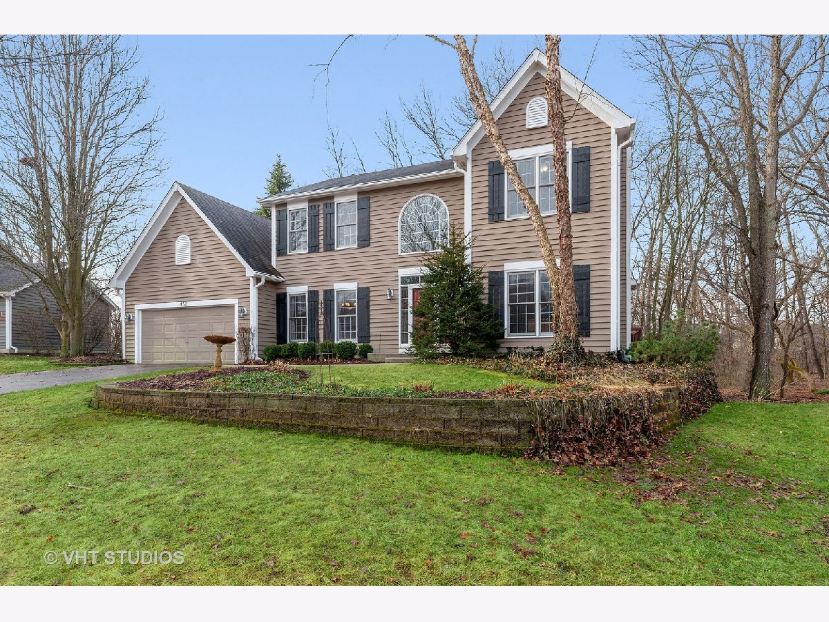
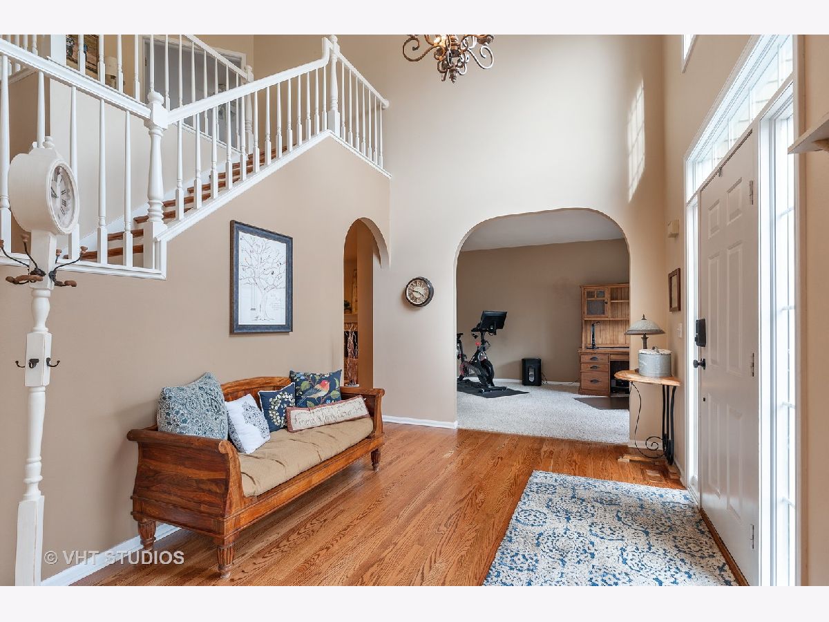
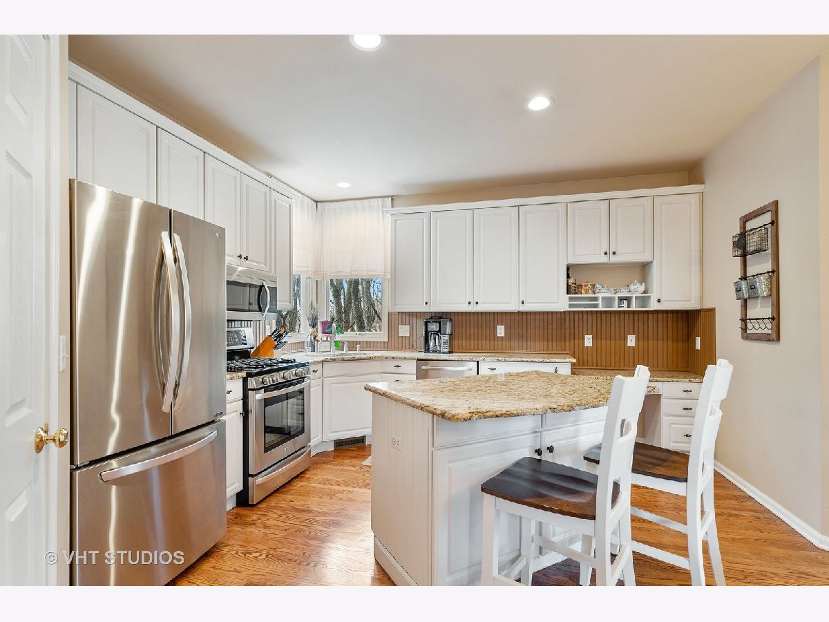
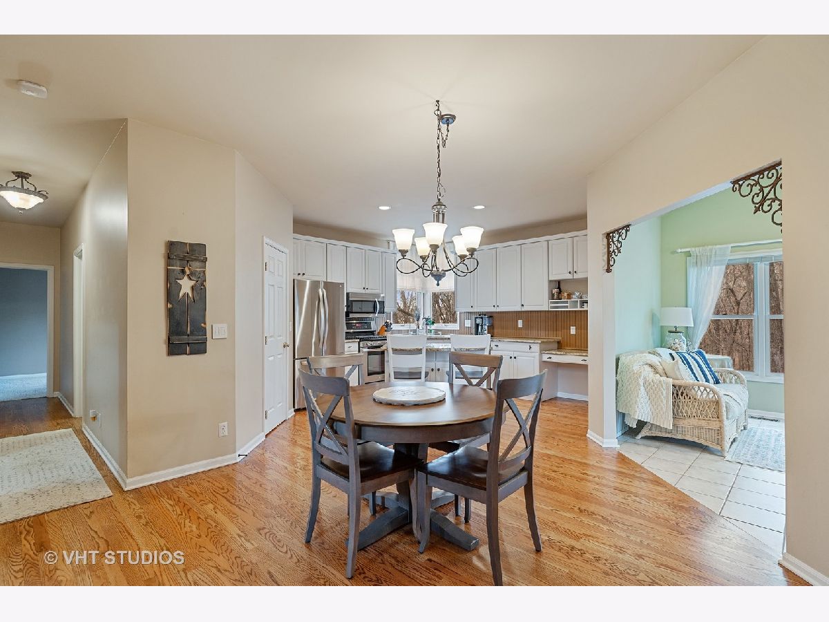


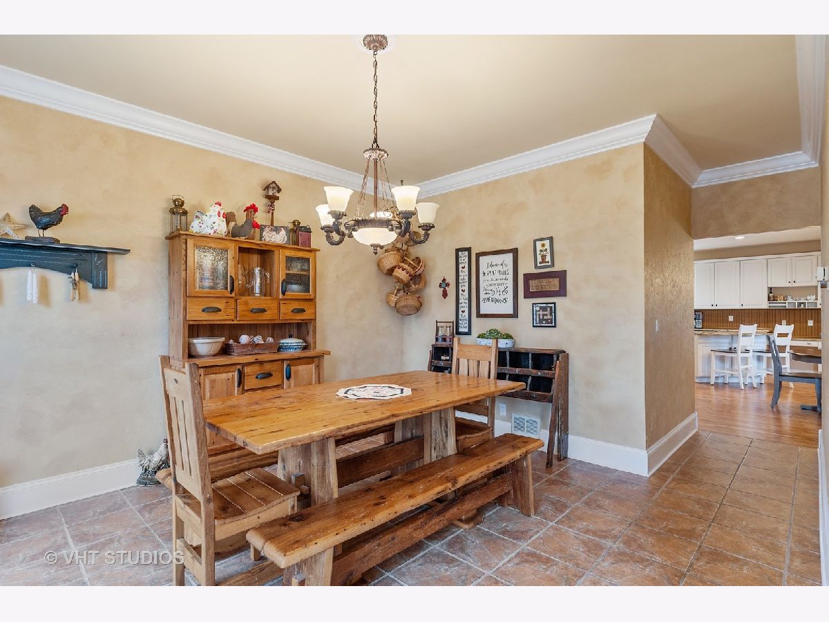




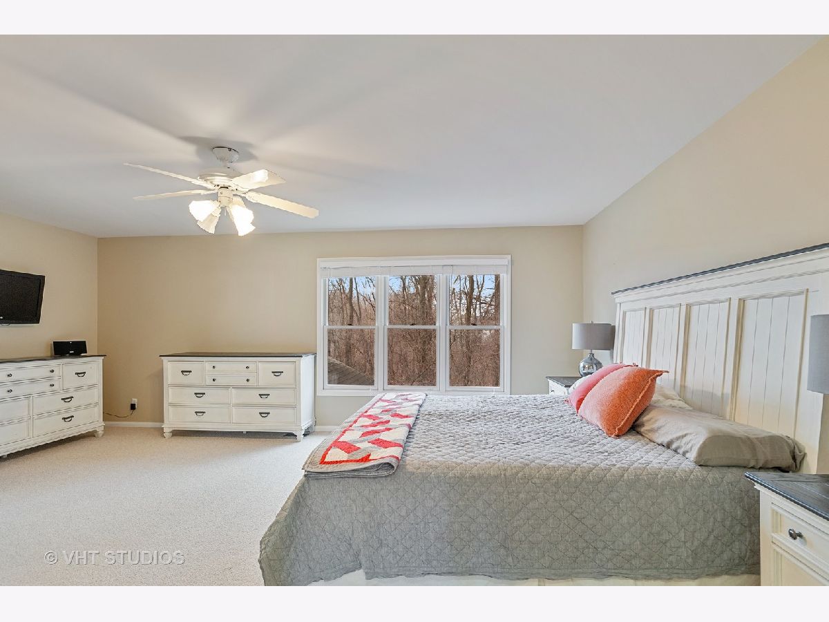


















Room Specifics
Total Bedrooms: 4
Bedrooms Above Ground: 4
Bedrooms Below Ground: 0
Dimensions: —
Floor Type: Carpet
Dimensions: —
Floor Type: Carpet
Dimensions: —
Floor Type: Carpet
Full Bathrooms: 4
Bathroom Amenities: Whirlpool,Separate Shower,Double Sink
Bathroom in Basement: 1
Rooms: Recreation Room,Play Room,Game Room,Sun Room
Basement Description: Finished
Other Specifics
| 2 | |
| Concrete Perimeter | |
| Asphalt | |
| Deck | |
| Wooded | |
| 70X100X107X100 | |
| — | |
| Full | |
| Vaulted/Cathedral Ceilings, First Floor Bedroom, In-Law Arrangement, First Floor Full Bath | |
| Range, Microwave, Dishwasher, Refrigerator, Stainless Steel Appliance(s) | |
| Not in DB | |
| Water Rights, Street Lights | |
| — | |
| — | |
| Attached Fireplace Doors/Screen, Gas Log |
Tax History
| Year | Property Taxes |
|---|---|
| 2019 | $11,299 |
| 2020 | $11,472 |
Contact Agent
Nearby Similar Homes
Nearby Sold Comparables
Contact Agent
Listing Provided By
RE/MAX Advantage Realty

